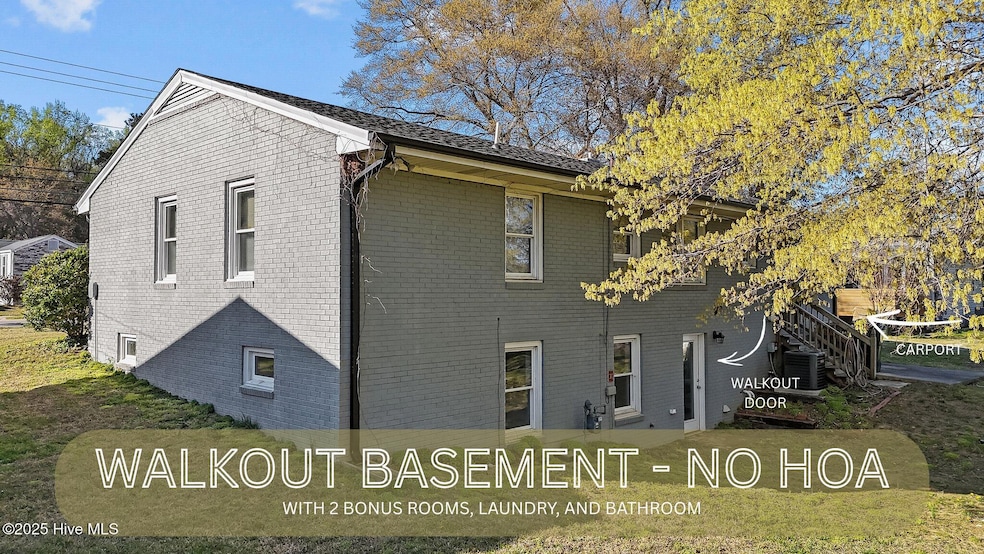539 N Oneil St Clayton, NC 27520
Downtown Clayton NeighborhoodEstimated payment $1,735/month
Highlights
- Wood Flooring
- 2 Fireplaces
- No HOA
- Riverwood Middle School Rated A-
- Bonus Room
- Porch
About This Home
PRICED TO SELL | WALKOUT BASEMENT | TWO BONUS SPACES | WIRED GARAGE/STORAGEThis 3-bedroom, 3-bath home offers character, flexibility, and function. Enjoy wood floors in the living room, wainscoting in main living areas, and a spacious eat-in kitchen--perfect for gatherings. Refrigerator conveys (curtains and rods do not).Discover the versatility of a finished, heated and cooled walkout basement with both interior and exterior access. This lower-level features TWO bonus rooms, a FULL bath, laundry area, and FLEXIBLE-use space--ideal for a guest suite, home gym, office, or media room. The drywall is complete and just needs paint, making it ready for your personal touch.Per seller, all additions were completed by a previous owner; the basement irrigation system is the only update made by the current seller. No permits found by the listing agent--buyer to verify all permits.Conveniently located near shopping, dining, and local events.Home is occupied--please allow appropriate notice for showings.
Listing Agent
1st Class Real Estate Legacy Partners License #327967 Listed on: 03/28/2025

Home Details
Home Type
- Single Family
Est. Annual Taxes
- $1,813
Year Built
- Built in 1962
Lot Details
- 8,712 Sq Ft Lot
- Lot Dimensions are 74x116x75x117
Home Design
- Brick Exterior Construction
- Slab Foundation
- Shingle Roof
- Stick Built Home
Interior Spaces
- 2,377 Sq Ft Home
- 1-Story Property
- Ceiling Fan
- 2 Fireplaces
- Blinds
- Living Room
- Bonus Room
- Basement
- Sump Pump
Flooring
- Wood
- Laminate
- Tile
Bedrooms and Bathrooms
- 3 Bedrooms
- 3 Full Bathrooms
Laundry
- Laundry Room
- Washer and Dryer Hookup
Parking
- 2 Parking Spaces
- 1 Attached Carport Space
- Driveway
Outdoor Features
- Shed
- Porch
Schools
- Cooper Academy Elementary School
- Riverwood Middle School
- Clayton High School
Utilities
- Forced Air Heating System
- Heating System Uses Natural Gas
- Natural Gas Connected
- Municipal Trash
Community Details
- No Home Owners Association
Listing and Financial Details
- Assessor Parcel Number 05034008
Map
Home Values in the Area
Average Home Value in this Area
Tax History
| Year | Tax Paid | Tax Assessment Tax Assessment Total Assessment is a certain percentage of the fair market value that is determined by local assessors to be the total taxable value of land and additions on the property. | Land | Improvement |
|---|---|---|---|---|
| 2025 | $1,813 | $255,340 | $80,000 | $175,340 |
| 2024 | $1,813 | $137,360 | $40,000 | $97,360 |
| 2023 | $1,772 | $137,360 | $40,000 | $97,360 |
| 2022 | $1,827 | $0 | $0 | $0 |
| 2021 | $1,799 | $137,360 | $40,000 | $97,360 |
| 2020 | $1,841 | $137,360 | $40,000 | $97,360 |
| 2019 | $1,841 | $137,360 | $40,000 | $97,360 |
| 2018 | $2,501 | $183,910 | $68,850 | $115,060 |
| 2017 | $2,446 | $183,910 | $68,850 | $115,060 |
| 2016 | $2,446 | $183,910 | $68,850 | $115,060 |
| 2015 | $2,400 | $183,910 | $68,850 | $115,060 |
| 2014 | $2,400 | $183,910 | $68,850 | $115,060 |
Property History
| Date | Event | Price | Change | Sq Ft Price |
|---|---|---|---|---|
| 08/26/2025 08/26/25 | Pending | -- | -- | -- |
| 07/31/2025 07/31/25 | Price Changed | $299,900 | -7.7% | $126 / Sq Ft |
| 07/23/2025 07/23/25 | Price Changed | $325,000 | -3.0% | $137 / Sq Ft |
| 06/28/2025 06/28/25 | Price Changed | $335,200 | -1.4% | $141 / Sq Ft |
| 06/16/2025 06/16/25 | Price Changed | $339,900 | -2.9% | $143 / Sq Ft |
| 03/28/2025 03/28/25 | For Sale | $350,000 | -- | $147 / Sq Ft |
Purchase History
| Date | Type | Sale Price | Title Company |
|---|---|---|---|
| Warranty Deed | -- | None Available | |
| Warranty Deed | $85,000 | None Available | |
| Warranty Deed | -- | None Available | |
| Warranty Deed | $85,000 | None Available | |
| Warranty Deed | $215,000 | None Available | |
| Warranty Deed | $215,000 | None Available |
Mortgage History
| Date | Status | Loan Amount | Loan Type |
|---|---|---|---|
| Previous Owner | $219,622 | VA |
Source: Hive MLS
MLS Number: 100497288
APN: 05034008
- 157 E Wilson St
- 415 N Kildee St
- 216 E Hinton St
- 303 W Stallings St
- 181 Seville Way
- 159 Seville Way
- 164 Seville Way
- 167 Seville Way
- 185 Seville Way
- 117 Smart Ct
- 26 Seville Way
- 18 Seville Way
- 229 Palomino Way
- 420 E Hinton St
- 84 Elliot Dr
- 01 Washington St
- 218 Hillcrest Ln
- 0 Washington St Unit 10071837
- 234 Hillcrest Ln
- 513 Camel St






