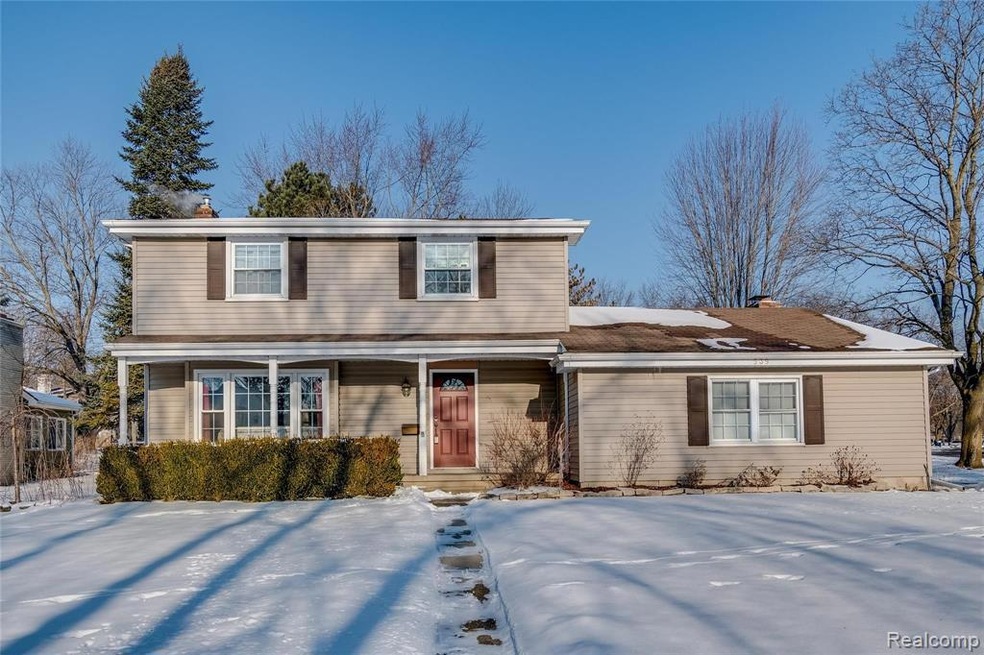
$309,900
- 4 Beds
- 1.5 Baths
- 2,180 Sq Ft
- 11217 Woodbridge Dr
- Grand Blanc, MI
Fresh Opportunity in Indian Hill Colony Charming Colonial in One of Grand Blanc’s Most Beloved NeighborhoodsWelcome to this beautifully maintained 4-bedroom, 1.5 bath colonial in the heart of Indian Hill Colony, one of Grand Blanc’s most desirable and established communities. This home blends traditional warmth with everyday functionality, and it's now primed for its next
Mark Tyler American Associates Inc
