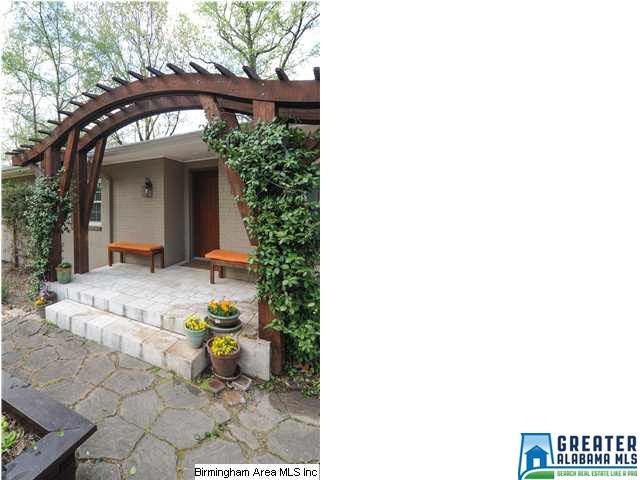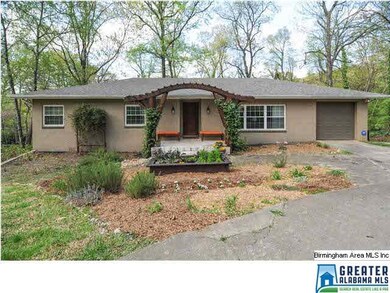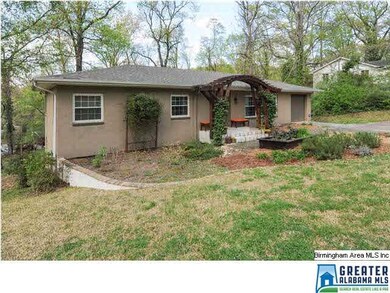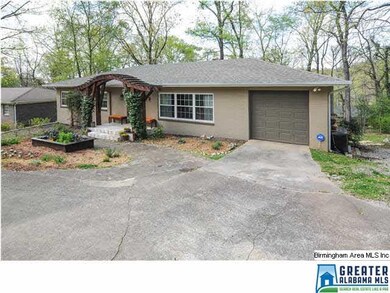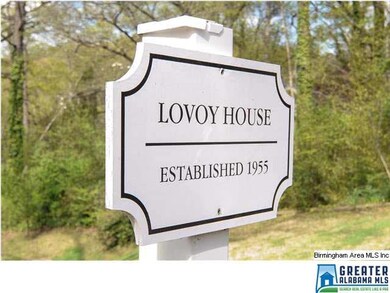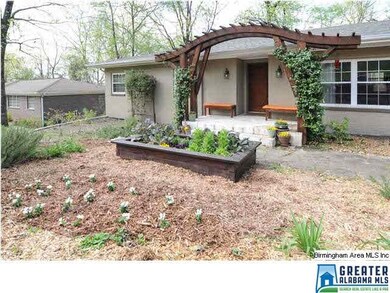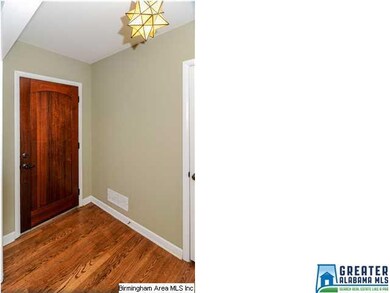
539 Rutherford Cir Birmingham, AL 35206
Roebuck Springs NeighborhoodEstimated Value: $225,000 - $247,000
Highlights
- Deck
- Stone Countertops
- Interior Lot
- Wood Flooring
- Balcony
- Patio
About This Home
As of April 2017Beautifully updated 3 BD/2 BA full brick home (on a full basement) that's been featured in not one, but TWO MAGAZINES. Open floorplan invites guests to enjoy the character this home offers: gorgeous hardwoods, unique fixtures, new windows & updates- of which include a gourmet kitchen with stainless appliances & concrete counters! All bedrooms located on the main level. The master bdrm features private bath w/ custom countertop (salvaged from an Amish barn!). Convenient features like a separate laundry/mudroom leading to the MAIN LEVEL GARAGE make life easy. Outside, you'll immediately notice the curb appeal. Living in Roebuck Springs means pride of ownership & a historic neighborhood! Lovely pergola greets guests at the front door, while the backyard screams "BBQ!" w/ its double deck & serene setting. Raised flower beds for growing produce.
Home Details
Home Type
- Single Family
Est. Annual Taxes
- $1,538
Year Built
- 1955
Lot Details
- Interior Lot
- Few Trees
Parking
- 1 Car Garage
- 1 Carport Space
- Garage on Main Level
- Front Facing Garage
- Driveway
Home Design
- Ridge Vents on the Roof
- Concrete Block And Stucco Construction
Interior Spaces
- 1-Story Property
- Smooth Ceilings
- Recessed Lighting
- Dining Room
- Home Security System
Kitchen
- Gas Oven
- Gas Cooktop
- Stove
- Dishwasher
- Stone Countertops
Flooring
- Wood
- Tile
Bedrooms and Bathrooms
- 3 Bedrooms
- 2 Full Bathrooms
- Bathtub and Shower Combination in Primary Bathroom
- Separate Shower
Laundry
- Laundry Room
- Laundry on main level
- Washer and Electric Dryer Hookup
Finished Basement
- Basement Fills Entire Space Under The House
- Natural lighting in basement
Outdoor Features
- Balcony
- Deck
- Patio
Utilities
- Forced Air Heating and Cooling System
- Heating System Uses Gas
- Gas Water Heater
Listing and Financial Details
- Assessor Parcel Number 23-12-2-001-022.000
Ownership History
Purchase Details
Home Financials for this Owner
Home Financials are based on the most recent Mortgage that was taken out on this home.Purchase Details
Home Financials for this Owner
Home Financials are based on the most recent Mortgage that was taken out on this home.Purchase Details
Home Financials for this Owner
Home Financials are based on the most recent Mortgage that was taken out on this home.Similar Homes in the area
Home Values in the Area
Average Home Value in this Area
Purchase History
| Date | Buyer | Sale Price | Title Company |
|---|---|---|---|
| Gilbert Jim | $135,000 | -- | |
| Smith Kelly | $177,000 | None Available | |
| Snyder Jeremy | -- | None Available |
Mortgage History
| Date | Status | Borrower | Loan Amount |
|---|---|---|---|
| Open | Gilbert Jim | $130,950 | |
| Previous Owner | Trimble Kelly M | $65,000 | |
| Previous Owner | Smith Kelly | $141,600 | |
| Previous Owner | Snyder Jeremy | $89,240 |
Property History
| Date | Event | Price | Change | Sq Ft Price |
|---|---|---|---|---|
| 04/28/2017 04/28/17 | Sold | $135,000 | 0.0% | $92 / Sq Ft |
| 03/15/2017 03/15/17 | For Sale | $135,000 | -- | $92 / Sq Ft |
Tax History Compared to Growth
Tax History
| Year | Tax Paid | Tax Assessment Tax Assessment Total Assessment is a certain percentage of the fair market value that is determined by local assessors to be the total taxable value of land and additions on the property. | Land | Improvement |
|---|---|---|---|---|
| 2024 | $1,538 | $24,160 | -- | -- |
| 2022 | $1,516 | $21,890 | $5,800 | $16,090 |
| 2021 | $1,207 | $17,630 | $5,800 | $11,830 |
| 2020 | $1,207 | $17,630 | $5,800 | $11,830 |
| 2019 | $1,207 | $17,640 | $0 | $0 |
| 2018 | $923 | $13,720 | $0 | $0 |
| 2017 | $974 | $14,420 | $0 | $0 |
| 2016 | $974 | $14,420 | $0 | $0 |
| 2015 | $974 | $14,420 | $0 | $0 |
| 2014 | $920 | $14,200 | $0 | $0 |
| 2013 | $920 | $14,200 | $0 | $0 |
Agents Affiliated with this Home
-
Tami Hallman

Seller's Agent in 2017
Tami Hallman
Keller Williams Realty Vestavia
(205) 223-9576
3 in this area
220 Total Sales
Map
Source: Greater Alabama MLS
MLS Number: 777142
APN: 23-00-12-2-001-022.000
- 541 Maple St Unit 11-A
- 528 Cedar St
- 432 Chestnut St
- 408 Valley Rd
- 520 Hickory St
- 8929 Glendale Dr
- 8608 9th Court Cir S
- 633 Chestnut St
- 427 Hickory St
- 429 Hickory St
- 528 Elm St
- 462 86th St S
- 8821 Valley Hill Dr
- 8442 7th Ave S
- 8509 Valley Hill Dr
- 729 84th St S Unit 8
- 516 85th St S
- 841 Hickory St
- 319 86th St S
- 752 84th St S
- 539 Rutherford Cir
- 537 Rutherford Cir
- 543 Rutherford Cir
- 535 Rutherford Cir
- 604 Ridge Rd
- 530 Rutherford Dr
- 547 Rutherford Cir
- 538 Rutherford Cir
- 534 Rutherford Dr
- 521 Rutherford Cir
- 540 Ridge Rd
- 606 Ridge Rd
- 536 Ridge Rd
- 526 Rutherford Dr
- 532 Ridge Rd
- 537 Oak Crest Dr
- 546 Rutherford Cir
- 610 Ridge Rd
- 100 Conover Dr
- 522 Rutherford Dr
