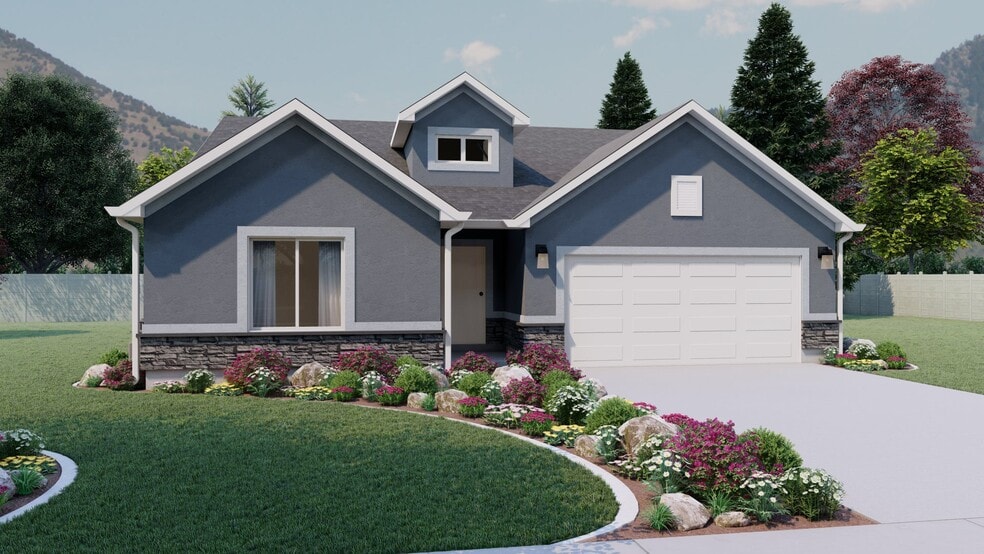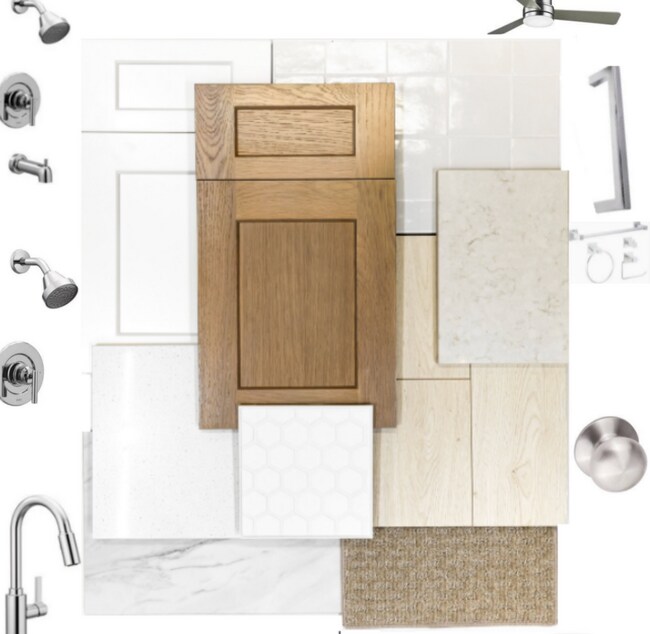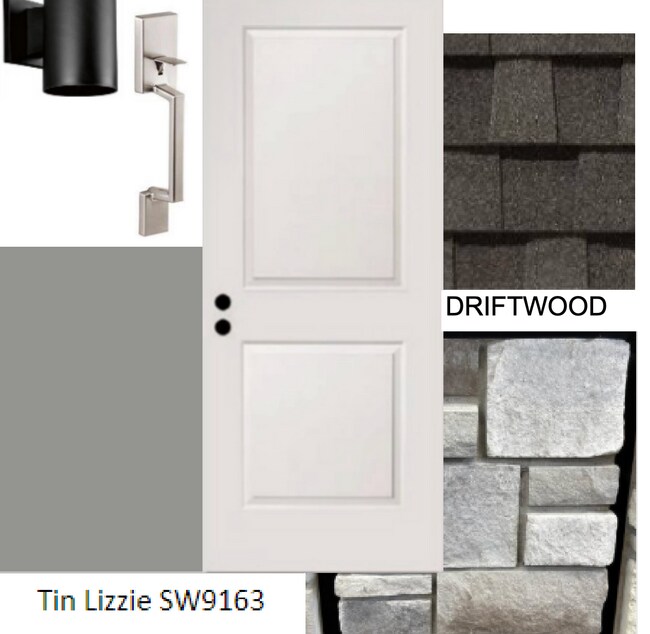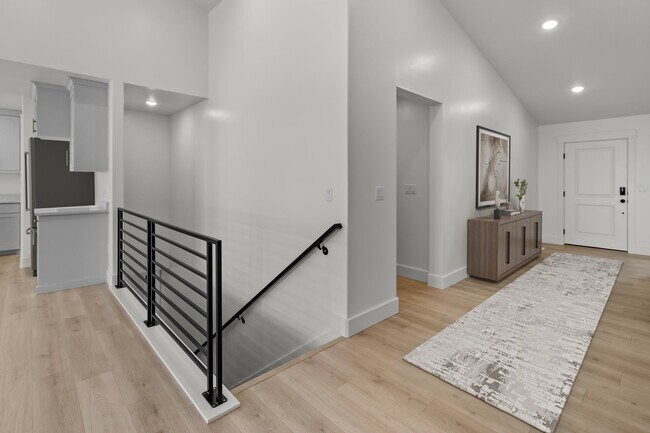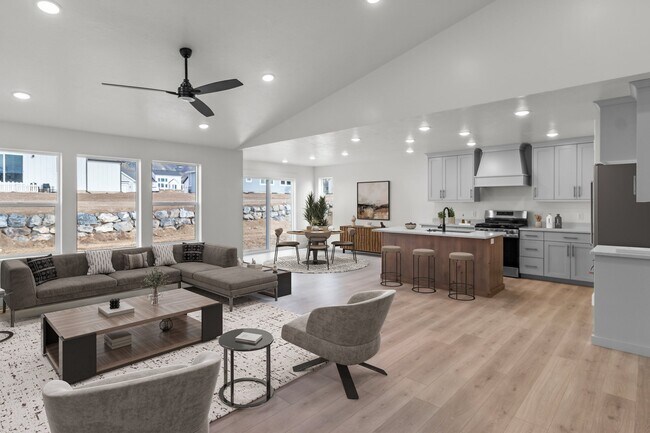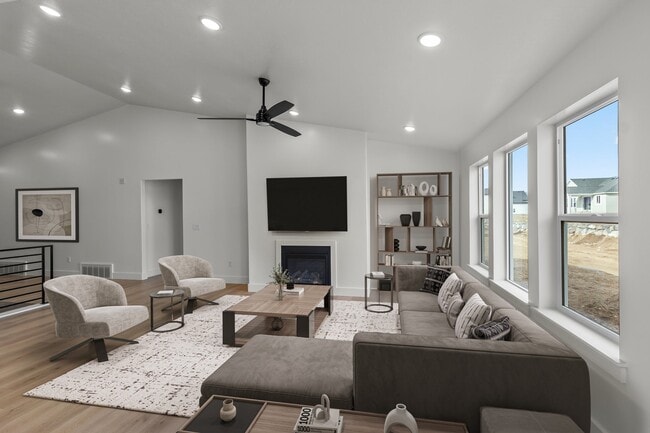
539 S 1580 W Logan, UT 84321
Rivergate - LoganHighlights
- New Construction
- Vaulted Ceiling
- Walk-In Pantry
- Mountainside School Rated A-
- Mud Room
- Fireplace
About This Home
The Auburn Rambler floor plan has 3 beds and 2 baths, creating the perfect living space for your family by having the bedrooms right off the entry and main living area. The primary suite next to the great room includes an ensuite bathroom with a walk-in closet to better fit your needs. A mudroom off the garage provides room for all your go-to necessities from keys to schoolbooks and shoes, with the laundry nearby. In the kitchen, you’ll find a large walk-in pantry and an island with a sink for ultimate convenience. This is a slab on grade home. HOME FEATURES: .17 Acre lot Auburn Floor Plan with Traditional Elevation 3 Bedroom, 2 Bathroom, 3 Car Garage Front Yard Landscaping GE Appliances in Kitchen (Dishwasher, Microwave, Gas Range Oven) Two Toned Cabinets in Kitchen Quartz countertops in Kitchen & Bathroom 9' ceilings in Living Room Modern Chrome Hardware Call today to learn more!
Home Details
Home Type
- Single Family
HOA Fees
- $42 Monthly HOA Fees
Parking
- 2 Car Garage
Home Design
- New Construction
Interior Spaces
- 1-Story Property
- Vaulted Ceiling
- Fireplace
- Mud Room
- Walk-In Pantry
Bedrooms and Bathrooms
- 3 Bedrooms
- Walk-In Closet
- 2 Full Bathrooms
Map
Move In Ready Homes with Auburn Plan
Other Move In Ready Homes in Rivergate - Logan
About the Builder
Nearby Communities by Visionary Homes

- 3 Beds
- 2.5 Baths
- 1,503 Sq Ft
Welcome to Sugar Creek - your ideal neighborhood in Logan, UT! Here, you can find a collection of single-family homes, creating a close-knit community in the heart of Cache Valley. Located on the south end of town, you will be close to major roads, giving you plenty of places to dine and amenities to keep you entertained. LIFE AT SUGAR CREEK Convenience is a prominent feature of Sugar Creek, with

Created in partnership between Visionary Homes and the City of Logan, River Crossing is a new, limited townhome community in Logan, Utah designed to expand attainable homeownership opportunities in today’s market. This thoughtfully planned project includes just eight homes and was developed in collaboration with the city to help more income-qualified families in Cache Valley realize the dream of

- 3 - 4 Beds
- 2.5 Baths
- 1,672+ Sq Ft
Welcome to Sugar Creek, our newest community in Logan, UT. Here, you can find a collection of single-family homes, creating a close-knit community in the heart of Cache Valley. Located on the south end of town, you will be close to major roads, giving you plenty of places to dine and amenities to keep you entertained. LIFE AT SUGAR CREEK Convenience is a prominent feature of Sugar Creek, with
- Rivergate - Logan
- Sugar Creek - Logan
- Sugar Creek - Logan (Townhomes)
- 370 S 1200 W Unit 2
- 1400 S 940 W
- 658 W 500 S
- 5800 W 1800 S
- 6044 W 1800 S
- 445 S 100 W Unit 5A
- 445 S 100 W
- 205 S Main St
- 2225 S 1600 W
- 715 S 80 E
- Firefly Estates - Single Family
- 3308 S 1000 W
- 3318 S 1000 W
- Firefly Estates - Townhomes
- 345 W 690 N
- 322 W 690 N
- 310 W 690 N
