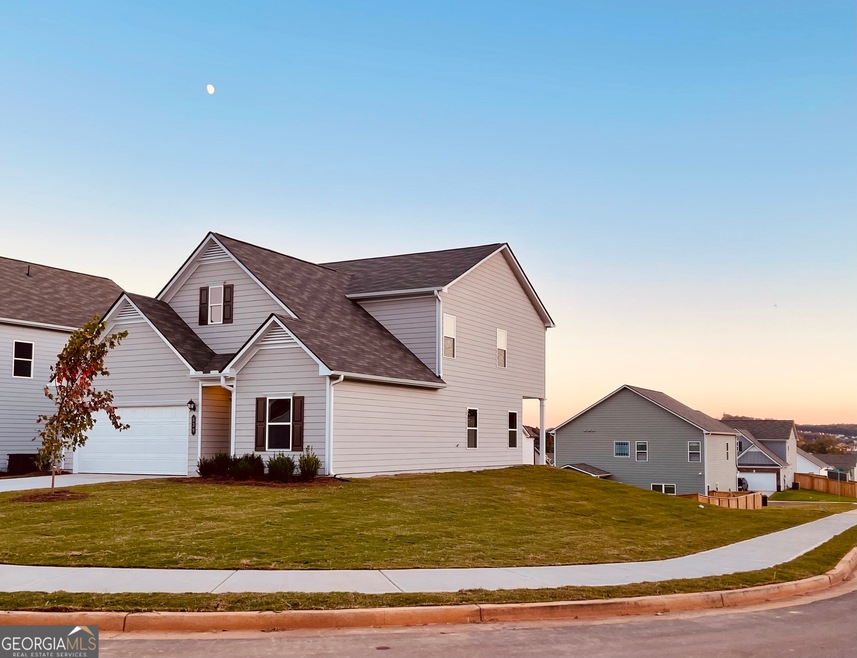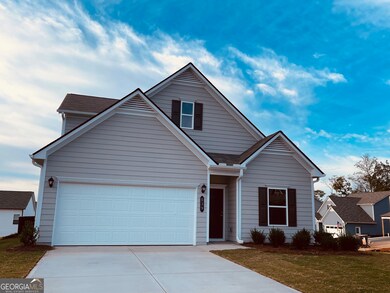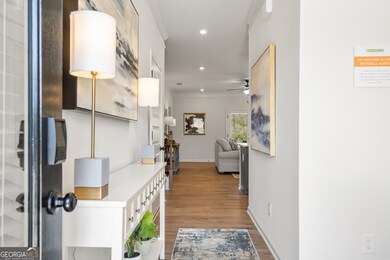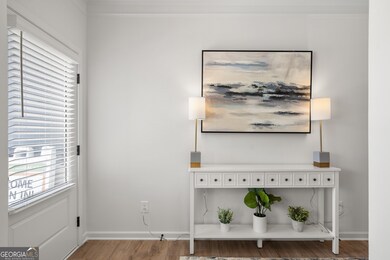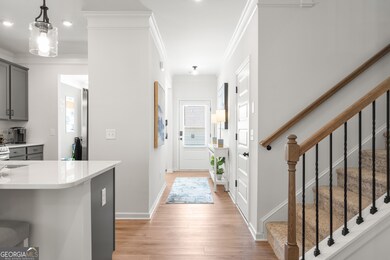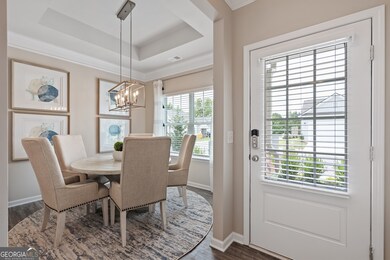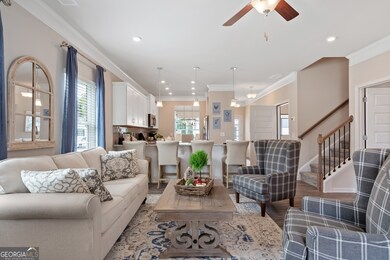539 Summerfield Ln NW Cartersville, GA 30120
Estimated payment $2,222/month
Highlights
- New Construction
- Family Room with Fireplace
- Main Floor Primary Bedroom
- Dommerich Elementary School Rated A
- Traditional Architecture
- Loft
About This Home
Move in Ready! The Caldwell plan, built by Smith Douglas Homes in Duncan Farm, is a great choice for those desiring a first floor owner's suite. The hub of this home is the centrally located family room that opens to the kitchen that has access to a rear covered porch. An impressive kitchen overlooks the family room, and features granite counters, upgraded cabinetry and more. You will also find the dining room, separate powder room, and laundry room on this level. Single-level living can easily be achieved within this popular plan because everything is just steps away! A flexible second floor provides an oversized loft, a second full bath and two additional bedrooms each with a large closet. Both floors have 9ft ceiling heights. Photos representative of plan not of actual home.. Seller incentives with use of preferred lender.
Home Details
Home Type
- Single Family
Year Built
- Built in 2025 | New Construction
HOA Fees
- $25 Monthly HOA Fees
Parking
- 2 Car Garage
Home Design
- Traditional Architecture
- Slab Foundation
- Composition Roof
Interior Spaces
- 2,231 Sq Ft Home
- 2-Story Property
- Tray Ceiling
- High Ceiling
- Entrance Foyer
- Family Room with Fireplace
- Formal Dining Room
- Loft
- Carpet
- Fire and Smoke Detector
- Laundry Room
Kitchen
- Microwave
- Dishwasher
- Kitchen Island
- Solid Surface Countertops
- Disposal
Bedrooms and Bathrooms
- 3 Bedrooms | 1 Primary Bedroom on Main
- Walk-In Closet
- Double Vanity
- Separate Shower
Schools
- Hamilton Crossing Elementary School
- Cass Middle School
- Cass High School
Additional Features
- Energy-Efficient Windows
- Patio
- Level Lot
- Forced Air Zoned Heating and Cooling System
Community Details
- Association fees include management fee
- Duncan Farm Subdivision
Listing and Financial Details
- Tax Lot 87
Map
Home Values in the Area
Average Home Value in this Area
Property History
| Date | Event | Price | List to Sale | Price per Sq Ft | Prior Sale |
|---|---|---|---|---|---|
| 10/15/2025 10/15/25 | Sold | $349,900 | 0.0% | $157 / Sq Ft | View Prior Sale |
| 10/10/2025 10/10/25 | Off Market | $349,900 | -- | -- | |
| 09/27/2025 09/27/25 | Price Changed | $349,900 | -1.4% | $157 / Sq Ft | |
| 07/23/2025 07/23/25 | For Sale | $354,900 | -- | $159 / Sq Ft |
Source: Georgia MLS
MLS Number: 10623064
