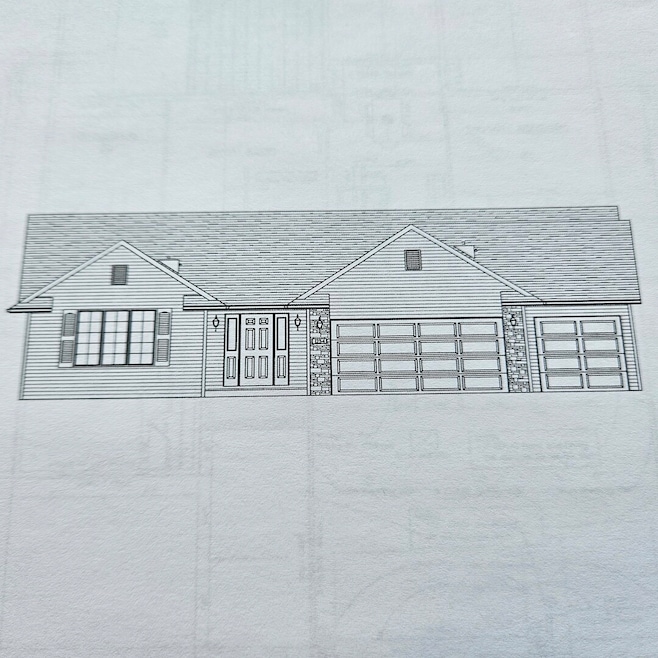539 Sycamore St Poplar Grove, IL 61065
Estimated payment $1,748/month
Highlights
- New Construction
- Laundry Room
- Forced Air Heating and Cooling System
- Living Room
- 1-Story Property
- Dining Room
About This Home
Poplar Grove new construction. Open concept split bedroom 1853 sq. ft. home. Large bright great room, kitchen with panty closet, island with breakfast bar and large dining area. Primary bedroom with double closets, double bowl vanity and storage cubby. Laundry room, drop zone located and garage entrance. Deck 3-car garage and basement. Agent owned
Listing Agent
Dickerson & Nieman Realtors - Rockford License #475067281 Listed on: 06/01/2025
Home Details
Home Type
- Single Family
Est. Annual Taxes
- $207
Year Built
- Built in 2025 | New Construction
Lot Details
- Lot Dimensions are 85x125
Parking
- 3 Car Garage
- Driveway
- Parking Included in Price
Home Design
- Stone Siding
Interior Spaces
- 1,853 Sq Ft Home
- 1-Story Property
- Family Room
- Living Room
- Dining Room
- Basement Fills Entire Space Under The House
- Laundry Room
Bedrooms and Bathrooms
- 3 Bedrooms
- 3 Potential Bedrooms
- 2 Full Bathrooms
Utilities
- Forced Air Heating and Cooling System
- Heating System Uses Natural Gas
Map
Home Values in the Area
Average Home Value in this Area
Tax History
| Year | Tax Paid | Tax Assessment Tax Assessment Total Assessment is a certain percentage of the fair market value that is determined by local assessors to be the total taxable value of land and additions on the property. | Land | Improvement |
|---|---|---|---|---|
| 2024 | $177 | $2,270 | $2,270 | $0 |
| 2023 | $177 | $2,270 | $2,270 | $0 |
| 2022 | $209 | $2,270 | $2,270 | $0 |
| 2021 | $208 | $2,270 | $2,270 | $0 |
| 2020 | $205 | $2,270 | $2,270 | $0 |
| 2019 | $227 | $2,270 | $2,270 | $0 |
| 2018 | $301 | $2,867 | $2,867 | $0 |
| 2017 | $311 | $2,881 | $2,881 | $0 |
| 2016 | $335 | $2,867 | $2,867 | $0 |
| 2015 | $331 | $2,867 | $2,867 | $0 |
| 2014 | $1,078 | $2,867 | $2,867 | $0 |
Property History
| Date | Event | Price | List to Sale | Price per Sq Ft |
|---|---|---|---|---|
| 10/20/2025 10/20/25 | Pending | -- | -- | -- |
| 06/01/2025 06/01/25 | For Sale | $330,665 | -- | $178 / Sq Ft |
Purchase History
| Date | Type | Sale Price | Title Company |
|---|---|---|---|
| Warranty Deed | $225,000 | Security First Title | |
| Special Warranty Deed | $2,000,000 | -- |
Source: Midwest Real Estate Data (MRED)
MLS Number: 12380965
APN: 03-13-376-007
- 543 Sycamore St
- 522 Oak Ln
- xxxx Illinois 173
- 293 Oak St
- 4400 Il Route 173
- 110 N State St
- 100 N State St
- 479 Burled Wood Dr
- 473 Burled Wood Dr
- 402 Bree Dr
- 109 W Edson St Unit 111 W Edson Street
- 109 W Edson St
- 13000 Primrose Place Unit A
- 13000 Primrose Place
- 307 Britnie Dr
- 14086 Il Route 76
- 115 Lamplighter Loop SE
- 126 Galleon Run Dr SE
- 13766 Il Route 76
- 100 Prince Ct SE

