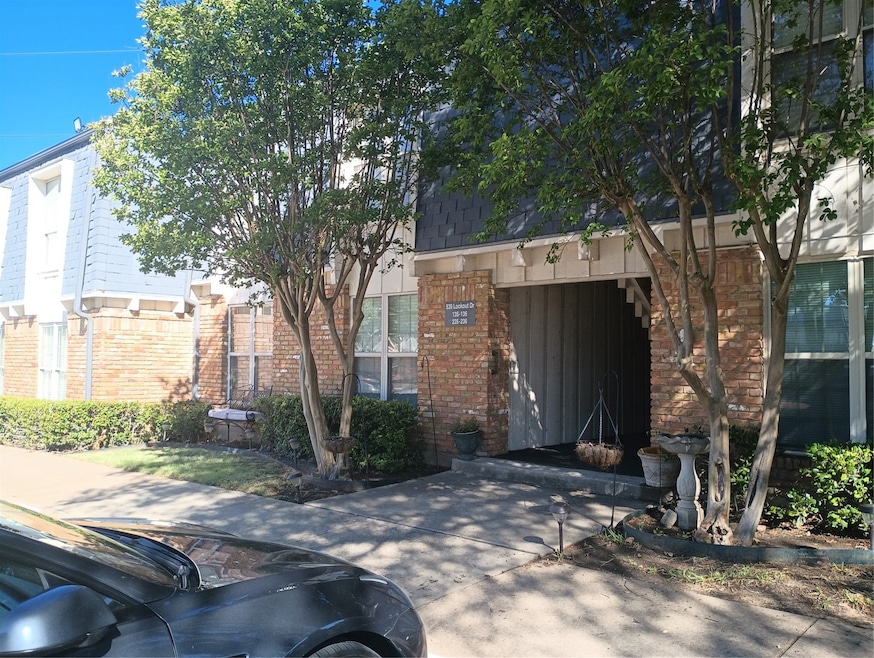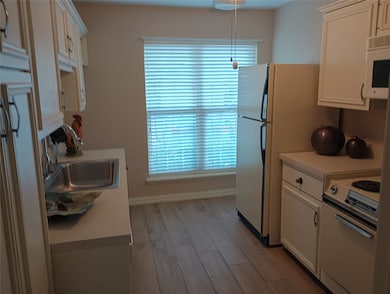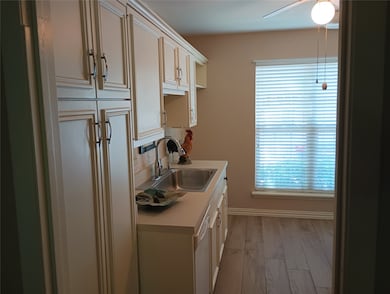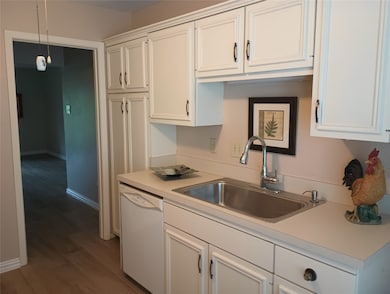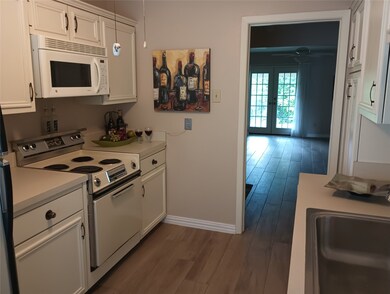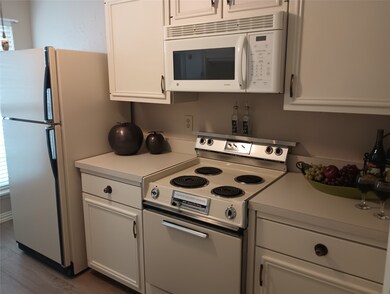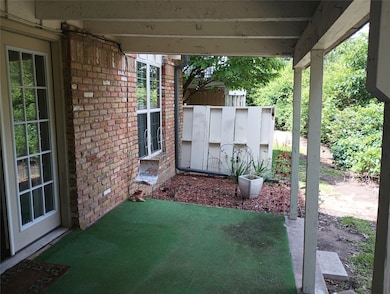
539 W Lookout Dr Unit 135 Richardson, TX 75080
Canyon Creek NeighborhoodHighlights
- In Ground Pool
- Covered Patio or Porch
- 1-Story Property
- Aldridge Elementary School Rated A
- Ceramic Tile Flooring
- Central Heating and Cooling System
About This Home
As of August 2025Wonderful downstairs unit with 2 bedrooms, one bath, ready to move in. Highly sought over location close to UTD, major freeways, and Plano schools. Community pool overlooks Canyon Creek County golf course. Tile floors that look like wood in all the rooms but one bedroom, freshly painted kitchen. Windows, HWH, Heater, AC, bathroom vanity and tile around the bath, kitchen sink, counter, faucet, and flooring have all been updated since owner has lived there. Please note that the condo unit must be owner occupied the first year and 2 pets allowed dogs up to 40 pounds. One uncovered parking spot is assigned to unit no 38.
Last Agent to Sell the Property
United Real Estate Brokerage Phone: 972-898-9566 License #0428879 Listed on: 05/08/2025

Property Details
Home Type
- Condominium
Est. Annual Taxes
- $2,531
Year Built
- Built in 1974
HOA Fees
- $236 Monthly HOA Fees
Parking
- Assigned Parking
Home Design
- Flat Roof Shape
- Slab Foundation
Interior Spaces
- 884 Sq Ft Home
- 1-Story Property
- Ceiling Fan
- Window Treatments
- Laundry in Kitchen
Kitchen
- Electric Range
- Dishwasher
Flooring
- Carpet
- Ceramic Tile
Bedrooms and Bathrooms
- 2 Bedrooms
- 1 Full Bathroom
Home Security
Outdoor Features
- In Ground Pool
- Covered Patio or Porch
Schools
- Aldridge Elementary School
- Vines High School
Utilities
- Central Heating and Cooling System
- Vented Exhaust Fan
- High Speed Internet
- Cable TV Available
Listing and Financial Details
- Legal Lot and Block 135 / A
- Assessor Parcel Number R025900013501
Community Details
Overview
- Association fees include management, ground maintenance, maintenance structure, sewer, trash, water
- Assured Mangement Co Alex Association
- Knolls On Canyon Creek Condo The Subdivision
Recreation
- Community Pool
Security
- Fire and Smoke Detector
Ownership History
Purchase Details
Home Financials for this Owner
Home Financials are based on the most recent Mortgage that was taken out on this home.Purchase Details
Home Financials for this Owner
Home Financials are based on the most recent Mortgage that was taken out on this home.Similar Homes in Richardson, TX
Home Values in the Area
Average Home Value in this Area
Purchase History
| Date | Type | Sale Price | Title Company |
|---|---|---|---|
| Warranty Deed | -- | -- | |
| Vendors Lien | -- | -- |
Mortgage History
| Date | Status | Loan Amount | Loan Type |
|---|---|---|---|
| Open | $40,038 | New Conventional | |
| Closed | $40,038 | New Conventional | |
| Closed | $48,000 | Purchase Money Mortgage | |
| Previous Owner | $50,800 | FHA |
Property History
| Date | Event | Price | Change | Sq Ft Price |
|---|---|---|---|---|
| 08/15/2025 08/15/25 | Sold | -- | -- | -- |
| 06/19/2025 06/19/25 | For Sale | $189,900 | 0.0% | $215 / Sq Ft |
| 06/14/2025 06/14/25 | Pending | -- | -- | -- |
| 06/10/2025 06/10/25 | Price Changed | $189,900 | -4.3% | $215 / Sq Ft |
| 06/02/2025 06/02/25 | Price Changed | $198,500 | -0.8% | $225 / Sq Ft |
| 05/12/2025 05/12/25 | For Sale | $200,000 | -- | $226 / Sq Ft |
Tax History Compared to Growth
Tax History
| Year | Tax Paid | Tax Assessment Tax Assessment Total Assessment is a certain percentage of the fair market value that is determined by local assessors to be the total taxable value of land and additions on the property. | Land | Improvement |
|---|---|---|---|---|
| 2023 | $104 | $126,782 | $40,500 | $143,890 |
| 2022 | $2,368 | $115,256 | $40,500 | $117,880 |
| 2021 | $2,290 | $123,011 | $27,000 | $96,011 |
| 2020 | $2,113 | $120,566 | $22,500 | $98,066 |
| 2019 | $2,014 | $86,594 | $17,750 | $72,981 |
| 2018 | $1,839 | $78,722 | $22,500 | $59,608 |
| 2017 | $1,672 | $83,540 | $22,500 | $61,040 |
| 2016 | $1,531 | $65,059 | $14,310 | $50,749 |
| 2015 | $554 | $61,961 | $14,310 | $47,651 |
Agents Affiliated with this Home
-
L
Seller's Agent in 2025
Lisa Huisenga
United Real Estate
(972) 898-9566
2 in this area
3 Total Sales
-

Buyer's Agent in 2025
Sonya Velasquez
Dallas Ark, REALTORS
(972) 741-3532
1 in this area
35 Total Sales
Map
Source: North Texas Real Estate Information Systems (NTREIS)
MLS Number: 20930139
APN: R-0259-000-1350-1
- 2630 Custer Pkwy Unit D
- 2638 Custer Pkwy Unit B
- 33 Crown Place
- 2610 Custer Pkwy Unit D
- 813 Pleasant Valley Ln
- 432 Pleasant Valley Ln
- 405 Lawndale Dr
- 421 Valley Glen Place
- 2809 Valley Ridge Dr
- 407 Valley Cove Dr
- 2926 Forest Hills Ln
- 2435 Canyon Creek Dr
- 2404 Grandview Dr
- 315 Ridgewood Dr
- 813 Firestone Ln
- 313 W Lookout Dr
- 415 Forest Grove Dr
- 420 Forest Grove Dr
- 406 Forest Grove Dr
- 510 Brookshire Ln
