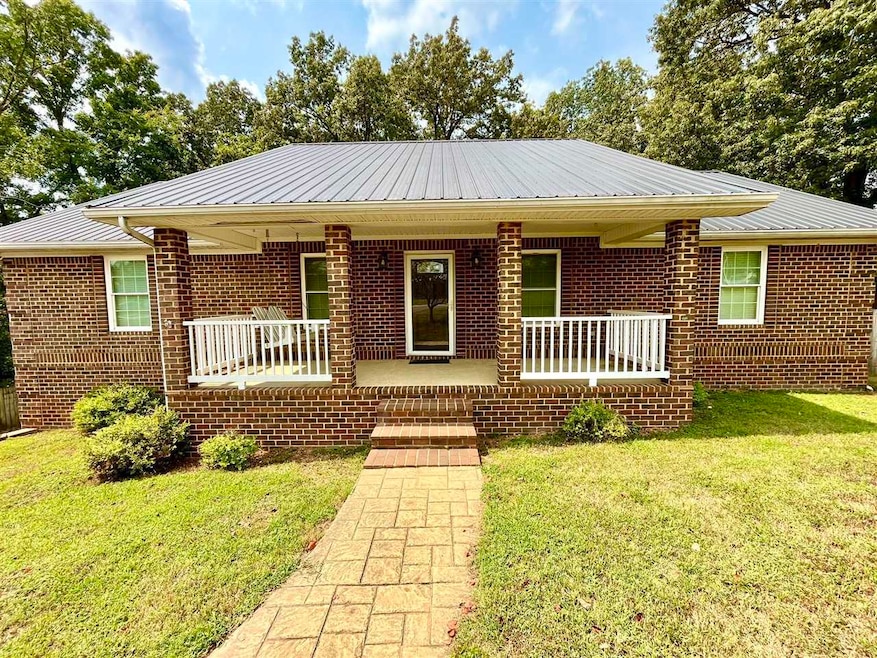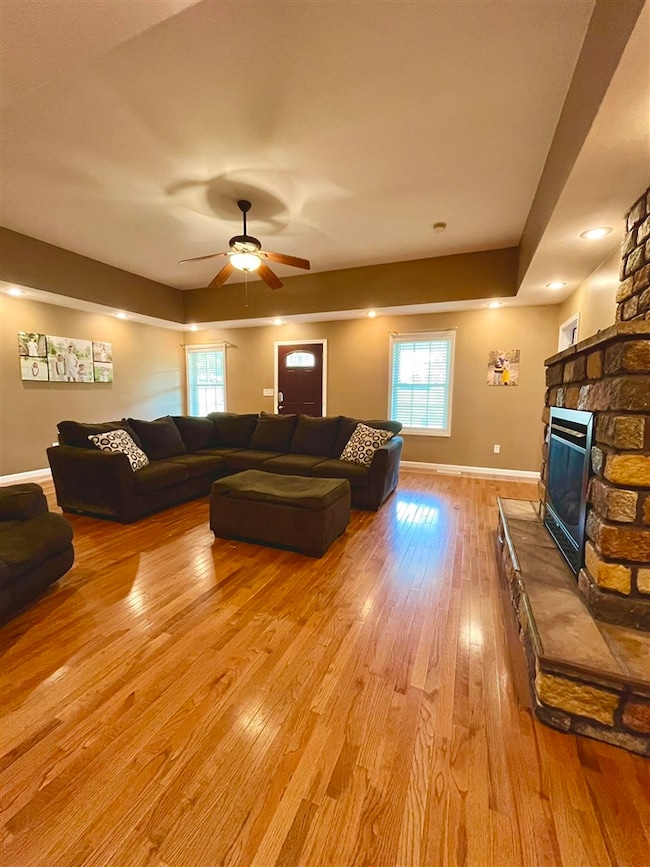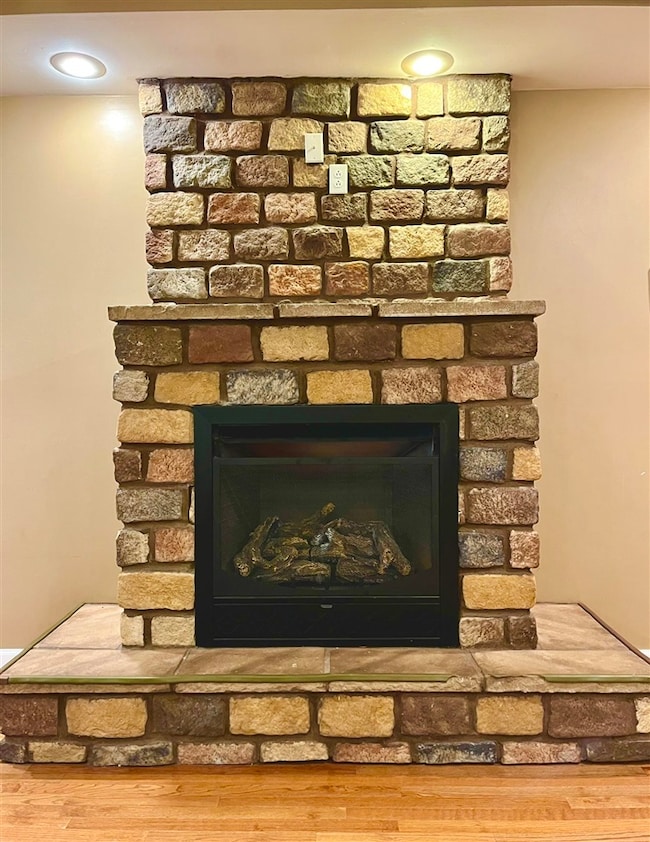539 Young Rd Smiths Grove, KY 42171
Estimated payment $2,163/month
Highlights
- Mature Trees
- Farm
- Ranch Style House
- Deck
- Vaulted Ceiling
- Wood Flooring
About This Home
Welcome to your dream country home! This stunning 4-bedroom residence, complete with a finished basement, offers a spacious 2,700+ square feet of comfortable living space, perfect for family gatherings and entertaining friends. Built in 2010 and nestled on a generous .71-acre lot, you'll also find a large detached workshop for all your projects and hobbies. Step inside to discover a beautifully designed kitchen featuring gorgeous Amish-built cabinets and a convenient island bar, making meal prep a breeze. The inviting living room boasts a cozy stone fireplace, ideal for those chilly autumn evenings when you want to snuggle up with a good book or enjoy quality time with loved ones. This home features a thoughtful split bedroom floor plan, which includes three spacious bedrooms on the main level and a fourth bedroom in the finished basement—perfect for guests or older kids seeking a bit of privacy. Need a home office? You're in luck! There's an additional space on the lower level that can be tailored to fit your needs. You'll appreciate the fantastic amenities this home has to offer, including a tankless hot water heater for endless hot showers, a dual-fuel heat pump for efficient heating and cooling, and gutter guards for easy maintenance. The large 18x10 deck provides a wonderful spot to unwind while overlooking the serene backyard and wooded views—perfect for nature watching! Plus, there's a huge two-car garage with basement access, adding even more convenience to your daily life. Located in the beautiful Barren County, you're just minutes away from Smith Grove, Bowling Green, Park City, Cave City, and Glasgow Walmart, making this the perfect blend of country living and accessibility. Don't miss out on this incredible opportunity to make this gorgeous home your own! Schedule a visit today and come see all that it has to offer!
Home Details
Home Type
- Single Family
Year Built
- Built in 2010
Lot Details
- 0.71 Acre Lot
- Fenced Yard
- Landscaped
- Street paved with bricks
- Mature Trees
Parking
- 2 Car Attached Garage
- Basement Garage
- Side Facing Garage
- Garage Door Opener
- Driveway
Home Design
- Ranch Style House
- Brick Exterior Construction
- Brick Foundation
- Poured Concrete
- Stone Exterior Construction
Interior Spaces
- Bar
- Tray Ceiling
- Vaulted Ceiling
- Gas Log Fireplace
- Stone Fireplace
- Fireplace Features Masonry
- Thermal Windows
- Vinyl Clad Windows
- Blinds
- Sitting Room
- Combination Kitchen and Dining Room
- Home Office
- Bonus Room
- Attic Access Panel
- Fire and Smoke Detector
Kitchen
- Self-Cleaning Oven
- Electric Range
- Microwave
- Dishwasher
Flooring
- Wood
- Carpet
- Laminate
- Tile
Bedrooms and Bathrooms
- 4 Bedrooms
- Split Bedroom Floorplan
- Walk-In Closet
- Double Vanity
- Whirlpool Bathtub
- Secondary bathroom tub or shower combo
- Separate Shower
Laundry
- Laundry Room
- Laundry in Hall
- Dryer
- Washer
Finished Basement
- Basement Fills Entire Space Under The House
- Interior and Exterior Basement Entry
- Garage Access
- Bedroom in Basement
- 1 Bedroom in Basement
Outdoor Features
- Deck
- Covered Patio or Porch
- Exterior Lighting
- Separate Outdoor Workshop
- Playground
Schools
- Red Cross Elementary School
- Barren County Middle School
- Barren County High School
Farming
- Farm
Utilities
- Central Heating and Cooling System
- Dual Heating Fuel
- Heat Pump System
- Heating System Uses Propane
- Water Filtration System
- Tankless Water Heater
- Septic System
- High Speed Internet
- Cable TV Available
Listing and Financial Details
- Assessor Parcel Number 10-55G
Map
Home Values in the Area
Average Home Value in this Area
Tax History
| Year | Tax Paid | Tax Assessment Tax Assessment Total Assessment is a certain percentage of the fair market value that is determined by local assessors to be the total taxable value of land and additions on the property. | Land | Improvement |
|---|---|---|---|---|
| 2025 | $2,351 | $243,000 | $11,900 | $231,100 |
| 2024 | $2,228 | $220,000 | $15,400 | $204,600 |
| 2023 | $2,283 | $220,000 | $15,400 | $204,600 |
| 2022 | $2,239 | $220,000 | $15,400 | $204,600 |
| 2021 | $2,233 | $220,000 | $15,400 | $204,600 |
| 2020 | $2,240 | $220,000 | $15,400 | $204,600 |
| 2019 | $2,215 | $220,000 | $15,400 | $204,600 |
| 2018 | $1,755 | $170,000 | $0 | $0 |
| 2017 | $1,755 | $170,000 | $12,700 | $157,300 |
| 2016 | $1,612 | $170,000 | $12,700 | $157,300 |
| 2015 | $1,612 | $170,000 | $12,700 | $157,300 |
| 2014 | $1,514 | $170,000 | $12,700 | $157,300 |
Property History
| Date | Event | Price | List to Sale | Price per Sq Ft |
|---|---|---|---|---|
| 10/06/2025 10/06/25 | Price Changed | $374,000 | -2.6% | $139 / Sq Ft |
| 09/11/2025 09/11/25 | For Sale | $384,000 | -- | $142 / Sq Ft |
Purchase History
| Date | Type | Sale Price | Title Company |
|---|---|---|---|
| Grant Deed | $220,000 | Attorney Only | |
| Deed | -- | -- |
Mortgage History
| Date | Status | Loan Amount | Loan Type |
|---|---|---|---|
| Closed | $196,900 | No Value Available |
Source: Real Estate Information Services (REALTOR® Association of Southern Kentucky)
MLS Number: RA20255217
APN: 10-55G
- 977 Red Cross Rd
- 13378 Old Bowling Green Rd
- 2426 Rocky Hill Rd
- 0 Nan Bishop Rd
- 2706 Rocky Hill Rd
- 0 Rick Rd
- Lot #4 Beckton-Rocky Hill Rd
- Lot #2 Beckton-Rocky Hill Rd
- Lot #3 Beckton-Rocky Hill Rd
- Lot #5 Beckton-Rocky Hill Rd
- 8360 Finney Rd
- 11510 New Bowling Green Rd
- 716 Gillock Rd
- Lot 25,26,27 Indian Point Rd
- 0 N Gillock Rd
- Lot 19 Finney Rd
- 910 Finney Rd
- 494 Payne Loop
- 713 N Gillock Rd
- 17 Settles Rd
- 192 Vincent St Unit A4
- 157 Highland Ave
- 235 Lavender Rd
- 1000 Stonehenge Place
- 200 Shalimar Dr
- 525 S Broadway St Unit 525a
- 5277 Bristow Rd
- 73 Willow Tree Cir
- 224 Homewood Blvd
- 2944 Chalybeate Rd
- 106 Park Haven Dr
- 2264 Sulphur Rd
- 2264 Sulphur Rd
- 491 Kelly Rd
- 6550 Louisville Rd
- 141 Bristow Rd
- 141 McFadin Station St Unit D 3
- Lot 15 Corvette Dr
- 9990 Alvaton Rd
- 759 Hennessy Way







