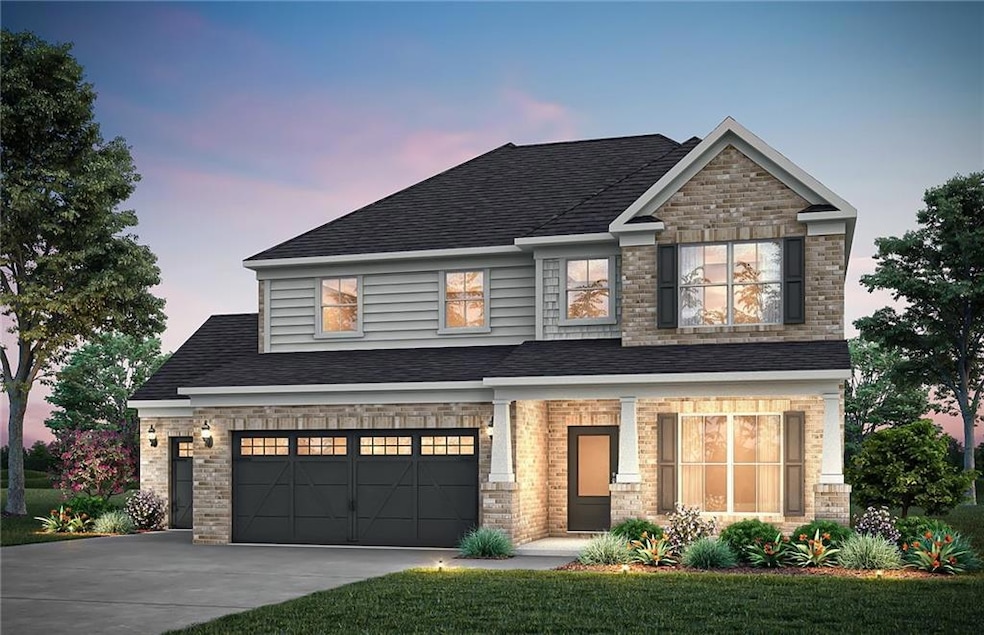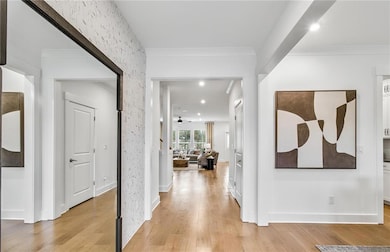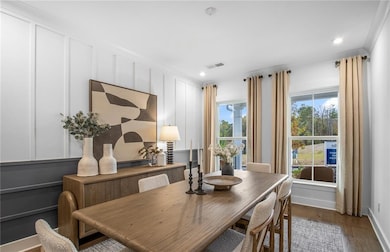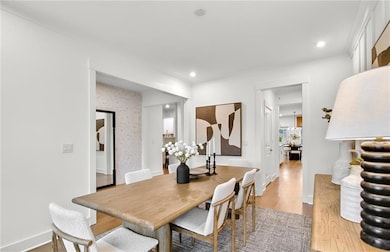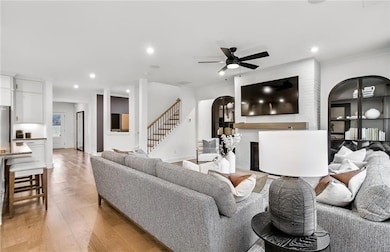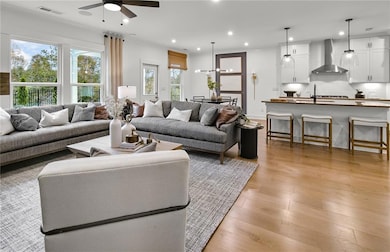5390 Julep Ct Cumming, GA 30028
Estimated payment $4,493/month
Highlights
- New Construction
- Separate his and hers bathrooms
- Home Energy Rating Service (HERS) Rated Property
- Level Creek Elementary School Rated A
- Craftsman Architecture
- Wood Flooring
About This Home
READY NOW- ASK ABOUT OUR RATE PROMO-$5,000 Broker Bonus for contracts written on or before 8/15/25. Step into the Continental, featuring a third car garage. This beautifully designed home located in the exclusive Oakwood community. From the moment you enter, you’re welcomed by a bright foyer. The heart of the home is the open-concept gathering room, filled with natural light and flowing effortlessly into the chef-inspired kitchen featuring white cabinets, a large center island, walk-in pantry, and sunny cafe area—ideal for casual meals and entertaining. On the main level, a private guest suite with an attached full bath offers comfort and convenience. Upstairs, a spacious loft awaits, perfect for game nights, movie marathons, or a homework hub. The owner’s suite is a true retreat, boasting dual vanities, a large walk-in tiled shower with built-in seat, and an oversized closet. Additional bedrooms share well-appointed baths, complemented by a convenient second-floor laundry room. All set within a thoughtfully planned community just minutes from top-rated Forsyth schools, shopping, and dining. Stock photos.
Home Details
Home Type
- Single Family
Year Built
- Built in 2025 | New Construction
Lot Details
- 0.32 Acre Lot
- Property fronts a county road
- Landscaped
- Corner Lot
- Front Yard
HOA Fees
- $146 Monthly HOA Fees
Parking
- 3 Car Garage
- Front Facing Garage
- Garage Door Opener
- Driveway
Home Design
- Craftsman Architecture
- A-Frame Home
- Slab Foundation
- Shingle Roof
- Cement Siding
- Brick Front
Interior Spaces
- 3,237 Sq Ft Home
- 2-Story Property
- Crown Molding
- Tray Ceiling
- Ceiling height of 9 feet on the main level
- Ceiling Fan
- Double Pane Windows
- Insulated Windows
- Shutters
- Entrance Foyer
- Formal Dining Room
- Attic
Kitchen
- Walk-In Pantry
- Butlers Pantry
- Self-Cleaning Oven
- Gas Cooktop
- Microwave
- Dishwasher
- Kitchen Island
- Stone Countertops
Flooring
- Wood
- Carpet
- Tile
Bedrooms and Bathrooms
- Dual Closets
- Walk-In Closet
- Separate his and hers bathrooms
- Dual Vanity Sinks in Primary Bathroom
Laundry
- Laundry Room
- Laundry on upper level
- Electric Dryer Hookup
Home Security
- Smart Home
- Carbon Monoxide Detectors
- Fire and Smoke Detector
Schools
- Silver City Elementary School
- North Forsyth Middle School
- North Forsyth High School
Utilities
- Forced Air Zoned Heating and Cooling System
- Heating System Uses Natural Gas
- 110 Volts
- High Speed Internet
Additional Features
- Home Energy Rating Service (HERS) Rated Property
- Patio
Listing and Financial Details
- Home warranty included in the sale of the property
- Tax Lot 34
Community Details
Overview
- $1,750 Initiation Fee
- Heritage Association, Phone Number (770) 451-8171
- Oakwood Subdivision
- Rental Restrictions
Amenities
- Guest Suites
Map
Home Values in the Area
Average Home Value in this Area
Property History
| Date | Event | Price | Change | Sq Ft Price |
|---|---|---|---|---|
| 08/28/2025 08/28/25 | Pending | -- | -- | -- |
| 06/20/2025 06/20/25 | Price Changed | $692,079 | +2.6% | $214 / Sq Ft |
| 06/17/2025 06/17/25 | Price Changed | $674,440 | -5.9% | $208 / Sq Ft |
| 06/07/2025 06/07/25 | For Sale | $717,079 | -- | $222 / Sq Ft |
Source: First Multiple Listing Service (FMLS)
MLS Number: 7594000
- 860 Woodvale Point
- 4282 Goldfield Trace Unit 4
- 4265 Lansmoore Crossing
- 1031 Lansmoore Way Unit 5
- 4129 Lansfaire Terrace
- 1621 Wellborn Walk
- 1032 Laurel Grove Ct
- 1011 Crofton Landing Unit 1
- 4270 Laurel Grove Trace
- 4294 Silver Peak Pkwy
- 1105 River Laurel Dr
- 837 Village Manor Place
- 3301 Bennett Creek Ln
- 3260 Bennett Creek Ln
- 755 Amberton Close Unit 2
- 1350 Peachtree Industrial Blvd
- 735 Amberton Close
