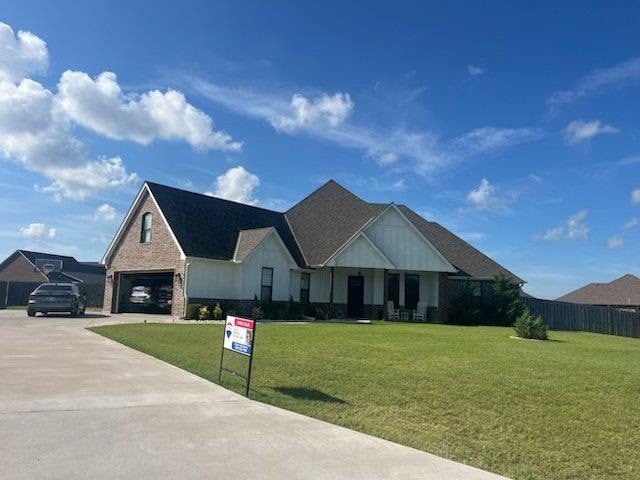
Estimated payment $2,529/month
Total Views
21
6
Beds
2.5
Baths
2,900
Sq Ft
$160
Price per Sq Ft
Highlights
- Cabana
- Open Floorplan
- Sun or Florida Room
- Elgin Elementary School Rated A-
- Whirlpool Bathtub
- Corner Lot
About This Home
Sold when listed.
Home Details
Home Type
- Single Family
Year Built
- Built in 2021 | Remodeled
Lot Details
- 0.59 Acre Lot
- Wood Fence
- Corner Lot
- Sprinkler System
Home Design
- Brick Veneer
- Slab Foundation
- Composition Roof
Interior Spaces
- 2,900 Sq Ft Home
- 1.5-Story Property
- Open Floorplan
- Ceiling height between 8 to 10 feet
- Ceiling Fan
- Gas Fireplace
- Double Pane Windows
- Window Treatments
- Multiple Living Areas
- Formal Dining Room
- Game Room
- Sun or Florida Room
- Utility Room
- Washer and Dryer Hookup
- Attic Floors
Kitchen
- Breakfast Bar
- Single Oven
- Cooktop
- Microwave
- Dishwasher
- Kitchen Island
- Granite Countertops
- Disposal
Flooring
- Carpet
- Ceramic Tile
Bedrooms and Bathrooms
- 6 Bedrooms
- Walk-In Closet
- 2.5 Bathrooms
- Whirlpool Bathtub
Home Security
- Home Security System
- Fire and Smoke Detector
Parking
- 2 Car Garage
- Side Facing Garage
- Garage Door Opener
- Driveway
Pool
- Cabana
- In Ground Pool
Outdoor Features
- Enclosed Patio or Porch
- Fire Pit
Schools
- Elgin Elementary And Middle School
- Elgin High School
Utilities
- Central Heating and Cooling System
- Heating System Uses Gas
- Rural Water
- Tankless Water Heater
- Gas Water Heater
- Water Softener
- Aerobic Septic System
Map
Create a Home Valuation Report for This Property
The Home Valuation Report is an in-depth analysis detailing your home's value as well as a comparison with similar homes in the area
Home Values in the Area
Average Home Value in this Area
Tax History
| Year | Tax Paid | Tax Assessment Tax Assessment Total Assessment is a certain percentage of the fair market value that is determined by local assessors to be the total taxable value of land and additions on the property. | Land | Improvement |
|---|---|---|---|---|
| 2024 | -- | $45,448 | $6,750 | $38,698 |
| 2023 | $0 | $45,440 | $3,938 | $41,502 |
| 2022 | $1 | $41,316 | $3,938 | $37,378 |
| 2021 | $1 | $3 | $3 | $0 |
| 2020 | $1 | $3 | $3 | $0 |
| 2019 | $1 | $3 | $3 | $0 |
Source: Public Records
Property History
| Date | Event | Price | Change | Sq Ft Price |
|---|---|---|---|---|
| 07/14/2025 07/14/25 | For Sale | $465,000 | -- | $160 / Sq Ft |
| 07/12/2025 07/12/25 | Pending | -- | -- | -- |
Source: Lawton Board of REALTORS®
Purchase History
| Date | Type | Sale Price | Title Company |
|---|---|---|---|
| Warranty Deed | $369,000 | Sovereign Title Services | |
| Warranty Deed | -- | Sovereign Title Services |
Source: Public Records
Mortgage History
| Date | Status | Loan Amount | Loan Type |
|---|---|---|---|
| Open | $369,000 | VA | |
| Previous Owner | $228,320 | Construction |
Source: Public Records
Similar Homes in Elgin, OK
Source: Lawton Board of REALTORS®
MLS Number: 169202
APN: 103144
Nearby Homes
- 14202 NE Old Mill Rd
- 203 3rd St
- 611 7th St
- 617 7th St
- 704 6th St
- 718 5th St
- 304 Crestview Dr
- 106 Belle Cir
- 107 Maple St
- 1205 Pebble Trail
- 1414 Limestone Way
- 12156 NE Tony Creek Rd
- 89 NE Deerfield Dr
- 5867 Tadpole Dr
- 5946 Tadpole Dr
- 5481 NE Elk Point Rd
- 5643 Tadpole Dr
- 7590 Highland Hills Dr
- 11323 Tadpole Dr
- 101 Pond View
