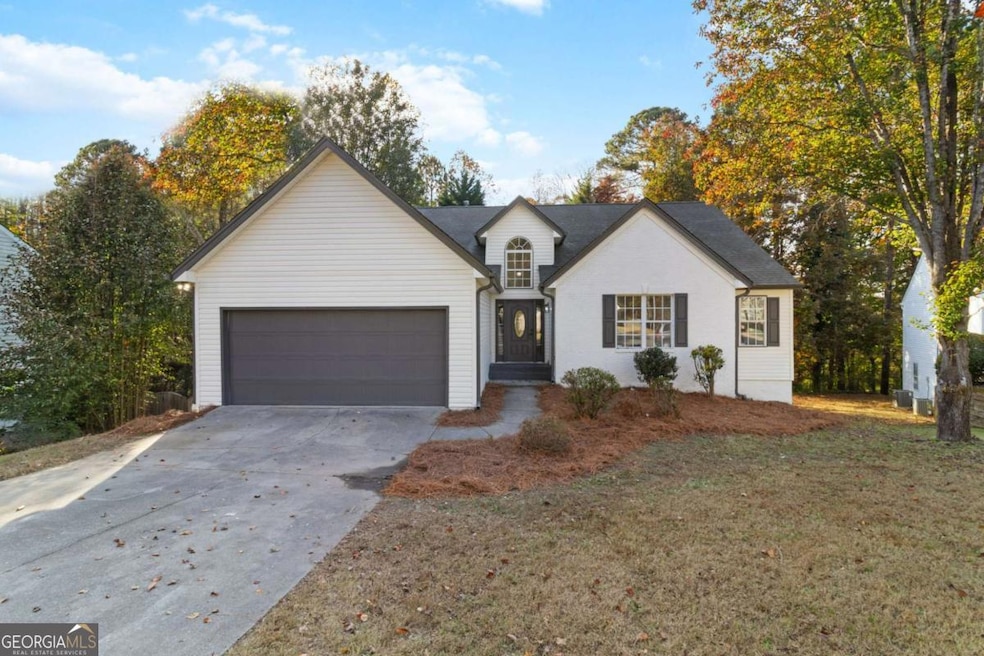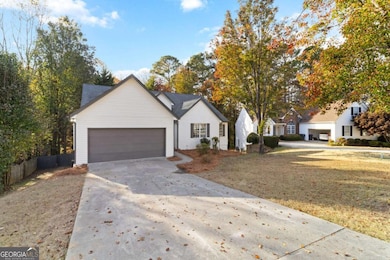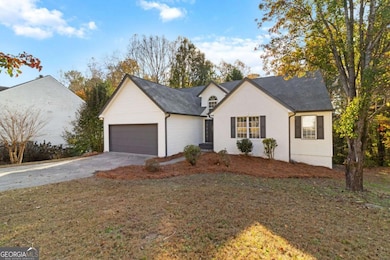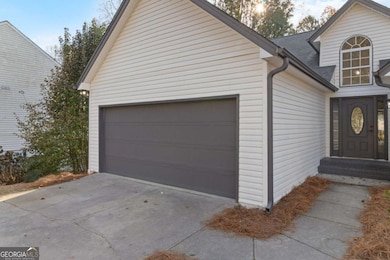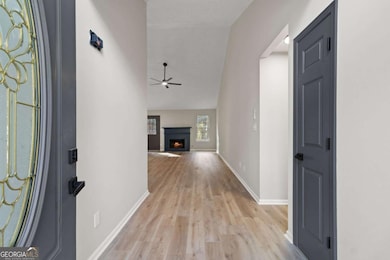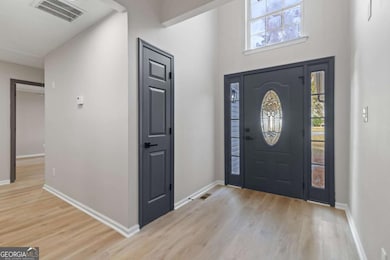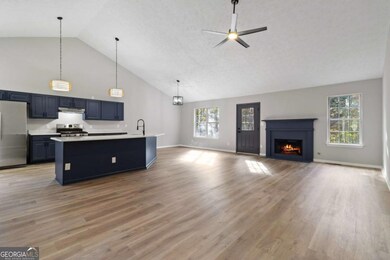5390 Regency Lake Ct Sugar Hill, GA 30518
Estimated payment $3,198/month
Highlights
- Craftsman Architecture
- Deck
- Great Room
- Sugar Hill Elementary School Rated A
- Vaulted Ceiling
- No HOA
About This Home
Stunningly renovated 5 bed/3 bath ranch home with a full basement featuring brand new Luxury Vinyl Plank flooring, new interior and exterior paint, new lighting and plumbing fixtures everywhere, new granite countertops in kitchen and bathrooms, and stainless-steel appliances. Home offers beautiful curb appeal with a 2-car garage. Large open floorplan living room offering large windows to allow in lots of natural lighting, vaulted ceilings, fireplace, and views to the kitchen. Kitchen offers new granite, tons of cabinets and countertops space, large island with overhang perfect for barstools, stainless steel appliances, large eat-in dining area, and breakfast nook off the kitchen. Family room located off the living room. Huge Master bedroom offers a large sitting room, walk in closet, and En-suite with separate soaking tub and walk in shower, new granite on the double vanity, and low flow toilet. Two good sized secondary bedrooms and secondary bathroom on the main level with tub/shower combo, low flow toilet, and new granite. Full finished basement provides a large recreation room/second living room, bedroom, and large second Master bedroom with full bathroom offering tub/shower combo, large vanity, and low flow toilet. Basement also provides tons of storage space. Out back the back deck and paver patio overlooks the private fenced in backyard.
Home Details
Home Type
- Single Family
Est. Annual Taxes
- $6,756
Year Built
- Built in 1999
Lot Details
- 0.51 Acre Lot
- Privacy Fence
- Back Yard Fenced
Parking
- 2 Car Garage
Home Design
- Craftsman Architecture
- Ranch Style House
- Traditional Architecture
- Composition Roof
- Vinyl Siding
- Brick Front
Interior Spaces
- Vaulted Ceiling
- Ceiling Fan
- Great Room
- Living Room with Fireplace
- Vinyl Flooring
- Laundry in Mud Room
Kitchen
- Breakfast Area or Nook
- Breakfast Bar
- Microwave
- Dishwasher
Bedrooms and Bathrooms
- 5 Bedrooms | 3 Main Level Bedrooms
- Walk-In Closet
- Double Vanity
- Soaking Tub
Finished Basement
- Basement Fills Entire Space Under The House
- Interior Basement Entry
- Finished Basement Bathroom
- Natural lighting in basement
Outdoor Features
- Deck
- Patio
Schools
- Sugar Hill Elementary School
- Lanier Middle School
- Lanier High School
Utilities
- Central Heating and Cooling System
Community Details
- No Home Owners Association
- Abingdale Subdivision
Map
Home Values in the Area
Average Home Value in this Area
Tax History
| Year | Tax Paid | Tax Assessment Tax Assessment Total Assessment is a certain percentage of the fair market value that is determined by local assessors to be the total taxable value of land and additions on the property. | Land | Improvement |
|---|---|---|---|---|
| 2025 | $6,108 | $170,920 | $34,000 | $136,920 |
| 2024 | $6,756 | $185,360 | $33,200 | $152,160 |
| 2023 | $6,756 | $171,120 | $28,000 | $143,120 |
| 2022 | $5,458 | $149,560 | $22,000 | $127,560 |
| 2021 | $4,457 | $119,600 | $18,000 | $101,600 |
| 2020 | $4,252 | $113,200 | $18,000 | $95,200 |
| 2019 | $3,806 | $104,760 | $18,000 | $86,760 |
| 2018 | $3,457 | $94,720 | $14,000 | $80,720 |
| 2016 | $3,122 | $84,560 | $14,000 | $70,560 |
| 2015 | $3,153 | $84,560 | $14,000 | $70,560 |
| 2014 | $3,169 | $84,560 | $14,000 | $70,560 |
Property History
| Date | Event | Price | List to Sale | Price per Sq Ft |
|---|---|---|---|---|
| 11/14/2025 11/14/25 | For Sale | $500,000 | -- | $133 / Sq Ft |
Purchase History
| Date | Type | Sale Price | Title Company |
|---|---|---|---|
| Warranty Deed | $274,000 | -- | |
| Deed | $160,200 | -- |
Mortgage History
| Date | Status | Loan Amount | Loan Type |
|---|---|---|---|
| Open | $272,500 | New Conventional | |
| Previous Owner | $154,900 | FHA |
Source: Georgia MLS
MLS Number: 10643965
APN: 7-308-375
- 5335 Lexington View Place
- 5301 Regency Lake Ct
- 5510 Brighton Rose Ln
- 5422 Pepperbush Ct
- 5340 Candun Cir
- 0 Rear Silk Oak Way
- 491 Sweetfern Ln
- 259 Somerset Rose Ln
- 581 Sweetfern Ln
- 282 Ellesmere Ct
- 5855 Lenox Park Place
- 5400 Azalea Crest Ln
- 5431 Cumming Hwy NE
- 5764 Tattersall Terrace
- 120 Saddle Tree Way
- 5734 Harthorn Park Place
- 5435 Silk Oak Way
- 5635 Lenox Park Place
- 5134 Belmore Manor Ct Unit 1
- 745 Friars Head Dr NE
- 5013 Pacific Dunes Dr
- 4987 Rustic Canyon Dr
- 215 Friars Head Dr
- 5051 Sugar Creek Dr
- 4995 Bent Creek Ct
- 5868 Valine Way
- 4991 Sugar Creek Dr
- 888 Saddlebred Way
- 4930 Sugar Creek Dr
- 722 Level Creek Rd
- 5184 W Price Rd
- 5353 Spike Ln
- 840 Old Spring Way NE
- 5366 Spike Ln
- 738 Austin Creek Dr
- 1030 J Dorothy Place
