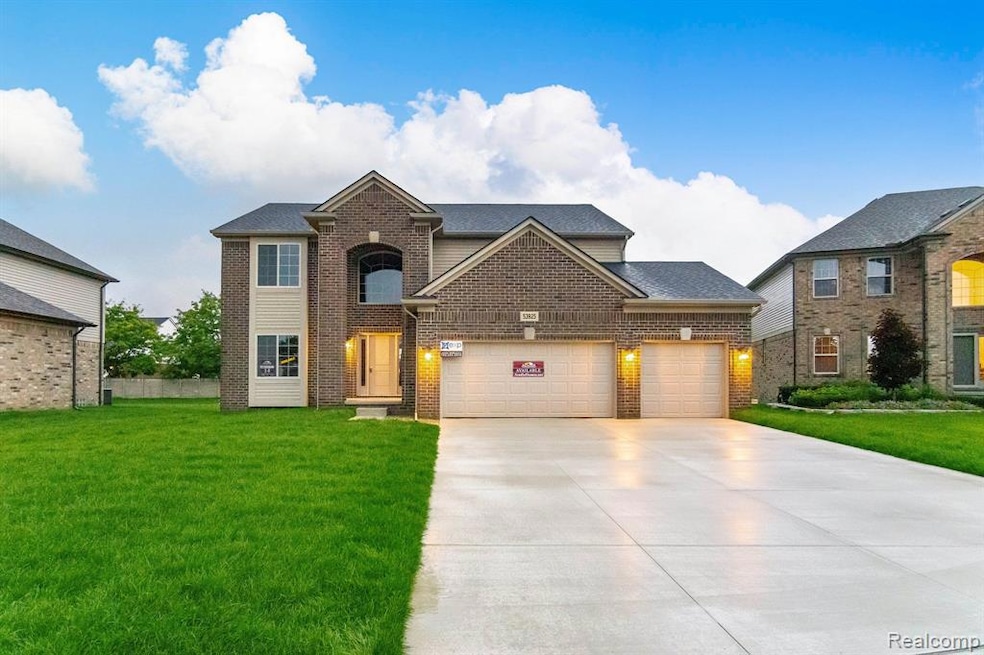53925 Andrew Dr New Baltimore, MI 48051
Estimated payment $2,625/month
Highlights
- Colonial Architecture
- Ground Level Unit
- Forced Air Heating System
- L'Anse Creuse High School - North Rated 9+
- 3 Car Attached Garage
About This Home
Only 4 homes left in this community, so it is time for a builders close out special. Home to include Sod, Sprinklers and then a $2,500 appliance credit at closing!
2700 Sf. 4-bedroom colonial with 3-car garage, includes the following features: Great room with a gas fireplace and mantle. Den with Wainscoting. Large kitchen with walk-in pantry and Island with overhang. The 2nd floor has the laundry room, 4 bedrooms and a full bath. Master bedroom with huge walk-in closet. Master bath with a large soaker tub, separate shower & double sinks. This home also includes Granite counter tops throughout, ceramic tile Foyer and Baths, all cabinetry has soft close doors and drawers. Recessed lighting in the Kitchen and Great room, Mud room lockers, Crown Molding, Premium 2 panel style doors throughout with brushed chrome door trim. Brushed chrome lighting package. conditioning and many more features!
HOME IS 60-90 DAYS OUT.
PHOTO'S ARE OF PREVIOUS HOME.
Home Details
Home Type
- Single Family
Est. Annual Taxes
Year Built
- Built in 2023
Lot Details
- 8,712 Sq Ft Lot
- Lot Dimensions are 70.40 x 125.10
HOA Fees
- $29 Monthly HOA Fees
Parking
- 3 Car Attached Garage
Home Design
- Colonial Architecture
- Brick Exterior Construction
- Poured Concrete
Interior Spaces
- 2,700 Sq Ft Home
- 2-Story Property
- Unfinished Basement
- Sump Pump
Bedrooms and Bathrooms
- 4 Bedrooms
Location
- Ground Level Unit
Utilities
- Forced Air Heating System
- Heating System Uses Natural Gas
Community Details
- Association Phone (248) 655-1500
- Hickey Meadows West II No 1156 Subdivision
Listing and Financial Details
- Home warranty included in the sale of the property
- Assessor Parcel Number 0909330014
Map
Home Values in the Area
Average Home Value in this Area
Tax History
| Year | Tax Paid | Tax Assessment Tax Assessment Total Assessment is a certain percentage of the fair market value that is determined by local assessors to be the total taxable value of land and additions on the property. | Land | Improvement |
|---|---|---|---|---|
| 2025 | $7,604 | $239,400 | $0 | $0 |
| 2024 | $5,206 | $221,900 | $0 | $0 |
| 2023 | $703 | $44,300 | $0 | $0 |
| 2022 | $106 | $25,900 | $0 | $0 |
| 2021 | $104 | $24,200 | $0 | $0 |
| 2020 | $81 | $21,600 | $0 | $0 |
| 2019 | $98 | $21,600 | $0 | $0 |
| 2018 | $96 | $0 | $0 | $0 |
Property History
| Date | Event | Price | List to Sale | Price per Sq Ft |
|---|---|---|---|---|
| 09/02/2023 09/02/23 | Pending | -- | -- | -- |
| 07/18/2023 07/18/23 | Price Changed | $489,900 | +1.0% | $181 / Sq Ft |
| 06/24/2023 06/24/23 | For Sale | $484,900 | -- | $180 / Sq Ft |
Purchase History
| Date | Type | Sale Price | Title Company |
|---|---|---|---|
| Warranty Deed | $489,900 | First American Title | |
| Quit Claim Deed | -- | First American Title |
Mortgage History
| Date | Status | Loan Amount | Loan Type |
|---|---|---|---|
| Open | $465,405 | New Conventional |
Source: Realcomp
MLS Number: 20230051015
APN: 15-09-09-330-014
- 29212 Philadelphia Dr Unit 49
- 29181 Philadelphia Dr Unit 40
- 53276 Jessica Ln
- 30060 Hickey Rd
- 30009 Quincy St
- 30152 Crescent Dr
- 29636 Cambridge Ct
- 52563 Pineview Cir Unit 189
- 53064 Barberry Cir
- 53374 Crawford Dr
- 30095 Pineview Cir Unit 8
- 53153 Gratiot Ave
- 54750 Darby St Unit 49
- N W Corner 24 Mile & Gratiot Ave
- 30039 Pineview Cir Unit 213
- 50462 Theodore Ln Unit 135
- 52239 Landsdowne Cir
- 30455 Caroline Emily Unit 115
- 27390 25 Mile Rd
- 27490 25 Mile Rd

