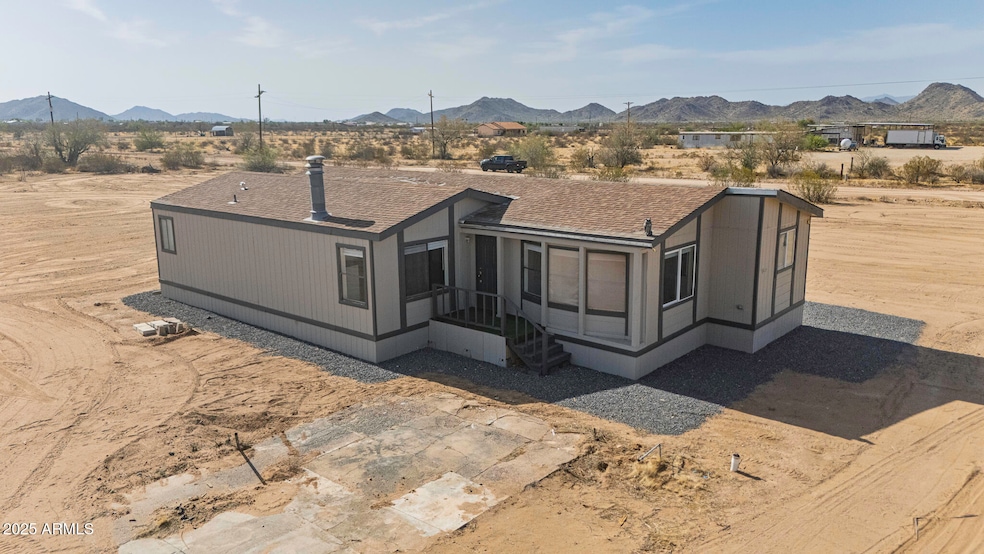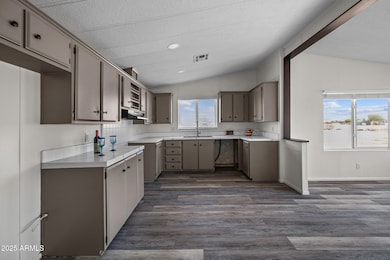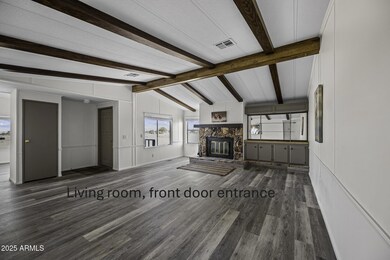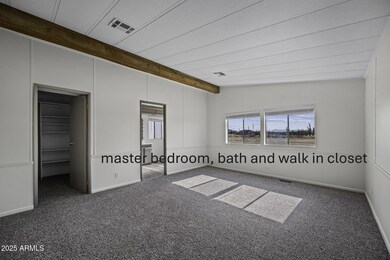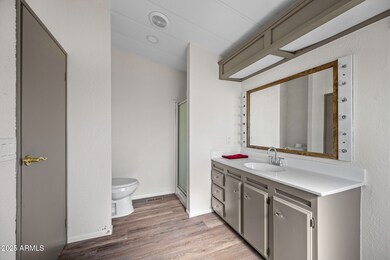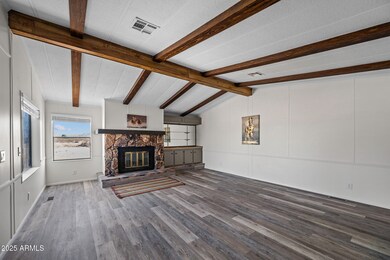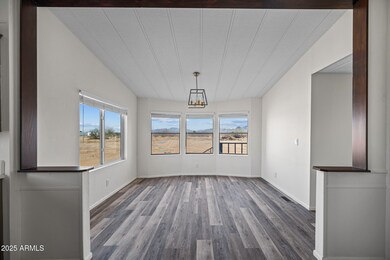53925 W Stallion Rd Maricopa, AZ 85139
Estimated payment $1,339/month
Highlights
- Horses Allowed On Property
- 1 Fireplace
- Central Air
- Mountain View
- No HOA
- Wood Siding
About This Home
Seller Will Carry! Remodeled triple-wide home on 3.3 acres with brand-new A/C and roof! Built by Fleetwood Homes back when quality showed in the craftmanship. Seller is open to terms with a solid down payment. Inside feels like new with updated flooring, fresh paint, resurfaced countertops, tubs, and showers—lots of valuable upgrades. The unique triple-wide layout gives this home a true house feel. A cozy fireplace in the living room! Spacious layout and ideal placement leave room for your dreams: arena, horse pastures, quad track—you name it! No HOA, just open skies, starry nights, and peaceful country living. A rare chance to own land, space, and freedom. Don't miss out! Close to pavement, good graded dirt roads to property
Listing Agent
The Maricopa Real Estate Co License #BR569705000 Listed on: 06/27/2025

Property Details
Home Type
- Mobile/Manufactured
Est. Annual Taxes
- $259
Year Built
- Built in 1989
Home Design
- Wood Frame Construction
- Composition Roof
- Wood Siding
Interior Spaces
- 1,848 Sq Ft Home
- 1-Story Property
- 1 Fireplace
- Mountain Views
- Kitchen Updated in 2023
- Washer and Dryer Hookup
Flooring
- Floors Updated in 2023
- Carpet
- Laminate
Bedrooms and Bathrooms
- 3 Bedrooms
- Bathroom Updated in 2023
- 1.5 Bathrooms
Schools
- Stanfield Elementary School
- Casa Grande Union High School
Utilities
- Cooling System Updated in 2023
- Central Air
- Heating Available
- Plumbing System Updated in 2023
- Wiring Updated in 2025
- Hauled Water
Additional Features
- North or South Exposure
- 3.37 Acre Lot
- Horses Allowed On Property
Community Details
- No Home Owners Association
- Association fees include no fees
- Built by Fleetwood homes
- Hidden Valley Estates Unit 20 Subdivision, Stoneridge Floorplan
Listing and Financial Details
- Tax Lot 32
- Assessor Parcel Number 501-55-032
Map
Home Values in the Area
Average Home Value in this Area
Property History
| Date | Event | Price | List to Sale | Price per Sq Ft |
|---|---|---|---|---|
| 11/17/2025 11/17/25 | Pending | -- | -- | -- |
| 11/11/2025 11/11/25 | Price Changed | $249,900 | 0.0% | $135 / Sq Ft |
| 11/11/2025 11/11/25 | For Sale | $249,900 | -16.7% | $135 / Sq Ft |
| 10/14/2025 10/14/25 | Off Market | $299,900 | -- | -- |
| 08/04/2025 08/04/25 | Price Changed | $299,900 | -6.0% | $162 / Sq Ft |
| 06/27/2025 06/27/25 | For Sale | $319,000 | -- | $173 / Sq Ft |
Source: Arizona Regional Multiple Listing Service (ARMLS)
MLS Number: 6885772
- 0 W Stallion Rd Unit 29 6922628
- 53550 W Barnes Rd Unit 2
- 53500 W Barnes Rd Unit 3
- 53450 W Barnes Rd Unit 4
- 53400 W Barnes Rd Unit 5
- 0 W Badger Rd Unit 16 6895719
- 54362 W Thola Rd
- 53304 W Barnes Rd
- 54463 W Sunburst St
- 54175 W Camino Real Rd Unit 69
- 52998 W Badger Rd
- 0 W Hawkins Rd Unit 2 6851648
- 52855 W Barnes Rd Unit 1
- 53785 W Hawkins Rd Unit 3
- 52XXX W Organ Pipe Rd Unit A
- 7087 N La Burma Rd
- 7029 N La Burma Rd
- 0 N Schlegel Rd Unit 6871509
- 4918 N Schlegel Rd
- 02 N Rd Unit 2
