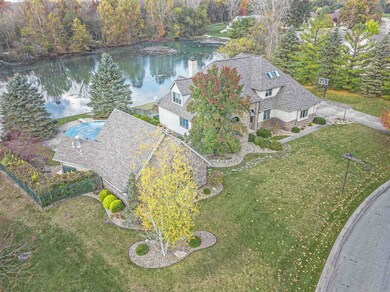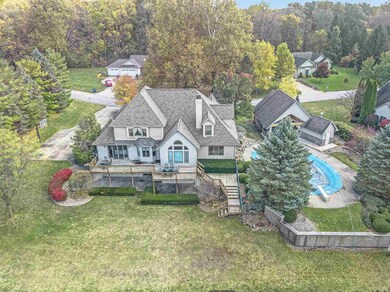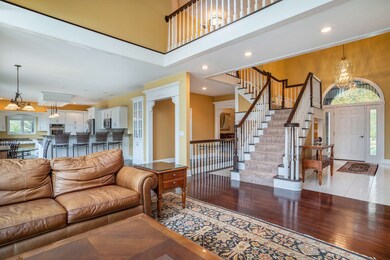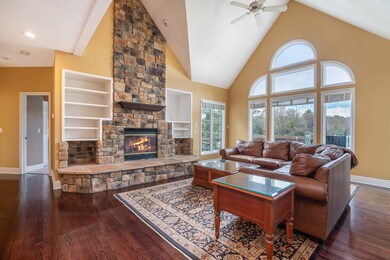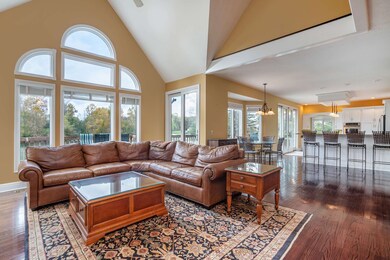53929 Pheasant Ridge Dr Bristol, IN 46507
Pheasant Ridge NeighborhoodEstimated Value: $520,000 - $682,000
Highlights
- Basketball Court
- Primary Bedroom Suite
- Lake, Pond or Stream
- In Ground Pool
- Waterfront
- Traditional Architecture
About This Home
As of March 2020ONE OF A KIND EXCEPTIONAL HOME! No expense was spared in this one-owner, custom built home in popular Pheasant Ridge Subdivision. Over 5,000 sq. feet of living space featuring 5 bedrooms and 3.5 bathrooms. Tons of windows let in natural light & offer views of the pond. Bright & open great room with beautiful stone fireplace. The gourmet kitchen has granite counters & breakfast bar. Beautifully finished walk out lower level has second kitchen, family room, & guest quarters. The master bedroom suite features double vanity, walk in shower, custom cabinetry, and its own laundry. Enjoy summertime in the inground pool & fabulous 748 sq. feet pool house with custom bar, tile & outdoor kitchen. Exceptional property with stunning detail! An entertainer's dream home. Too many amenities to list. This truly is a MUST SEE HOME!
Home Details
Home Type
- Single Family
Est. Annual Taxes
- $4,654
Year Built
- Built in 1995
Lot Details
- 0.67 Acre Lot
- Lot Dimensions are 150x300
- Waterfront
- Landscaped
- Level Lot
- Irrigation
HOA Fees
- $25 Monthly HOA Fees
Parking
- 3 Car Attached Garage
- Garage Door Opener
Home Design
- Traditional Architecture
- Brick Exterior Construction
- Shingle Roof
- Asphalt Roof
- Stucco Exterior
- Vinyl Construction Material
Interior Spaces
- 2-Story Property
- Built-in Bookshelves
- Bar
- Crown Molding
- Cathedral Ceiling
- Ceiling Fan
- Skylights
- Gas Log Fireplace
- Entrance Foyer
- Great Room
- Living Room with Fireplace
- Formal Dining Room
- Water Views
- Laundry on main level
Kitchen
- Eat-In Kitchen
- Breakfast Bar
- Kitchen Island
- Stone Countertops
- Built-In or Custom Kitchen Cabinets
- Disposal
Flooring
- Wood
- Carpet
- Ceramic Tile
Bedrooms and Bathrooms
- 5 Bedrooms
- Primary Bedroom Suite
- Split Bedroom Floorplan
- Walk-In Closet
- In-Law or Guest Suite
- Double Vanity
Finished Basement
- Walk-Out Basement
- Basement Fills Entire Space Under The House
- Sump Pump
- Fireplace in Basement
- 1 Bathroom in Basement
- 1 Bedroom in Basement
Outdoor Features
- In Ground Pool
- Sun Deck
- Lake, Pond or Stream
- Basketball Court
- Balcony
- Covered Patio or Porch
Schools
- Eastwood Elementary School
- Pierre Moran Middle School
- Elkhart Central High School
Utilities
- Forced Air Heating and Cooling System
- Heating System Uses Gas
- Private Company Owned Well
- Well
- Septic System
- Cable TV Available
Listing and Financial Details
- Assessor Parcel Number 20-03-30-451-010.000-030
Community Details
Overview
- Pheasant Ridge Subdivision
Recreation
- Community Playground
- Community Pool
Ownership History
Purchase Details
Home Financials for this Owner
Home Financials are based on the most recent Mortgage that was taken out on this home.Home Values in the Area
Average Home Value in this Area
Purchase History
| Date | Buyer | Sale Price | Title Company |
|---|---|---|---|
| Linton Mark B | -- | None Available |
Mortgage History
| Date | Status | Borrower | Loan Amount |
|---|---|---|---|
| Previous Owner | Linton Mark B | $320,000 |
Property History
| Date | Event | Price | List to Sale | Price per Sq Ft |
|---|---|---|---|---|
| 03/11/2020 03/11/20 | Sold | $440,000 | -20.0% | $87 / Sq Ft |
| 11/17/2019 11/17/19 | Pending | -- | -- | -- |
| 10/29/2019 10/29/19 | For Sale | $549,900 | -- | $108 / Sq Ft |
Tax History Compared to Growth
Tax History
| Year | Tax Paid | Tax Assessment Tax Assessment Total Assessment is a certain percentage of the fair market value that is determined by local assessors to be the total taxable value of land and additions on the property. | Land | Improvement |
|---|---|---|---|---|
| 2024 | $3,493 | $502,200 | $22,400 | $479,800 |
| 2022 | $3,478 | $400,300 | $22,400 | $377,900 |
| 2021 | $3,027 | $357,100 | $22,400 | $334,700 |
| 2020 | $3,493 | $363,900 | $22,400 | $341,500 |
| 2019 | $3,195 | $339,200 | $22,400 | $316,800 |
| 2018 | $3,347 | $339,200 | $22,400 | $316,800 |
| 2017 | $3,675 | $357,800 | $22,400 | $335,400 |
| 2016 | $3,343 | $333,600 | $22,400 | $311,200 |
| 2014 | $3,453 | $331,200 | $22,400 | $308,800 |
| 2013 | $3,312 | $331,200 | $22,400 | $308,800 |
Map
Source: Indiana Regional MLS
MLS Number: 201947666
APN: 20-03-30-451-010.000-030
- 21475 Cheri Ln
- 21242 Hallton Dr
- 20870 N River Ridge Dr
- 21680 Coulteri Ct
- 21835 State Road 120
- 53284 Winfield Ct
- 54454 Heron Cove Ln
- 53086 Pine Brook Dr
- 22266 Heron Cove Ln
- 22252 Heron Cove Ln
- 20484 County Road 8
- 20442 Longboat Ct
- 2005 Timberstone Dr E
- 4034 Timber Ct
- 3916 Timber Lake Ct
- 2548 Timberstone Dr
- 2554 Timberstone Dr
- 22805 Guilford Ct
- 2521 Timberstone Dr E
- 22722 Fair Oaks Ct
- 53905 Pheasant Ridge Dr
- 53922 Pheasant Ridge Dr
- 53881 Pheasant Ridge Dr
- 53975 Pheasant Ridge Dr
- 21435 County Road 8
- 53857 Pheasant Ridge Dr
- 53876 Pheasant Ridge Dr
- 53835 Pheasant Ridge Dr
- 53848 Pheasant Ridge Dr
- 21454 Shannon Ct
- 53830 Pheasant Ridge Dr
- 54020 Echo Ln
- 53806 Pheasant Ridge Dr
- 21547 County Road 8
- 21353 Echo Ln E
- 21435 Shannon Ct
- 21328 County Road 8
- 21453 Shannon Ct
- 53786 Pheasant Ridge Dr
- 21465 Shannon Ct

