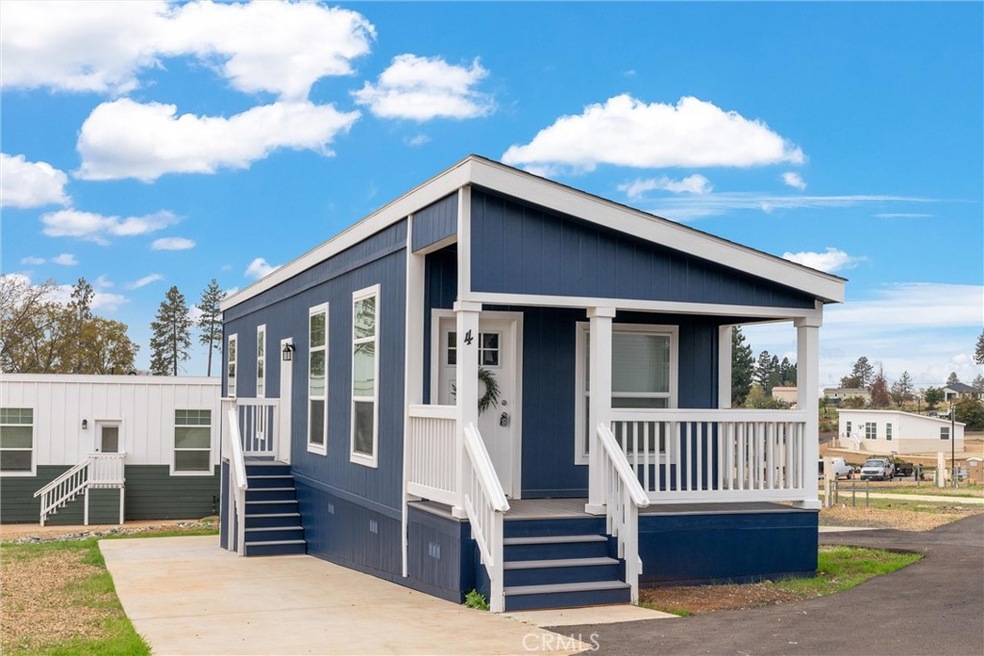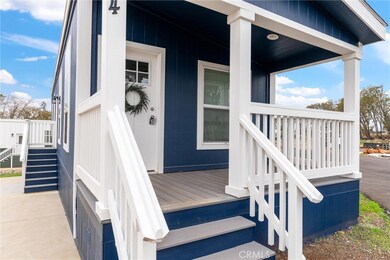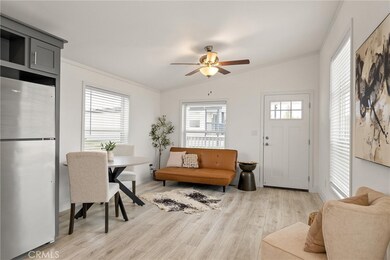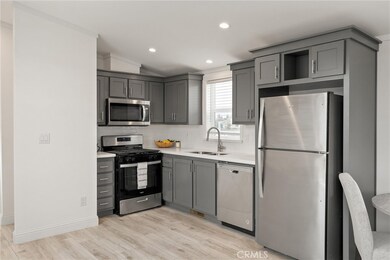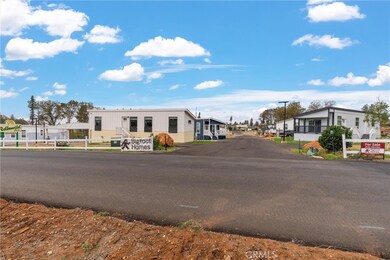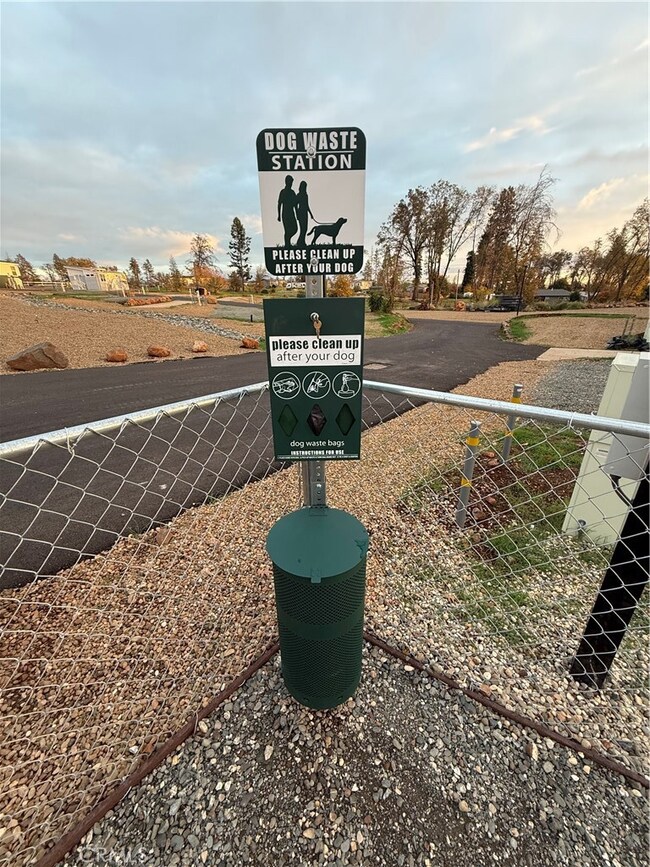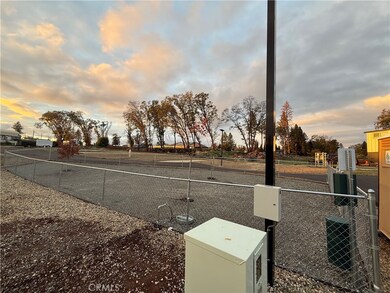5393 Sawmill Rd Unit 4 Paradise, CA 95969
Estimated payment $627/month
Highlights
- View of Trees or Woods
- Open Floorplan
- High Ceiling
- 4.26 Acre Lot
- Property is near public transit
- No HOA
About This Home
Unit 4 is the kind of home that instantly feels inviting. This 2-bedroom, 1-bathroom charmer begins with a covered front porch, your new favorite spot for morning coffee, greeting guests, or simply watching the day unfold. Inside, laminate wood flooring runs throughout the home, giving each room a warm, cohesive feel. The kitchen features stainless steel appliances, including a dishwasher, and offers a clean, modern layout that opens easily into the living space. A dedicated laundry closet with stackable washer/dryer hookups adds convenience without sacrificing room. Both bedrooms offer flexibility for sleep, work, or hobbies, and the full bathroom is centrally located for easy access. Residents of this park enjoy two months of free rent, space rent that includes high-speed internet, and amenities designed for relaxation and connection: a fully fenced dog park with a cleanup station, a horseshoe pit, and a covered picnic/BBQ area perfect for hosting or community events. With its location on Sawmill Road, you’re moments from central Paradise, local schools, and just a quick drive to Chico via the Skyway. Cozy, charming, and move-in ready, Unit 4 offers a lifestyle that’s both simple and deeply enjoyable.
Listing Agent
Keller Williams Realty Chico Area Brokerage Phone: 9254709065 License #02190192 Listed on: 11/19/2025

Property Details
Home Type
- Manufactured Home
Est. Annual Taxes
- $7,742
Year Built
- Built in 2024
Lot Details
- 4.26 Acre Lot
- Property fronts a county road
- Level Lot
- Land Lease of $690 per month
Property Views
- Woods
- Neighborhood
Home Design
- Entry on the 1st floor
- Turnkey
- Permanent Foundation
- Composition Roof
Interior Spaces
- 719 Sq Ft Home
- 1-Story Property
- Open Floorplan
- High Ceiling
- Ceiling Fan
- Recessed Lighting
- Double Pane Windows
- Window Screens
- Family Room Off Kitchen
- Living Room
- Laminate Flooring
Kitchen
- Open to Family Room
- Self-Cleaning Oven
- Gas Cooktop
- Free-Standing Range
- Range Hood
- Dishwasher
- ENERGY STAR Qualified Appliances
- Disposal
Bedrooms and Bathrooms
- 2 Bedrooms
- 1 Full Bathroom
- Walk-in Shower
- Exhaust Fan In Bathroom
Laundry
- Laundry Room
- Stacked Washer and Dryer
- 220 Volts In Laundry
Home Security
- Carbon Monoxide Detectors
- Fire and Smoke Detector
Parking
- 1 Open Parking Space
- 1 Parking Space
- Parking Available
- Driveway Level
- Paved Parking
- Guest Parking
- Parking Lot
Outdoor Features
- Covered Patio or Porch
- Exterior Lighting
Location
- Property is near public transit
Mobile Home
- Mobile home included in the sale
- Mobile Home is 13 x 60 Feet
- Manufactured Home
Utilities
- Central Heating and Cooling System
- Vented Exhaust Fan
- Natural Gas Connected
- Water Heater
- Conventional Septic
Listing and Financial Details
- Assessor Parcel Number 054192006000
Community Details
Overview
- No Home Owners Association
- Idewild Estates | Phone (530) 562-1993
Recreation
- Dog Park
Map
Home Values in the Area
Average Home Value in this Area
Tax History
| Year | Tax Paid | Tax Assessment Tax Assessment Total Assessment is a certain percentage of the fair market value that is determined by local assessors to be the total taxable value of land and additions on the property. | Land | Improvement |
|---|---|---|---|---|
| 2025 | $7,742 | $676,260 | $301,716 | $374,544 |
| 2024 | $7,742 | $663,000 | $295,800 | $367,200 |
| 2023 | $7,740 | $650,000 | $650,000 | $0 |
| 2022 | $4,591 | $360,000 | $360,000 | $0 |
| 2021 | $4,583 | $360,000 | $360,000 | $0 |
| 2020 | $6,040 | $515,000 | $515,000 | $0 |
| 2019 | $6,038 | $515,000 | $515,000 | $0 |
| 2018 | $20,814 | $1,924,740 | $676,260 | $1,248,480 |
| 2017 | $20,510 | $1,887,000 | $663,000 | $1,224,000 |
| 2016 | $16,206 | $1,501,524 | $465,990 | $1,035,534 |
| 2015 | $15,956 | $1,478,971 | $458,991 | $1,019,980 |
| 2014 | $15,682 | $1,450,000 | $450,000 | $1,000,000 |
Property History
| Date | Event | Price | List to Sale | Price per Sq Ft |
|---|---|---|---|---|
| 11/19/2025 11/19/25 | For Sale | $100,000 | -- | $139 / Sq Ft |
Purchase History
| Date | Type | Sale Price | Title Company |
|---|---|---|---|
| Grant Deed | $650,000 | First American Title | |
| Grant Deed | $1,850,000 | Fidelity Natl Title Co Of Co | |
| Grant Deed | $1,450,000 | Chicago Title Company | |
| Grant Deed | $880,000 | None Available | |
| Grant Deed | -- | Fidelity National Title Co | |
| Grant Deed | $869,000 | Fidelity National Title Co | |
| Grant Deed | $250,000 | Bidwell Title & Escrow |
Mortgage History
| Date | Status | Loan Amount | Loan Type |
|---|---|---|---|
| Open | $850,000 | New Conventional | |
| Previous Owner | $111,000 | Commercial | |
| Previous Owner | $1,015,000 | Commercial | |
| Previous Owner | $604,500 | Commercial | |
| Closed | $40,000 | No Value Available |
Source: California Regional Multiple Listing Service (CRMLS)
MLS Number: SN25261992
APN: 054-192-006-000
- 5415 Sawmill Rd
- 1422 W Dottie Ln
- 1438 Toni Dr
- 5376 S Libby Rd
- 1475 Carroll Ln
- 5500 Sawmill Rd
- 1461 Carroll Ln
- 5485 S Libby Rd
- 1431 Carroll Ln
- 5428 T J Way
- 1591 Grey Squirrel Trail
- 1588 Hidden Haven Ln
- 5493 Edgewood Ln
- 1557 La Grande Vue
- 5495 Edgewood Ln
- 1232 Pearson Rd
- 1131 Pearson Rd
- 1610 Jaramillo Ln
- 5440 Edgewood Ln
- 1575 La Grand View Rd
- 5510 Clark Rd Unit 5
- 5510 Clark Rd Unit 28
- 5510 Clark Rd Unit 31
- 5583 Linrich Ln
- 5900 Canyon View Dr
- 5905 Oliver Rd Unit B
- 1280 Wagstaff Rd Unit 55
- 1280 Wagstaff Rd Unit 21
- 6656 Pentz Rd Unit 69
- 6656 Pentz Rd Unit 19
- 6656 Pentz Rd Unit 23
- 6656 Pentz Rd Unit 29
- 13351 Hog Ranch Rd
- 14435 Skyway
- 14389 Carnegie Rd
- 1112 Buckwheat Way
- 2754 Native Oak Dr
- 1975 Bruce Rd
- 2267 Springfield Dr Unit 205
- 2267 Springfield Dr Unit 205
