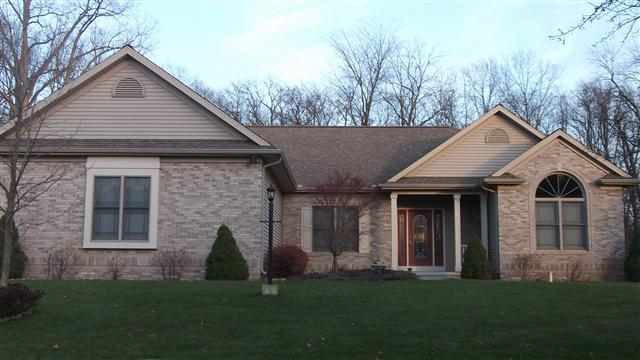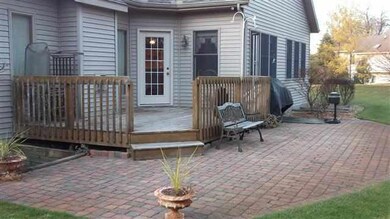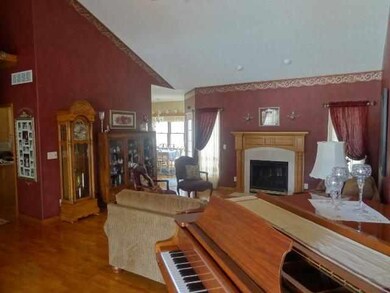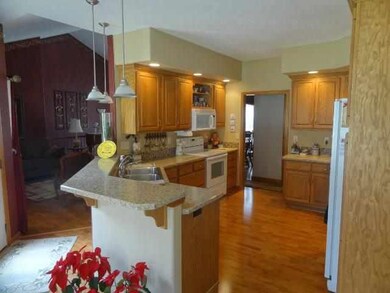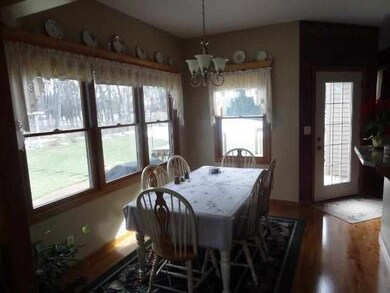
53958 Pheasant Ridge Dr Bristol, IN 46507
Pheasant Ridge NeighborhoodHighlights
- Ranch Style House
- Wood Flooring
- Great Room
- Cathedral Ceiling
- Corner Lot
- Formal Dining Room
About This Home
As of July 2025This incredible custom home in Pheasant Ridge is a must see! Setting on 2 lots, you will enjoy privacy and the wooded wildlife area just off your beautifully landscaped yard and large patio. The master suite has a sunny sitting area, walk-in shower, trayed ceiling, and generous closets. The custom kitchen and cabinetry provides ample storage plus large closets throughout. The huge family room and wet bar in the lower level is great for guest and includes many large windows, a full bath and bedroom.
Home Details
Home Type
- Single Family
Est. Annual Taxes
- $1,978
Year Built
- Built in 2003
Lot Details
- Lot Dimensions are 163x232
- Corner Lot
- Irrigation
Parking
- 2 Car Attached Garage
Home Design
- Ranch Style House
- Brick Exterior Construction
- Vinyl Construction Material
Interior Spaces
- Wet Bar
- Woodwork
- Cathedral Ceiling
- Ceiling Fan
- Gas Log Fireplace
- Double Pane Windows
- Insulated Windows
- Insulated Doors
- Entrance Foyer
- Great Room
- Formal Dining Room
- Wood Flooring
- Laundry on main level
Kitchen
- Eat-In Kitchen
- Disposal
Bedrooms and Bathrooms
- 4 Bedrooms
- En-Suite Primary Bedroom
- 3 Full Bathrooms
Partially Finished Basement
- Basement Fills Entire Space Under The House
- Natural lighting in basement
Eco-Friendly Details
- Energy-Efficient Windows
- Energy-Efficient Insulation
Outdoor Features
- Patio
Utilities
- Forced Air Zoned Cooling and Heating System
- High-Efficiency Furnace
- Heating System Uses Gas
- Well
- Septic System
- Cable TV Available
Listing and Financial Details
- Assessor Parcel Number 200330453002000030
Ownership History
Purchase Details
Home Financials for this Owner
Home Financials are based on the most recent Mortgage that was taken out on this home.Purchase Details
Home Financials for this Owner
Home Financials are based on the most recent Mortgage that was taken out on this home.Similar Homes in Bristol, IN
Home Values in the Area
Average Home Value in this Area
Purchase History
| Date | Type | Sale Price | Title Company |
|---|---|---|---|
| Warranty Deed | -- | Lawyers Title | |
| Corporate Deed | -- | -- |
Mortgage History
| Date | Status | Loan Amount | Loan Type |
|---|---|---|---|
| Previous Owner | $172,160 | No Value Available |
Property History
| Date | Event | Price | Change | Sq Ft Price |
|---|---|---|---|---|
| 07/22/2025 07/22/25 | Sold | $400,000 | -5.2% | $110 / Sq Ft |
| 07/03/2025 07/03/25 | Pending | -- | -- | -- |
| 06/05/2025 06/05/25 | For Sale | $421,900 | +5.5% | $116 / Sq Ft |
| 05/27/2025 05/27/25 | Off Market | $400,000 | -- | -- |
| 04/25/2025 04/25/25 | Price Changed | $421,900 | -7.5% | $116 / Sq Ft |
| 04/15/2025 04/15/25 | Price Changed | $455,900 | -6.0% | $126 / Sq Ft |
| 04/10/2025 04/10/25 | Price Changed | $484,900 | -2.0% | $134 / Sq Ft |
| 03/28/2025 03/28/25 | For Sale | $494,900 | +93.3% | $137 / Sq Ft |
| 05/17/2013 05/17/13 | Sold | $256,000 | -10.2% | $76 / Sq Ft |
| 05/17/2013 05/17/13 | Pending | -- | -- | -- |
| 11/28/2012 11/28/12 | For Sale | $285,000 | -- | $85 / Sq Ft |
Tax History Compared to Growth
Tax History
| Year | Tax Paid | Tax Assessment Tax Assessment Total Assessment is a certain percentage of the fair market value that is determined by local assessors to be the total taxable value of land and additions on the property. | Land | Improvement |
|---|---|---|---|---|
| 2024 | $2,387 | $350,500 | $32,200 | $318,300 |
| 2022 | $2,387 | $292,200 | $32,200 | $260,000 |
| 2021 | $2,144 | $263,200 | $32,200 | $231,000 |
| 2020 | $2,394 | $263,900 | $32,200 | $231,700 |
| 2019 | $2,218 | $249,700 | $32,200 | $217,500 |
| 2018 | $2,352 | $252,200 | $32,200 | $220,000 |
| 2017 | $2,519 | $259,000 | $32,200 | $226,800 |
| 2016 | $2,298 | $243,000 | $32,200 | $210,800 |
| 2014 | $2,350 | $239,800 | $32,200 | $207,600 |
| 2013 | $2,398 | $239,800 | $32,200 | $207,600 |
Agents Affiliated with this Home
-
J
Seller's Agent in 2025
Jan Cawley
RE/MAX
(574) 266-7861
1 in this area
28 Total Sales
-

Buyer's Agent in 2025
Josh Lenker
McKinnies Realty, LLC Elkhart
(574) 215-4959
2 in this area
30 Total Sales
-
J
Seller's Agent in 2013
Jeff Chupp
McKinnies Realty, LLC Elkhart
(574) 536-1110
1 in this area
38 Total Sales
Map
Source: Indiana Regional MLS
MLS Number: 584332
APN: 20-03-30-453-002.000-030
- 21330 Echo Ln E
- 53389 County Road 19
- 21390 Cheri Ln
- 54139 Angeline Dr
- 21012 State Road 120
- 21521 Cheri Ln
- 20870 N River Ridge Dr
- 21066 State Road 120
- 22073 County Road 10 W
- 21835 State Road 120
- 21792 County Road 10
- 53284 Winfield Ct
- 53247 Winfield Ct
- 53303 Monticola Ln
- 204 Chestnut Ave
- 22147 Sunset Ln
- 21820 Christopher Dr
- 22267 Farmwood Dr
- 54238 River Place
- 54454 Heron Cove Ln
