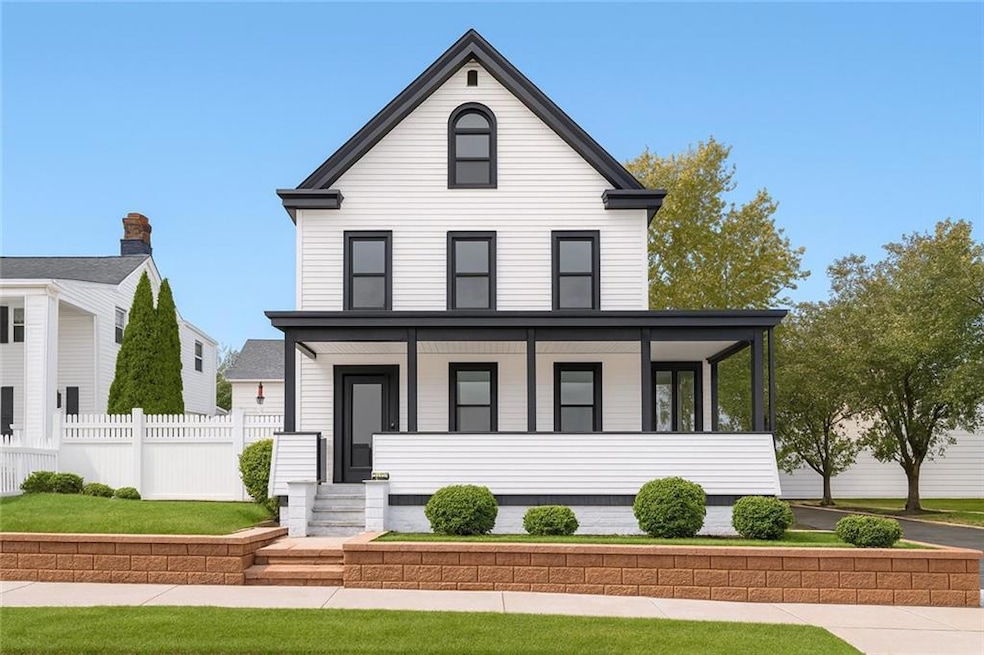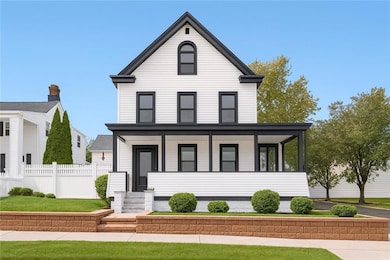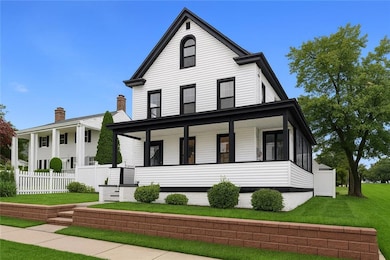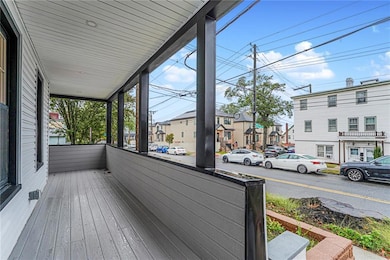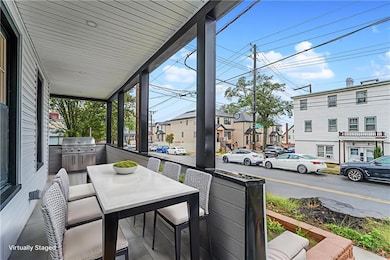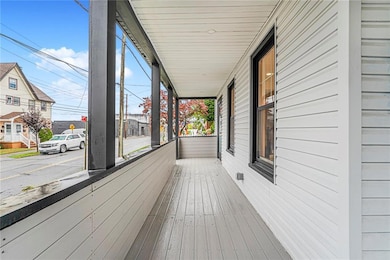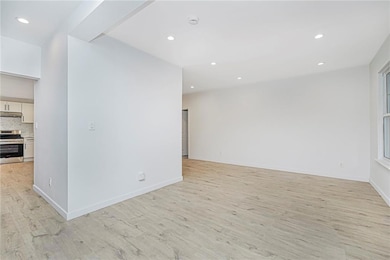5396 Arthur Kill Rd Staten Island, NY 10307
Tottenville NeighborhoodEstimated payment $5,590/month
Highlights
- Colonial Architecture
- 2-minute walk to Tottenville
- 2 Car Detached Garage
- P.S. 1 Tottenville Rated A-
- Wood Flooring
- Back, Front, and Side Yard
About This Home
4 BEDROOMS! 3 BATHROOMS! TOTTENVILLE! Welcome to this newly renovated bright and airy 4 bedroom, 3 bathroom home on large corner property with huge back yard and a brick two car garage/workshop. New top to bottom, this home features all brand new appliances, siding, kitchen, flooring and bathrooms. Updated heating system with central air and the electrical system has been upgraded to 200 amps. This three level home is perfect for a large or multi-generational family. The double garage is perfect for a business owner or homeowner with multiple vehicles. There is an adjacent space in the garage that can used as a workshop, office, for storage or for City Of Yes opportunities. This home is conveniently located near the SIRR, the S59, S78, SIM2, SIM25 and SIM26 bus routes. It is also near the Outerbridge Crossing, the KWV Parkway and the West Shore Expressway.
Listing Agent
John Lauria
Listed on: 11/04/2025
Home Details
Home Type
- Single Family
Est. Annual Taxes
- $6,418
Year Built
- Built in 1901
Lot Details
- 5,303 Sq Ft Lot
- Lot Dimensions are 51x104
- Back, Front, and Side Yard
- Property is zoned R3A
Home Design
- Colonial Architecture
- Poured Concrete
- Wood Frame Construction
- Shingle Roof
- Vinyl Siding
Interior Spaces
- 2,188 Sq Ft Home
- 3-Story Property
- Unfinished Basement
- Basement Fills Entire Space Under The House
- Dishwasher
Flooring
- Wood
- Tile
Bedrooms and Bathrooms
- 4 Bedrooms
Laundry
- Dryer
- Washer
Parking
- 2 Car Detached Garage
- Private Driveway
Utilities
- Multiple cooling system units
- Central Air
- Hot Water Heating System
- Heating System Uses Gas
- 220 Volts
- Gas Water Heater
Listing and Financial Details
- Tax Block 8026
Map
Home Values in the Area
Average Home Value in this Area
Tax History
| Year | Tax Paid | Tax Assessment Tax Assessment Total Assessment is a certain percentage of the fair market value that is determined by local assessors to be the total taxable value of land and additions on the property. | Land | Improvement |
|---|---|---|---|---|
| 2025 | $5,387 | $43,680 | $12,213 | $31,467 |
| 2024 | $6,633 | $44,040 | $11,428 | $32,612 |
| 2023 | $5,159 | $31,604 | $11,702 | $19,902 |
| 2022 | $4,446 | $36,960 | $15,240 | $21,720 |
| 2021 | $4,962 | $32,280 | $15,240 | $17,040 |
| 2020 | $4,862 | $33,060 | $15,240 | $17,820 |
| 2019 | $4,460 | $32,040 | $15,240 | $16,800 |
| 2018 | $4,093 | $26,337 | $14,113 | $12,224 |
| 2017 | $4,237 | $24,848 | $14,311 | $10,537 |
| 2016 | $4,132 | $24,848 | $13,750 | $11,098 |
| 2015 | $3,643 | $24,308 | $11,035 | $13,273 |
| 2014 | $3,643 | $22,933 | $8,856 | $14,077 |
Property History
| Date | Event | Price | List to Sale | Price per Sq Ft | Prior Sale |
|---|---|---|---|---|---|
| 11/04/2025 11/04/25 | For Sale | $959,000 | +91.8% | $438 / Sq Ft | |
| 01/17/2025 01/17/25 | Sold | $500,000 | -24.1% | $229 / Sq Ft | View Prior Sale |
| 12/10/2024 12/10/24 | Pending | -- | -- | -- | |
| 11/04/2024 11/04/24 | For Sale | $659,000 | -- | $301 / Sq Ft |
Purchase History
| Date | Type | Sale Price | Title Company |
|---|---|---|---|
| Bargain Sale Deed | $500,000 | None Listed On Document |
Source: Brooklyn Board of REALTORS®
MLS Number: 497115
APN: 08026-0100
- 112 Johnson Ave
- 137 Butler Ave
- 5463 Arthur Kill Rd Unit 5465
- 5463-5465 Arthur Kill Rd
- 5475 Arthur Kill Rd Unit C
- 146 Bentley St
- 147 Wood Ave
- 397 Ellis St
- 162 Bentley St
- 5265 Arthur Kill Rd
- 7546 Amboy Rd
- 236 Lee Ave
- 237 Lee Ave
- 197 Craig Ave
- 217-219 Fisher Ave
- 200 Barnard Ave
- 233 Fisher Ave
- 11 Satterlee St
- 30 Aviva Ct
- 140 Craig Ave
- 137 Main St
- 5448 Arthur Kill Rd Unit 2nd Floor
- 148 Main St
- 399 Sleight Ave Unit 1b
- 456 Great Beds Ct
- 600 Harbortown Blvd
- 358 Rector St Unit 705
- 368 Rector St Unit 421
- 400 High St
- 18 Harbor Terrace
- 331 Rector St
- 295 Water St
- 523 State St
- 542 Miller St Unit 1
- 265 Front St
- 649 State St
- 291 High St Unit 2
- 375 State St
- 410 Sprague Ave
- 270 King St
