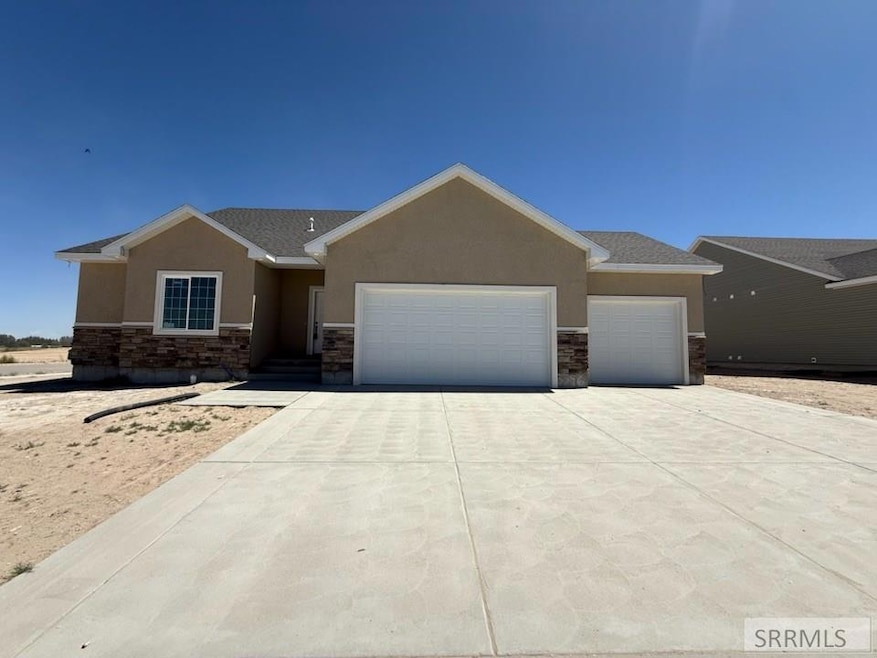
5396 Cypress Creek Idaho Falls, ID 83401
Estimated payment $3,287/month
Highlights
- New Flooring
- Newly Painted Property
- Mud Room
- Property is near public transit
- Vaulted Ceiling
- Covered Patio or Porch
About This Home
Sprinkler system and sod are being installed the week of August 4th! Welcome to this spacious and inviting 6-bedroom, 3-bath ranch home with a finished basement! As you step through the front door, you'll be greeted by the warmth and elegance of luxury vinyl (LV) flooring that flows through the main living areas. In the kitchen and living room you will find an open layout making it perfect for daily living and entertaining. The kitchen features modern appliances, ample countertop space, and plenty of storage in the well-crafted cabinets. With a convenient layout, meal preparation and gatherings are a breeze. The master bedroom is a private retreat with an en-suite bathroom. The laundry room showcases a mudroom bench on the main level. A real standout of this home is the finished basement. It includes a family room with a fireplace, 3 bedrooms and 1 full bath. The possibilities are endless, allowing you to create the space that suits your lifestyle best. Conveniently located in a sought-after neighborhood.
Home Details
Home Type
- Single Family
Est. Annual Taxes
- $719
Year Built
- Built in 2025
Lot Details
- 0.3 Acre Lot
- Sprinkler System
HOA Fees
- $10 Monthly HOA Fees
Parking
- 3 Car Attached Garage
- Garage Door Opener
- Open Parking
Home Design
- Newly Painted Property
- Frame Construction
- Architectural Shingle Roof
- Concrete Perimeter Foundation
- Stone
Interior Spaces
- 1-Story Property
- Wired For Data
- Vaulted Ceiling
- Ceiling Fan
- Gas Fireplace
- Mud Room
Kitchen
- Gas Range
- Microwave
- Dishwasher
- Disposal
Flooring
- New Flooring
- Tile Flooring
Bedrooms and Bathrooms
- 6 Bedrooms
- Walk-In Closet
- 3 Full Bathrooms
Laundry
- Laundry Room
- Laundry on main level
Finished Basement
- Basement Fills Entire Space Under The House
- Basement Window Egress
Outdoor Features
- Covered Patio or Porch
Location
- Property is near public transit
- Property is near a golf course
Schools
- Temple View 91El Elementary School
- Eagle Rock 91Jh Middle School
- Skyline 91HS High School
Utilities
- No Cooling
- Forced Air Heating System
- Heating System Uses Natural Gas
Listing and Financial Details
- Exclusions: Seller's Personal Property
Community Details
Overview
- Fairway Estates Bon Subdivision
Amenities
- Common Area
Map
Home Values in the Area
Average Home Value in this Area
Tax History
| Year | Tax Paid | Tax Assessment Tax Assessment Total Assessment is a certain percentage of the fair market value that is determined by local assessors to be the total taxable value of land and additions on the property. | Land | Improvement |
|---|---|---|---|---|
| 2024 | $719 | $0 | $0 | $0 |
| 2023 | $698 | $80,929 | $80,929 | $0 |
| 2022 | $701 | $62,905 | $62,905 | $0 |
Property History
| Date | Event | Price | Change | Sq Ft Price |
|---|---|---|---|---|
| 08/23/2025 08/23/25 | Pending | -- | -- | -- |
| 08/04/2025 08/04/25 | For Sale | $595,000 | -- | $165 / Sq Ft |
Purchase History
| Date | Type | Sale Price | Title Company |
|---|---|---|---|
| Quit Claim Deed | -- | Pioneer Title | |
| Warranty Deed | -- | Titleone | |
| Warranty Deed | -- | Titleone |
Mortgage History
| Date | Status | Loan Amount | Loan Type |
|---|---|---|---|
| Open | $521,600 | Construction | |
| Previous Owner | $100,000 | New Conventional |
Similar Homes in Idaho Falls, ID
Source: Snake River Regional MLS
MLS Number: 2178701
APN: RPA312G022008O
- 5368 Cypress Creek
- 5344 Cypress Creek
- 5320 Cypress Creek
- 5452 Rock Hollow Ln
- 5484 Rock Hollow Ln
- 5115 Rock Hollow Ln
- 5085 Eaglewood Dr
- 347 Rock Hill Ln
- 411 Rock Hill Ln
- 418 Rock Hill Ln
- 430 Saddle Rock Ln
- 428 Rock Hill Ln
- 144 Links Way
- 4955 Shadow Creek Dr
- 14122 N 5th E
- 4935 Jupiter Hills Dr
- 5700 Gleneagles Dr
- 5640 Gleneagles Dr
- 5057 Shadow Creek Dr
- 4960 Shadow Creek Dr






