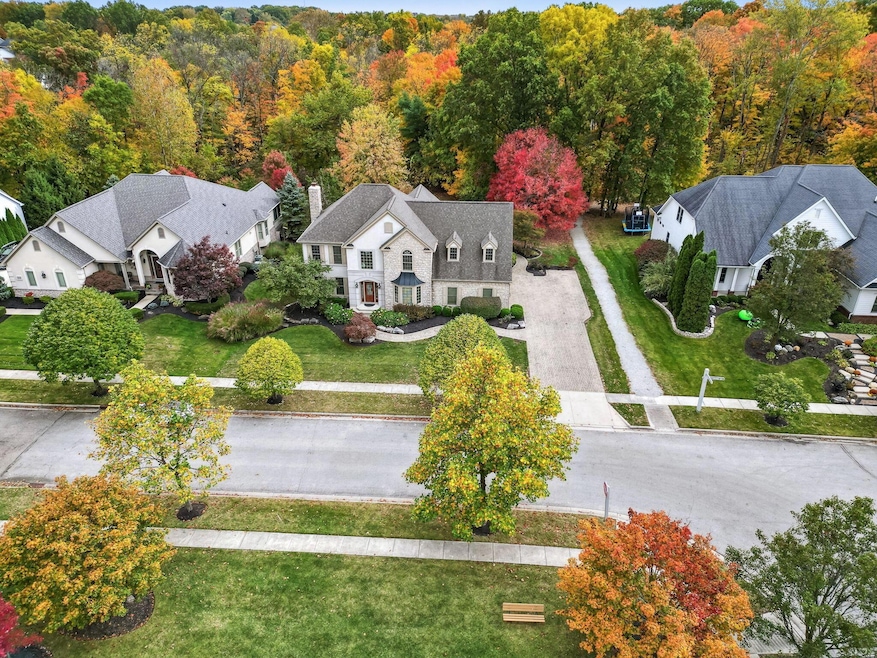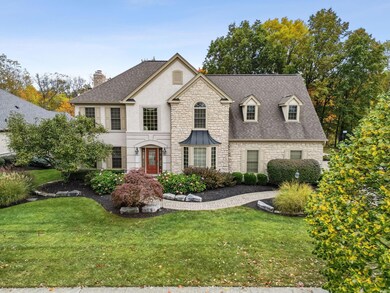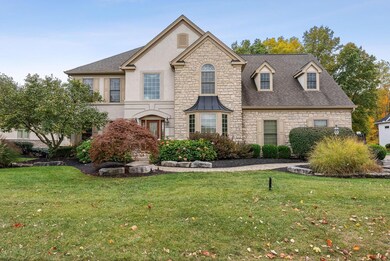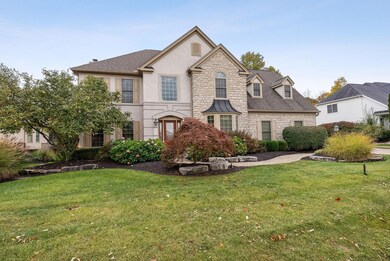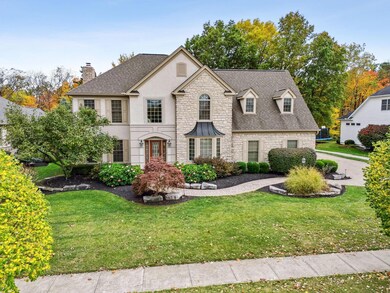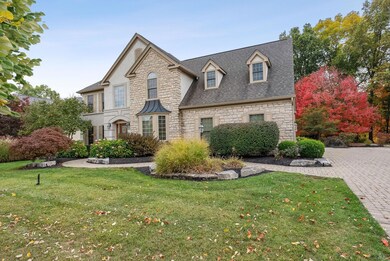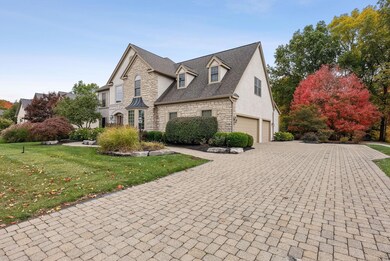
5396 Lynbrook Ln Westerville, OH 43082
Genoa NeighborhoodEstimated Value: $641,000 - $891,000
Highlights
- Patio
- Ceramic Tile Flooring
- 3 Car Garage
- Walnut Creek Elementary School Rated A
- Forced Air Heating and Cooling System
- Family Room
About This Home
As of December 2023Come see this stunning Duffy built home today! This single owner house offers 4 bedrooms, 4.5 baths, and 4500sqft of living space. There is a 2 story foyer with an elegant staircase as you walk in. Off the foyer you have a front living room w/ a formal dining room on the other side. Toward the back of the house you have an open concept kitchen w/ breakfast nook, family room and stone fireplace. It has tons of cabinet and counter space, a coffee bar, pantry and dble oven. Private den at back corner of the house. Upstairs the owners' suite is spacious with a huge elegant ensuite and walk-in closet. The other 3 bedrooms are big w/ plenty of closet space. The basement offers 950sqft of space w/ a kitchenette and full bath. Outback you can enjoy the privacy of having a tree line behind you.
Last Agent to Sell the Property
Howard Hanna Lenker Group License #2014004470 Listed on: 10/20/2023

Last Buyer's Agent
Jacob Ballard
Coldwell Banker Realty
Home Details
Home Type
- Single Family
Est. Annual Taxes
- $15,100
Year Built
- Built in 2003
Lot Details
- 0.32
HOA Fees
- $29 Monthly HOA Fees
Parking
- 3 Car Garage
Home Design
- Stucco Exterior
- Stone Exterior Construction
Interior Spaces
- 4,483 Sq Ft Home
- 2-Story Property
- Wood Burning Fireplace
- Gas Log Fireplace
- Family Room
- Basement
- Recreation or Family Area in Basement
- Laundry on main level
Kitchen
- Electric Range
- Microwave
- Dishwasher
Flooring
- Carpet
- Ceramic Tile
Bedrooms and Bathrooms
- 4 Bedrooms
Utilities
- Forced Air Heating and Cooling System
- Heating System Uses Gas
- Water Filtration System
Additional Features
- Patio
- 0.32 Acre Lot
Community Details
- Association Phone (614) 524-1887
- Willow Bend HOA
Listing and Financial Details
- Assessor Parcel Number 317-230-32-025-000
Ownership History
Purchase Details
Home Financials for this Owner
Home Financials are based on the most recent Mortgage that was taken out on this home.Purchase Details
Home Financials for this Owner
Home Financials are based on the most recent Mortgage that was taken out on this home.Similar Homes in Westerville, OH
Home Values in the Area
Average Home Value in this Area
Purchase History
| Date | Buyer | Sale Price | Title Company |
|---|---|---|---|
| Snyder Michael E | $524,000 | Title First Agency Inc | |
| Duffy Homes Inc | $90,000 | Title First Agency Inc |
Mortgage History
| Date | Status | Borrower | Loan Amount |
|---|---|---|---|
| Open | Snyder Michael E | $400,000 | |
| Closed | Snyder Holly R | $209,000 | |
| Closed | Snyder Michael E | $148,000 | |
| Closed | Snyder Holly R | $339,200 | |
| Closed | Snyder Holly R | $322,200 | |
| Closed | Snyder Michael E | $97,300 | |
| Closed | Snyder Michael E | $384,000 | |
| Open | Duffy Homes Inc | $15,000,000 |
Property History
| Date | Event | Price | Change | Sq Ft Price |
|---|---|---|---|---|
| 12/01/2023 12/01/23 | Sold | $712,000 | -5.1% | $159 / Sq Ft |
| 11/08/2023 11/08/23 | Pending | -- | -- | -- |
| 10/20/2023 10/20/23 | For Sale | $749,900 | -- | $167 / Sq Ft |
Tax History Compared to Growth
Tax History
| Year | Tax Paid | Tax Assessment Tax Assessment Total Assessment is a certain percentage of the fair market value that is determined by local assessors to be the total taxable value of land and additions on the property. | Land | Improvement |
|---|---|---|---|---|
| 2024 | $15,321 | $266,630 | $49,560 | $217,070 |
| 2023 | $15,258 | $266,630 | $49,560 | $217,070 |
| 2022 | $15,100 | $208,710 | $37,800 | $170,910 |
| 2021 | $15,192 | $208,710 | $37,800 | $170,910 |
| 2020 | $15,258 | $208,710 | $37,800 | $170,910 |
| 2019 | $14,198 | $200,550 | $37,800 | $162,750 |
| 2018 | $14,058 | $200,550 | $37,800 | $162,750 |
| 2017 | $12,931 | $179,940 | $32,590 | $147,350 |
| 2016 | $13,291 | $179,940 | $32,590 | $147,350 |
| 2015 | $12,080 | $179,940 | $32,590 | $147,350 |
| 2014 | $11,947 | $179,940 | $32,590 | $147,350 |
| 2013 | $12,172 | $179,940 | $32,590 | $147,350 |
Agents Affiliated with this Home
-
Jacob Ballard

Seller's Agent in 2023
Jacob Ballard
Howard Hanna Lenker Group
(614) 981-8247
9 in this area
141 Total Sales
Map
Source: Columbus and Central Ohio Regional MLS
MLS Number: 223034329
APN: 317-230-32-025-000
- 5741 Ridgewood Ave
- 5694 Piermont Ct
- 5926 Shadow Creek Dr
- 5731 Salem Dr
- 5204 Somerset Ave
- 5194 Augusta Dr
- 5542 Troon Place
- 5630 Dorshire Dr
- 5657 Freeman Rd
- 4790 Sanctuary Dr
- 5073 Thornwood Dr
- 5585 Meadowood Ln
- 4607 Pine Tree Ct
- 4960 Hawthorne Valley Dr
- 5321 Gillen Way
- 5178 Gypsum Way
- 6206 Garden Loop
- 5429 Langwell Dr Unit 5429
- 6192 Garden Loop
- 6178 Garden
- 5396 Lynbrook Ln
- 5420 Lynbrook Ln
- 5370 Lynbrook Ln
- 5440 Lynbrook Ln
- 5348 Lynbrook Ln
- 5423 Lynbrook Ln
- 5353 Lynbrook Ln
- 5443 Lynbrook Ln
- 5443 Lynbrook Ln Unit 6848
- 5468 Lynbrook Ln
- 5322 Lynbrook Ln
- 5329 Lynbrook Ln
- 5667 Ridgewood Ave
- 5893 Willow Bend Ln
- 5467 Lynbrook Ln
- 5408 Willow Bend Ct
- 5890 Willow Bend Ln
- 5492 Lynbrook Ln
- 5651 Ridgewood Ave
- 5300 Lynbrook Ln
