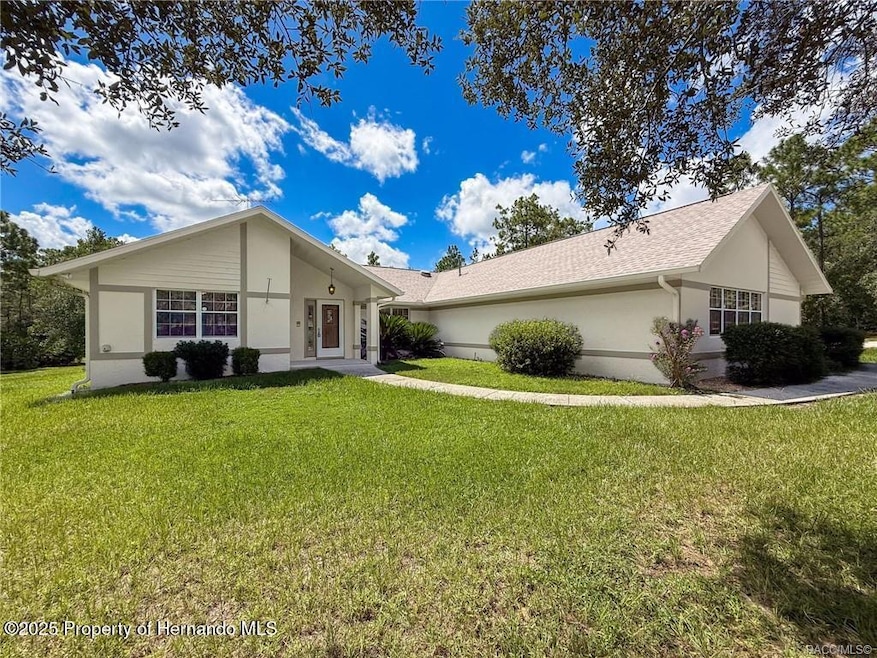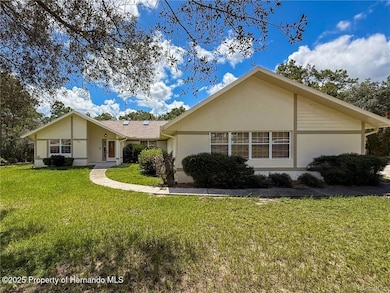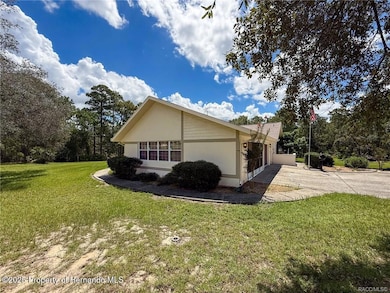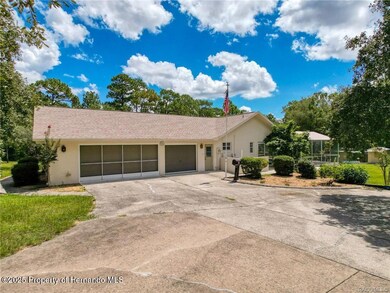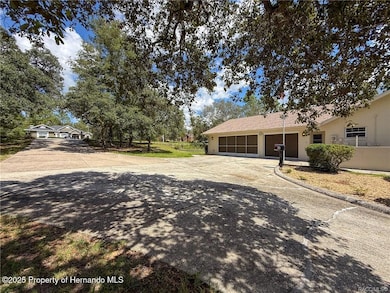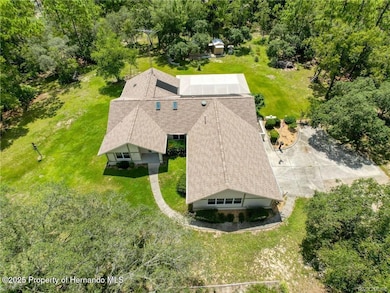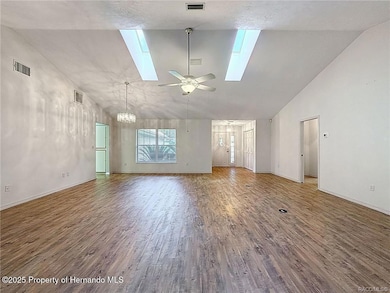5396 W Pine Ridge Blvd Beverly Hills, FL 34465
Estimated payment $2,221/month
Highlights
- Screened Pool
- Vaulted Ceiling
- Skylights
- Contemporary Architecture
- Tennis Courts
- 3 Car Attached Garage
About This Home
Experience the best of Florida living in the highly desirable Pine Ridge Equestrian Community at 5396 W. Pine Ridge Boulevard, Beverly Hills, Florida. This beautiful and spacious 3-bedroom, 2.5-bath home offers 2,228 sq. ft. of living space, 3742 sqft total on 1.43 acres, tucked away in a private, natural wooded setting. The oversized, screened 3-car garage with workbench and laminate flooring provides abundant storage, complemented by three additional sheds—two with power. Inside, you'll find new laminate flooring throughout, fresh interior and exterior paint, and plenty of natural light from skylights. The open great room features built-in bookshelves and flows seamlessly into the large dining area. The well-equipped kitchen offers plentiful cabinetry, a cozy eat-in space, and views of the resort-style outdoor area. Step outside to your private oasis: a 16x30 solar-heated pool with spa and shade screen, a poolside bar, and an expansive 42x47 screened lanai—perfect for entertaining. The pool bath, conveniently accessible from both the laundry room and the lanai, adds to the home's functionality. Peace of mind comes with the 2021 roof, new HVAC with dehumidifier, new gutters, updated septic system, and new well fed irrigation irrigation system. The master suite includes dual walk-in closets, double vanities, a sunken tub, and direct pool access. The home is also generator-ready with a brand new hot water heater. Pine Ridge Estates is an equestrian paradise with over 28 miles of riding trails, community stables, arenas, and pastures. Residents also enjoy tennis courts, pickleball, shuffleboard, and a community center. Conveniently located near shopping, dining, and medical facilities, and just a short drive to the Gulf for boating and fishing adventures. Don't miss your chance to own a piece of the Pine Ridge lifestyle—where spacious homes, riding trails, and natural beauty meet!
Home Details
Home Type
- Single Family
Est. Annual Taxes
- $27
Year Built
- Built in 1988
HOA Fees
- $10 Monthly HOA Fees
Parking
- 3 Car Attached Garage
- Garage Door Opener
Home Design
- Contemporary Architecture
- Shingle Roof
- Concrete Siding
- Block Exterior
Interior Spaces
- 2,228 Sq Ft Home
- 1-Story Property
- Vaulted Ceiling
- Ceiling Fan
- Skylights
Kitchen
- Microwave
- Dishwasher
Flooring
- Laminate
- Tile
Bedrooms and Bathrooms
- 3 Bedrooms
- Split Bedroom Floorplan
- Bathtub and Shower Combination in Primary Bathroom
Laundry
- Laundry Room
- Dryer
- Washer
Pool
- Screened Pool
- Solar Heated In Ground Pool
Utilities
- Central Heating and Cooling System
- Well
- Septic Tank
- Cable TV Available
Additional Features
- Shed
- 1.43 Acre Lot
Listing and Financial Details
- Legal Lot and Block 6 / 253
Community Details
Overview
- Pine Ridge Association
- The community has rules related to deed restrictions
Recreation
- Tennis Courts
Map
Home Values in the Area
Average Home Value in this Area
Tax History
| Year | Tax Paid | Tax Assessment Tax Assessment Total Assessment is a certain percentage of the fair market value that is determined by local assessors to be the total taxable value of land and additions on the property. | Land | Improvement |
|---|---|---|---|---|
| 2024 | $27 | $339,197 | -- | -- |
| 2023 | $27 | $329,317 | $0 | $0 |
| 2022 | $127 | $317,094 | $0 | $0 |
| 2021 | $3,455 | $227,801 | $25,830 | $201,971 |
| 2020 | $3,145 | $209,780 | $21,520 | $188,260 |
| 2019 | $2,903 | $189,875 | $21,240 | $168,635 |
| 2018 | $2,823 | $181,958 | $19,370 | $162,588 |
| 2017 | $1,729 | $146,820 | $17,020 | $129,800 |
| 2016 | $1,748 | $143,800 | $16,010 | $127,790 |
| 2015 | $1,772 | $142,800 | $16,310 | $126,490 |
| 2014 | $1,845 | $143,750 | $21,591 | $122,159 |
Property History
| Date | Event | Price | List to Sale | Price per Sq Ft | Prior Sale |
|---|---|---|---|---|---|
| 10/20/2025 10/20/25 | Price Changed | $420,000 | -1.2% | $189 / Sq Ft | |
| 09/02/2025 09/02/25 | Price Changed | $425,000 | -1.2% | $191 / Sq Ft | |
| 08/14/2025 08/14/25 | For Sale | $430,000 | +55.8% | $193 / Sq Ft | |
| 03/24/2021 03/24/21 | Sold | $276,000 | 0.0% | $124 / Sq Ft | View Prior Sale |
| 02/22/2021 02/22/21 | Pending | -- | -- | -- | |
| 01/19/2021 01/19/21 | For Sale | $276,000 | -- | $124 / Sq Ft |
Purchase History
| Date | Type | Sale Price | Title Company |
|---|---|---|---|
| Warranty Deed | -- | Gonzales Larry J | |
| Warranty Deed | $100 | None Listed On Document | |
| Special Warranty Deed | $276,000 | First International Ttl Inc | |
| Interfamily Deed Transfer | -- | Attorney | |
| Interfamily Deed Transfer | -- | Attorney | |
| Deed | $100 | -- | |
| Interfamily Deed Transfer | -- | -- | |
| Deed | $100 | -- | |
| Interfamily Deed Transfer | -- | -- | |
| Deed | $100 | -- | |
| Deed | $100 | -- | |
| Deed | $100 | -- | |
| Deed | $100 | -- | |
| Deed | $8,000 | -- |
Source: Hernando County Association of REALTORS®
MLS Number: 2255164
APN: 18E-17S-32-0010-02530-0060
- 5024 N Cheyenne Dr
- 5338 W Corral Place
- 5219 N El Paso Terrace
- 5235 N Sonora Terrace
- 5685 W Pine Ridge Blvd
- 4622 N Pink Poppy Dr
- 4923 W Phoenix Dr
- 4584 N Pink Poppy Dr
- 4881 W Phoenix Dr
- 5885 W Rodeo Ln
- 5348 N Tee Pee Dr
- 5138 N Buffalo
- 4577 W Tomahawk Dr
- 5390 W Piute Dr
- 5819 W Glory Hill St
- 5432 N Pecos Terrace
- 4129 N Pink Poppy Dr
- 4202 N Pony Dr
- 5886 W Pawnee Dr
- 5032 N Crossgate Point
- 3720 W Wilburton Dr
- 2920 W Lantana Dr
- 3025 W Bermuda Dunes Dr
- 6691 N Waycross Way
- 6000 W Poplar Springs Cir
- 6534 W Norvell Bryant Hwy
- 6499 N Airmont Dr
- 6538 W Norvell Bryant Hwy Unit 6538
- 6532 W Norvell Bryant Hwy
- 2195 W Tall Oaks Dr
- 2660 W Gifford Ln
- 3111 W Viking Ln
- 7063 N Ripley Dr
- 6926 N Elkcam Blvd
- 7075 N Ripley Dr
- 20 Truman Blvd
- 1163 N Tiger Point
- 1151 N Lion Cub Point Unit 5
- 1153 N Lion Cub Point Unit 5
- 98 S Adams St
