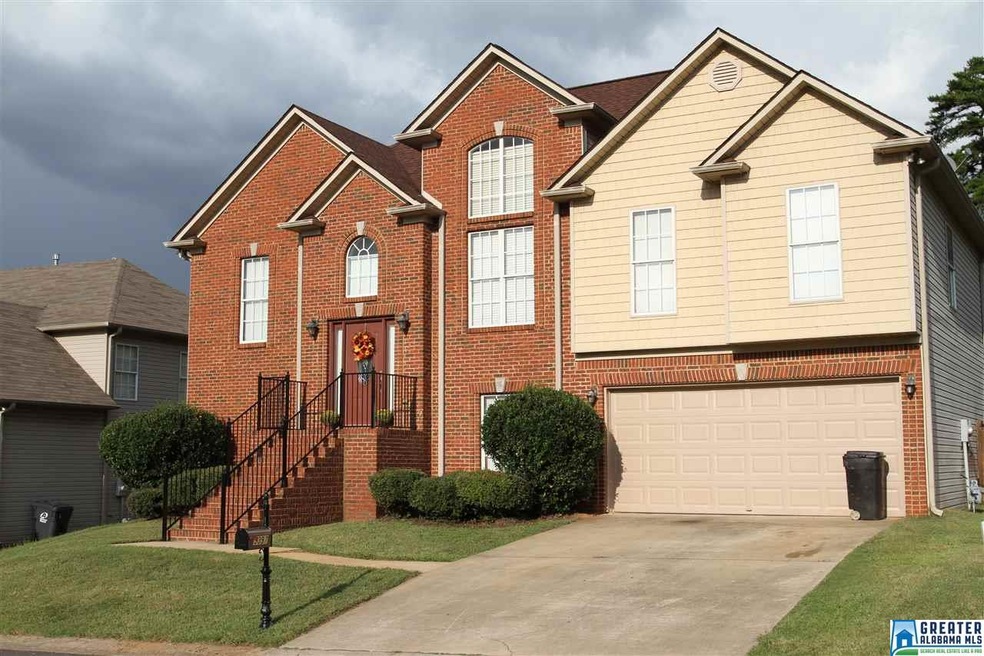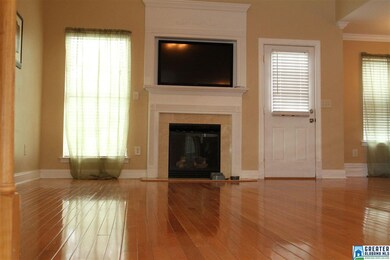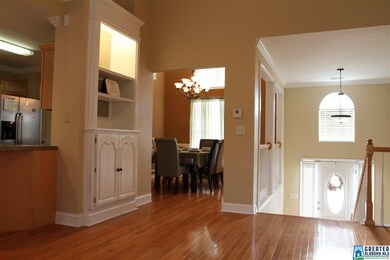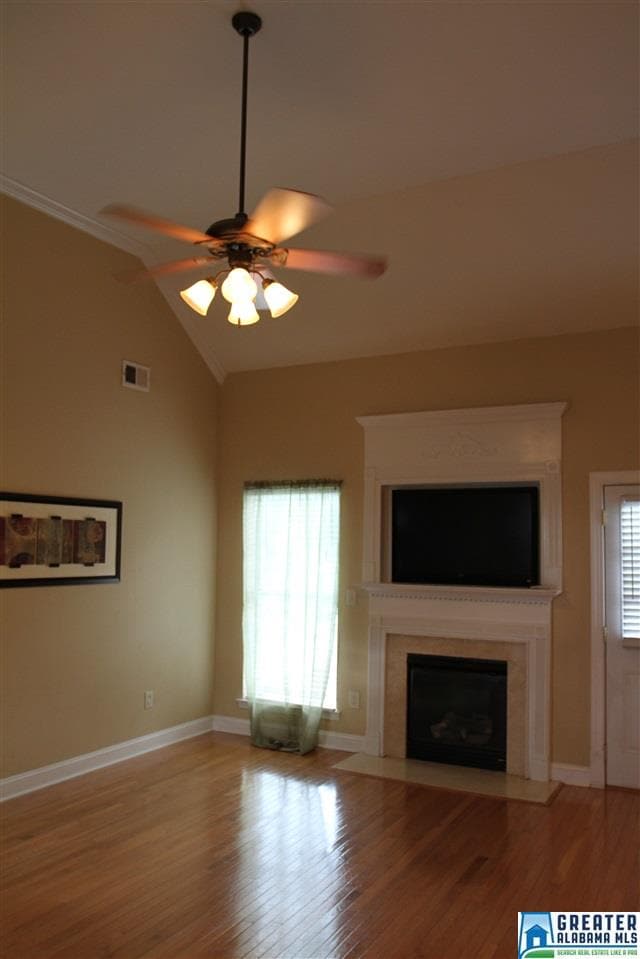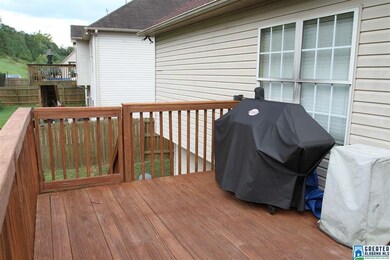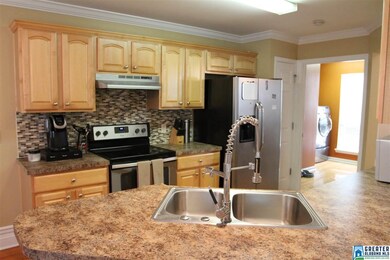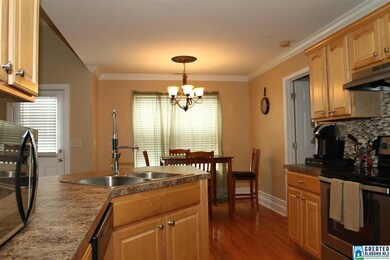
5397 Summerset Way Bessemer, AL 35022
Highlights
- Deck
- Wood Flooring
- Attic
- Cathedral Ceiling
- Hydromassage or Jetted Bathtub
- Den
About This Home
As of November 2018Welcome home to this spacious 5 Bedroom 3 bath home with an open floor plan with many upgrades. Two month old New Roof replaced in 2018. Stunning hardwood flooring adorns the Family room, Kitchen, Dining room and Master Bedroom. Relax in your family room in front of the custom fireplace or by the custom built in Curio. Premium Crown molding is located throughout the main level. The Master Retreat has custom built in closets, double trey ceilings, separate vanities and jetted whirlpool tub. The Kitchen is equipped with Stainless appliances, eat in area and breakfast bar. Light fixtures and hardware have been upgraded throughout. The daylight basement offers a 2nd Family room, 2 bedrooms and full bath. Freshly treated wood patio deck open patio is located off the main level Family Room. Private fenced in backyard is a perfect space for pets, playground or outdoor recreation. This is a truly unique home that has been meticulously kept, this gem will not last long.
Last Buyer's Agent
MLS Non-member Company
Birmingham Non-Member Office
Home Details
Home Type
- Single Family
Est. Annual Taxes
- $956
Year Built
- Built in 2004
Lot Details
- 7,841 Sq Ft Lot
- Fenced Yard
- Interior Lot
HOA Fees
- $17 Monthly HOA Fees
Parking
- 2 Car Garage
- Front Facing Garage
- Driveway
Home Design
- Split Foyer
- Brick Exterior Construction
- Vinyl Siding
Interior Spaces
- 1-Story Property
- Crown Molding
- Smooth Ceilings
- Cathedral Ceiling
- Ceiling Fan
- Recessed Lighting
- Marble Fireplace
- Gas Fireplace
- Double Pane Windows
- Family Room with Fireplace
- Breakfast Room
- Dining Room
- Den
- Pull Down Stairs to Attic
- Home Security System
Kitchen
- Breakfast Bar
- Electric Oven
- Built-In Microwave
- Dishwasher
- Stainless Steel Appliances
- ENERGY STAR Qualified Appliances
- Laminate Countertops
- Disposal
Flooring
- Wood
- Carpet
- Tile
Bedrooms and Bathrooms
- 5 Bedrooms
- Walk-In Closet
- 3 Full Bathrooms
- Split Vanities
- Hydromassage or Jetted Bathtub
- Bathtub and Shower Combination in Primary Bathroom
- Separate Shower
- Linen Closet In Bathroom
Laundry
- Laundry Room
- Laundry on main level
- Washer and Electric Dryer Hookup
Basement
- Basement Fills Entire Space Under The House
- Bedroom in Basement
- Recreation or Family Area in Basement
- Natural lighting in basement
Outdoor Features
- Balcony
- Deck
- Patio
Utilities
- Central Heating and Cooling System
- Heat Pump System
- Underground Utilities
- Gas Water Heater
Community Details
- Association fees include garbage collection
- $12 Other Monthly Fees
- Mckay Management Association, Phone Number (205) 733-6700
Listing and Financial Details
- Assessor Parcel Number 38-00-29-4-003-001.167
Ownership History
Purchase Details
Purchase Details
Purchase Details
Purchase Details
Purchase Details
Purchase Details
Home Financials for this Owner
Home Financials are based on the most recent Mortgage that was taken out on this home.Purchase Details
Home Financials for this Owner
Home Financials are based on the most recent Mortgage that was taken out on this home.Similar Homes in Bessemer, AL
Home Values in the Area
Average Home Value in this Area
Purchase History
| Date | Type | Sale Price | Title Company |
|---|---|---|---|
| Special Warranty Deed | $230,000 | -- | |
| Foreclosure Deed | $230,000 | None Listed On Document | |
| Warranty Deed | -- | -- | |
| Quit Claim Deed | $500 | None Listed On Document | |
| Warranty Deed | $200,000 | -- | |
| Warranty Deed | $210,000 | -- | |
| Warranty Deed | $190,300 | -- |
Mortgage History
| Date | Status | Loan Amount | Loan Type |
|---|---|---|---|
| Previous Owner | $32,074 | FHA | |
| Previous Owner | $206,196 | FHA | |
| Previous Owner | $30,000 | New Conventional | |
| Previous Owner | $163,000 | New Conventional | |
| Previous Owner | $184,591 | Purchase Money Mortgage |
Property History
| Date | Event | Price | Change | Sq Ft Price |
|---|---|---|---|---|
| 07/18/2025 07/18/25 | Pending | -- | -- | -- |
| 06/03/2025 06/03/25 | For Sale | $275,000 | +31.0% | $176 / Sq Ft |
| 11/07/2018 11/07/18 | Sold | $210,000 | -2.3% | $78 / Sq Ft |
| 09/14/2018 09/14/18 | For Sale | $215,000 | -- | $80 / Sq Ft |
Tax History Compared to Growth
Tax History
| Year | Tax Paid | Tax Assessment Tax Assessment Total Assessment is a certain percentage of the fair market value that is determined by local assessors to be the total taxable value of land and additions on the property. | Land | Improvement |
|---|---|---|---|---|
| 2024 | $1,291 | $28,420 | -- | -- |
| 2022 | $1,192 | $24,860 | $4,800 | $20,060 |
| 2021 | $1,010 | $21,220 | $4,800 | $16,420 |
| 2020 | $1,126 | $19,530 | $4,800 | $14,730 |
| 2019 | $888 | $18,780 | $0 | $0 |
| 2018 | $874 | $18,500 | $0 | $0 |
| 2017 | $956 | $20,140 | $0 | $0 |
| 2016 | $965 | $20,320 | $0 | $0 |
| 2015 | $922 | $19,460 | $0 | $0 |
| 2014 | $1,104 | $19,160 | $0 | $0 |
| 2013 | $1,104 | $19,160 | $0 | $0 |
Agents Affiliated with this Home
-
Susie Hall
S
Seller's Agent in 2025
Susie Hall
A & W Real Estate
(205) 902-8586
2 in this area
60 Total Sales
-
Ronald Eason
R
Seller's Agent in 2018
Ronald Eason
Realty Hub
(205) 876-6275
3 in this area
19 Total Sales
-
M
Buyer's Agent in 2018
MLS Non-member Company
Birmingham Non-Member Office
Map
Source: Greater Alabama MLS
MLS Number: 828943
APN: 38-00-29-4-003-001.167
- 5106 Candle Brook Terrace
- 4271 Candle Brook Ln
- 4291 Candle Brook Ln
- 1301 Harrison Ave
- 1692 Bradford Ln
- 1301 Shades Ave Unit 7
- 4519 Sassafras Cir Unit 99
- 4523 Sassafras Cir Unit 100
- 4427 Buttercup Ln Unit 113
- 1310 Grimes Cir
- 4205 Greenleaf Ln Unit 3
- 5166 Meadow Ridge Trail
- 1751 Bradford Ln
- 5174 Meadow Ridge Trail
- 1837 Brandon Way
- 4286 Greenleaf Dr Unit 67A
- 1343 Anglia Cir Unit 1-6
- 5182 Meadow Ridge Trail
- 5005 Jacobs Way
- 5195 Meadow Ridge Trail
