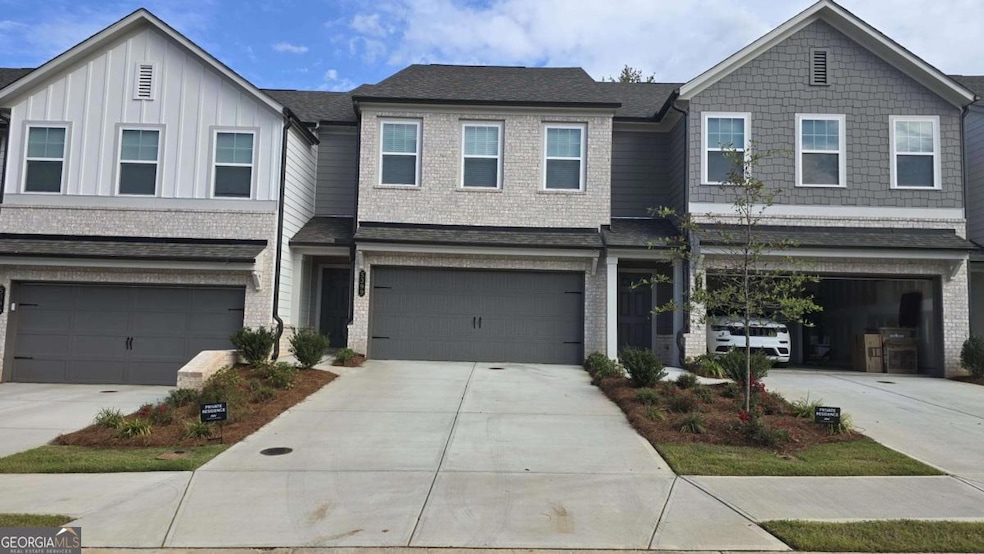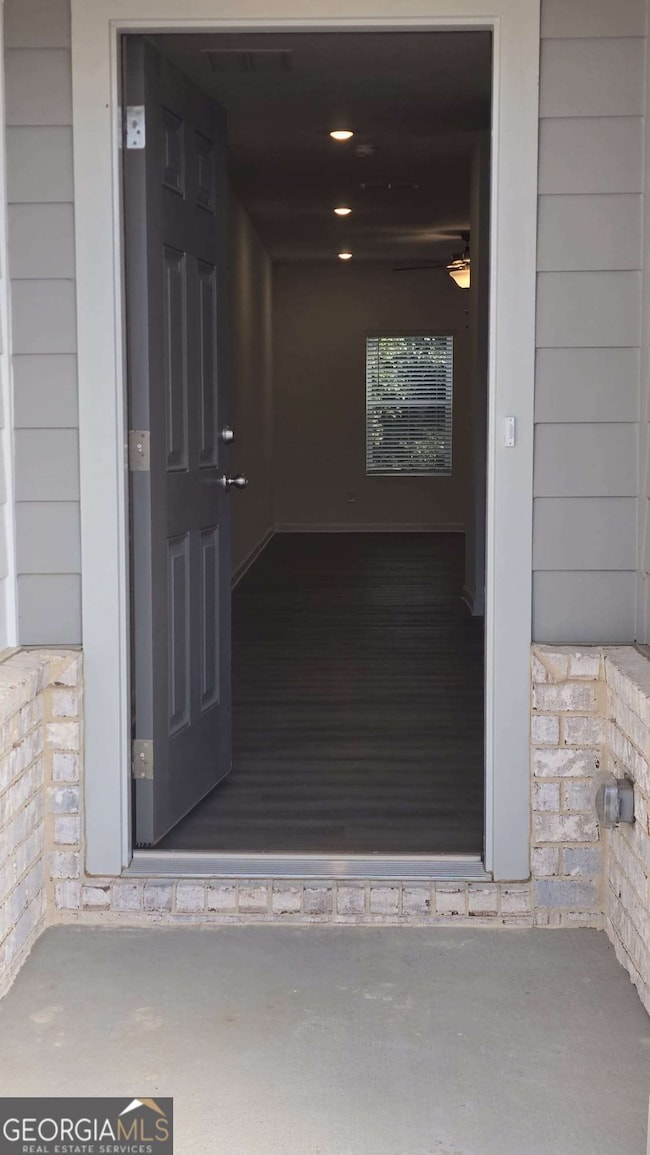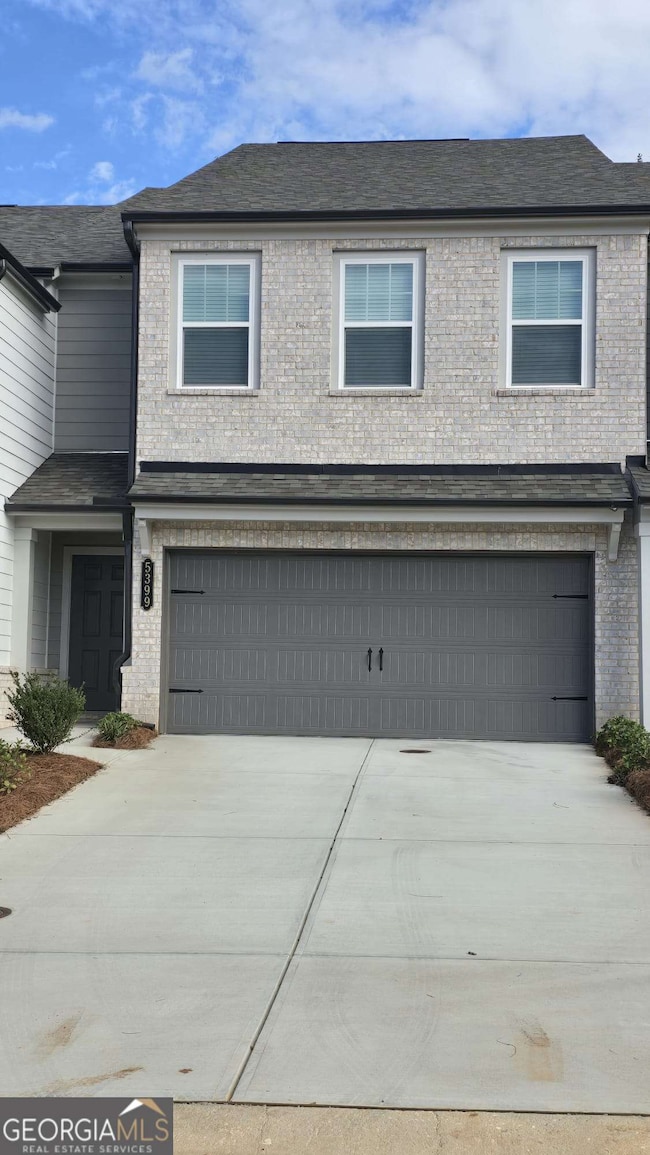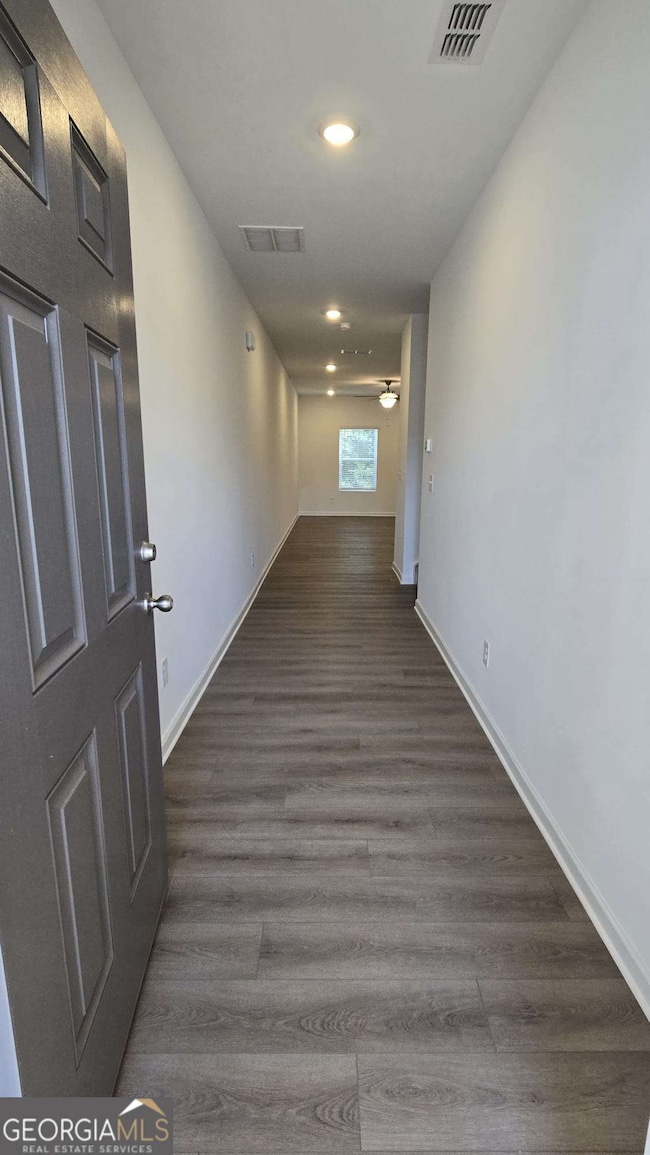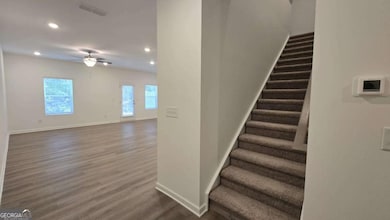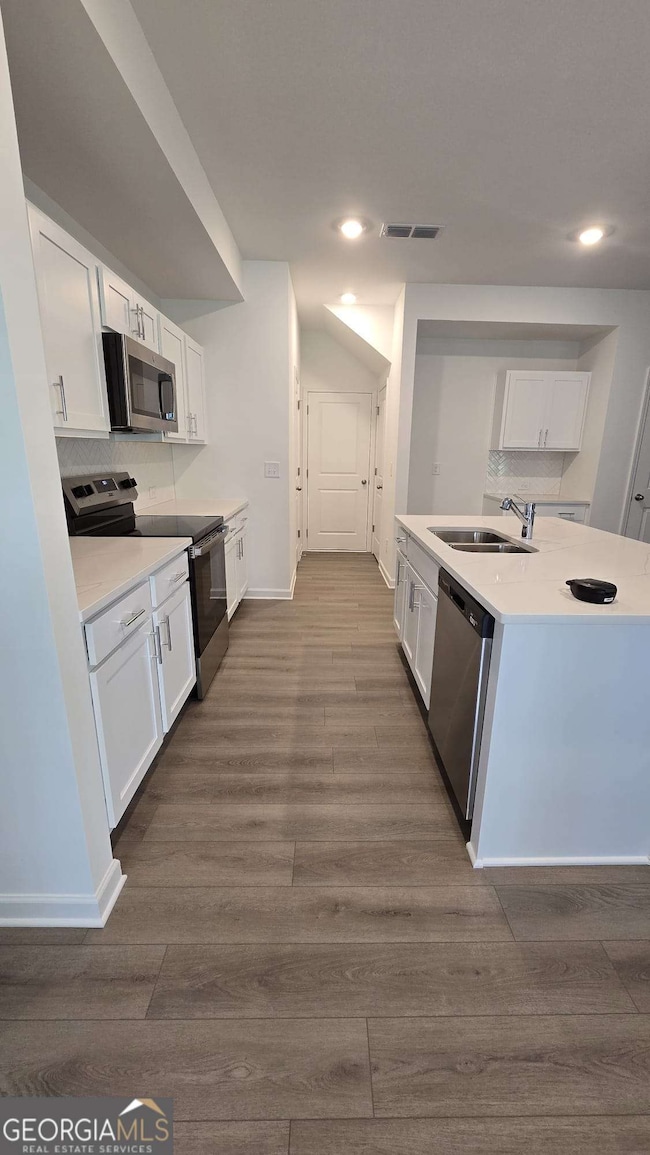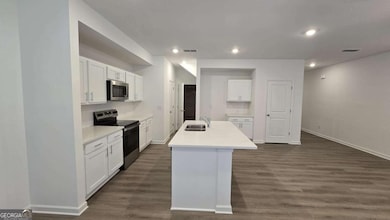
$694,900
- 4 Beds
- 2.5 Baths
- 2,620 Sq Ft
- 9156 Branch Valley Way
- Roswell, GA
FANTASTIC Opportunity & FANTASTIC location. Welcome to 9156 Branch Valley Way, Roswell, GA 30076-a stunning residence nestled in the highly sought-after Horseshoe Bend community! This beautifully maintained home offers a perfect blend of classic charm and modern updates, featuring spacious living areas, gleaming hardwood floors, and abundant natural light throughout. Step inside to discover a
Mark DiJohn Epique Realty
