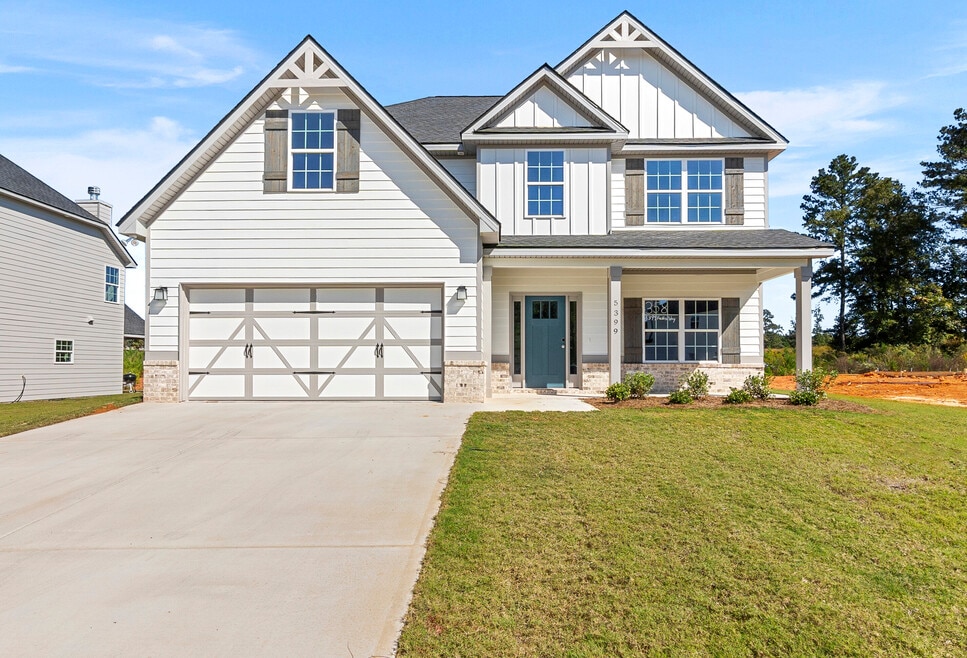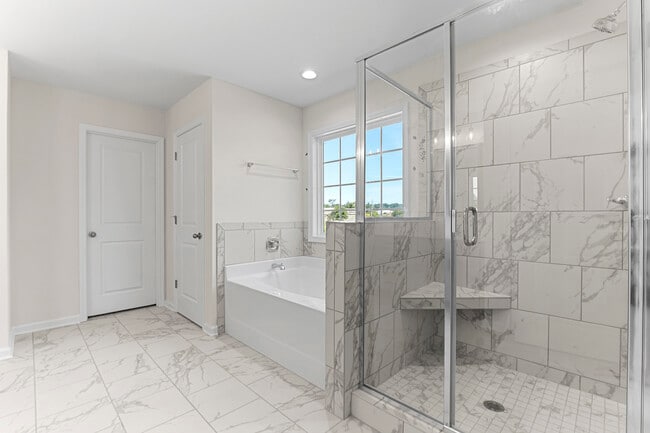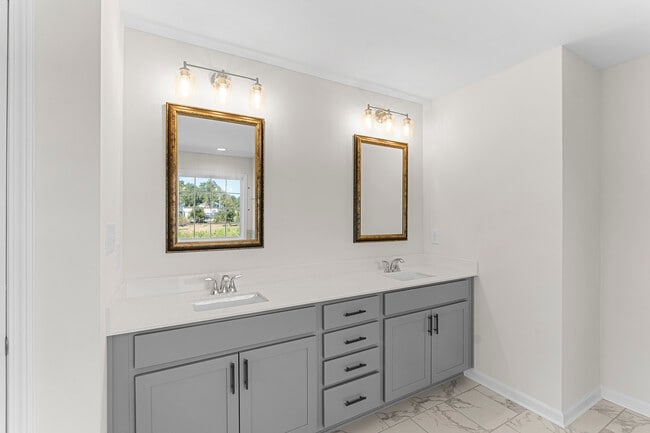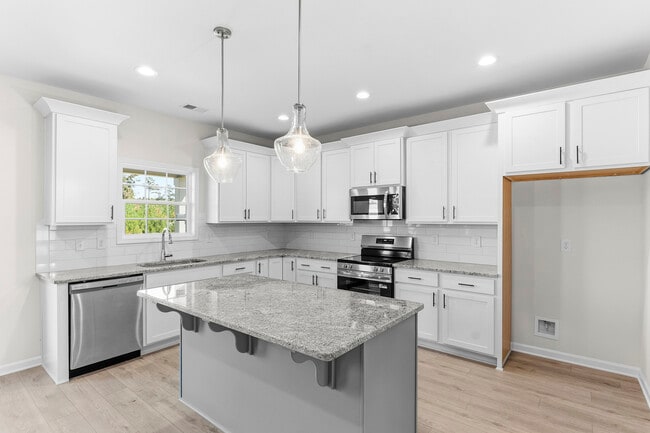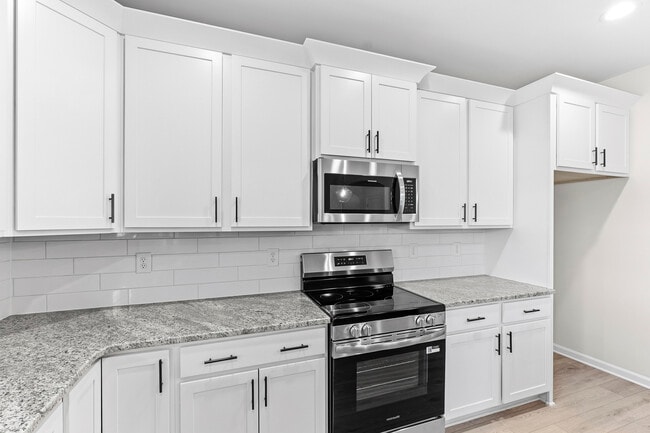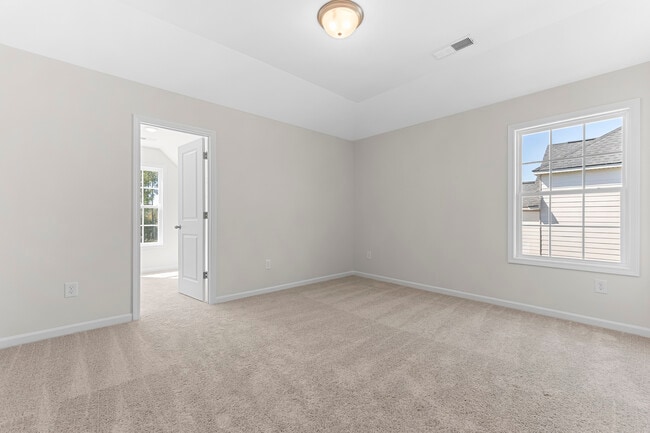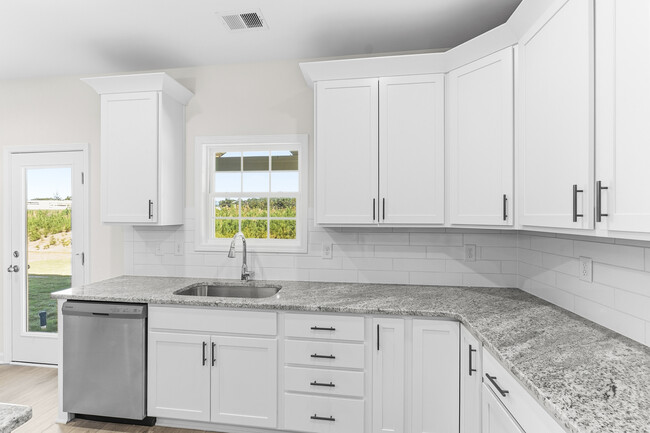
Estimated payment $2,451/month
Highlights
- New Construction
- Primary Bedroom Suite
- Granite Countertops
- Katherine B. Sutton Elementary School Rated A-
- Great Room
- Mud Room
About This Home
Step inside and be greeted by a soaring two-story foyer that leads to a formal dining room rich with detail. The expansive great room with a cozy wood-burning fireplace is perfect for entertaining. Prepare meals in your well-equipped kitchen, featuring stylish cabinetry, granite countertops, stainless steel appliances, and a convenient island overlooking the breakfast area. Keep clutter at bay with the signature drop zone in the owner's entry, and enjoy the laundry room and half bath tucked away on the main level. Upstairs, unwind in your private owner's suite with a luxurious bath and spacious walk-in closet. Additional bedrooms boast ample natural light, with a full bath conveniently located nearby. Two car garage, covered patio, and explore the many included features from Hughston Homes.
Sales Office
| Monday - Tuesday |
11:00 AM - 5:00 PM
|
|
| Wednesday |
11:00 AM - 5:00 PM
|
Appointment Only |
| Thursday - Saturday |
11:00 AM - 5:00 PM
|
|
| Sunday |
12:00 PM - 5:00 PM
|
Home Details
Home Type
- Single Family
HOA Fees
- $25 Monthly HOA Fees
Parking
- 2 Car Attached Garage
- Front Facing Garage
Taxes
- No Special Tax
Home Design
- New Construction
Interior Spaces
- 2-Story Property
- Wood Burning Fireplace
- Mud Room
- Great Room
- Formal Dining Room
- Laundry Room
Kitchen
- Breakfast Area or Nook
- Kitchen Island
- Granite Countertops
Bedrooms and Bathrooms
- 4 Bedrooms
- Primary Bedroom Suite
- Walk-In Closet
- Powder Room
Additional Features
- Covered Patio or Porch
- Minimum 0.35 Acre Lot
- Central Air
Map
Other Move In Ready Homes in Juliette Crossing
About the Builder
- 5399 Felles Way Unit 358
- 5393 Felles Way Unit 359
- 5387 Felles Way Unit 360
- Juliette Crossing
- 436 Magnolia Ct
- 3487 Georgia 42
- 3271 Georgia 42
- 3471 Georgia 42
- 0 Patrol Rd Unit 10473001
- 101 E Chambers St
- 2022 Highway 41 N
- 0 Benson Ham Rd Unit OUTPARCEL 1 10551782
- 0 Benson Ham Rd Unit OUTPARCEL 2 10558340
- 4631 Capulet Ct Unit 331
- 68 Creekview Dr
- 299 Willis Wilder Dr
- 62 Washington Dr
- 243 Copper Crossing
- 60 Dew Place
- 312 Clover Pass
