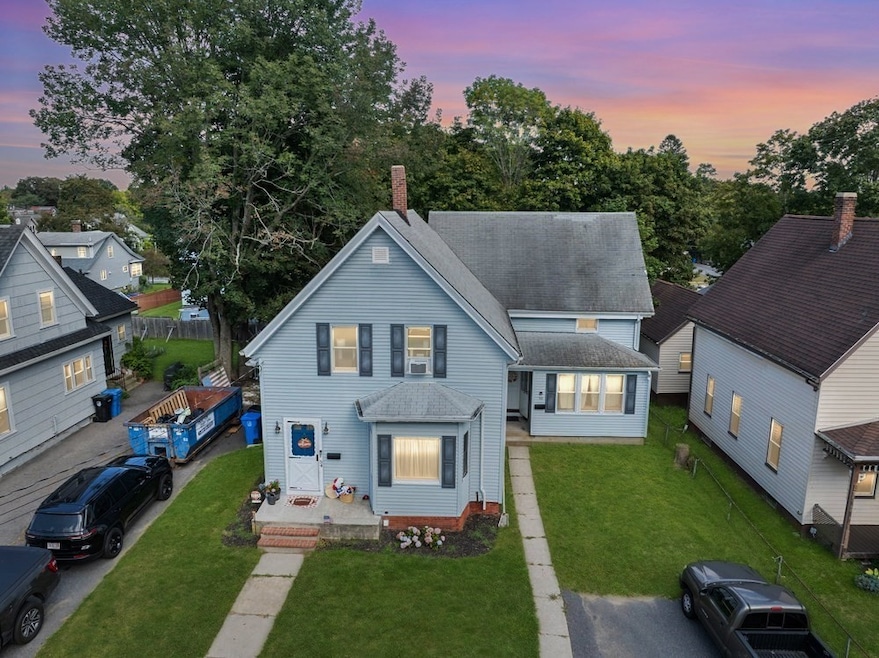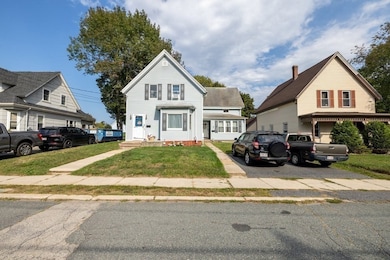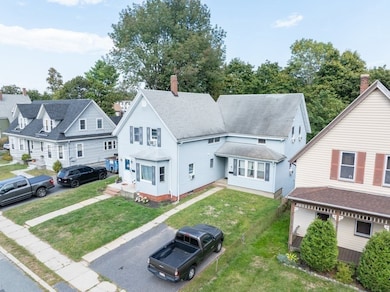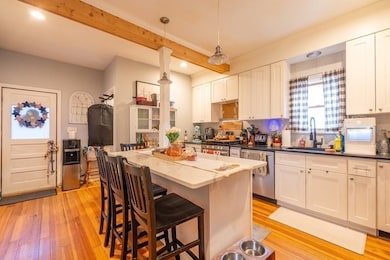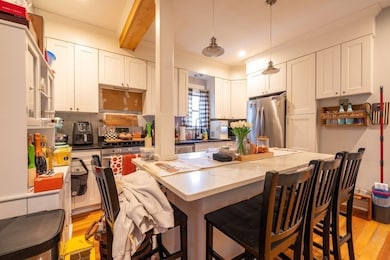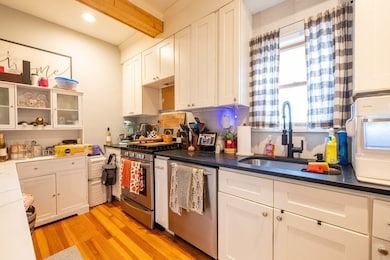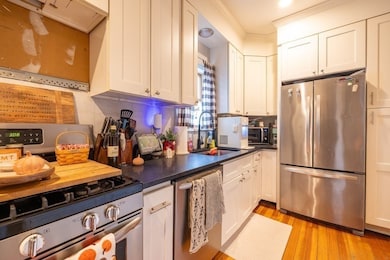54-56 Stetson St Whitman, MA 02382
Estimated payment $4,299/month
Highlights
- Golf Course Community
- Wood Flooring
- Bathtub
- Property is near public transit
- Solid Surface Countertops
- Living Room
About This Home
Welcome to 54-56 Stetson St,, an updated DUPLEX style 2-family home offering convenience & accessibility in the heart of Whitman. Enjoy all that downtown has to offer including coffee shops, dining, shopping & the commuter rail just minutes away. The property has been renovated through the years with notable updates including shaker cabinets, quartz counters, hardwood floors, updated baths with modern finishes, updated electrical & two separate gas heating systems—one about a year old. Each bi-level unit offers two floors of living space plus its own laundry area. The master bedroom in Unit 54 features vaulted ceilings, adding character & amplitude. A standout feature of this home is the double driveway, providing excellent parking convenience, along with an ample backyard for outdoor enjoyment. This property offers flexibility & is ideal for an owner-occupant seeking comfortable living with the opportunity to offset mortgage expenses. Don’t miss your chance—schedule your showing today
Property Details
Home Type
- Multi-Family
Est. Annual Taxes
- $7,237
Year Built
- Built in 1895
Lot Details
- 8,250 Sq Ft Lot
- Level Lot
Home Design
- Brick Foundation
- Stone Foundation
- Shingle Roof
Interior Spaces
- 2,437 Sq Ft Home
- Property has 2 Levels
- Ceiling Fan
- Living Room
- Unfinished Basement
- Basement Fills Entire Space Under The House
- Washer and Electric Dryer Hookup
Kitchen
- Range
- Dishwasher
- Solid Surface Countertops
- Disposal
Flooring
- Wood
- Carpet
- Laminate
- Tile
Bedrooms and Bathrooms
- 7 Bedrooms
- 3 Full Bathrooms
- Bathtub
- Separate Shower
Parking
- 5 Car Parking Spaces
- Driveway
- Paved Parking
- Open Parking
- Off-Street Parking
Eco-Friendly Details
- Energy-Efficient Thermostat
Location
- Property is near public transit
- Property is near schools
Schools
- Whitman Hanson High School
Utilities
- Heating System Uses Natural Gas
- Baseboard Heating
- 200+ Amp Service
Listing and Financial Details
- Rent includes unit 1(water), unit 2(water)
- Assessor Parcel Number M:0005 B:0065 L:31,1200196
Community Details
Recreation
- Golf Course Community
- Park
Additional Features
- 2 Units
- Shops
- Net Operating Income $55,200
Map
Home Values in the Area
Average Home Value in this Area
Property History
| Date | Event | Price | List to Sale | Price per Sq Ft |
|---|---|---|---|---|
| 11/11/2025 11/11/25 | Pending | -- | -- | -- |
| 11/08/2025 11/08/25 | Off Market | $699,900 | -- | -- |
| 10/08/2025 10/08/25 | Price Changed | $699,900 | -2.1% | $287 / Sq Ft |
| 09/16/2025 09/16/25 | For Sale | $714,900 | -- | $293 / Sq Ft |
Source: MLS Property Information Network (MLS PIN)
MLS Number: 73431226
- 109 Fullerton Ave
- 20 Elm Place
- 48 Day St
- 383 Washington St
- 532 Washington St
- 53 Temple St
- 150 Harvard St
- 135-137 Temple St
- 159 Auburn St
- 23 Reed Place
- 40 Lazel St
- 154 Auburn St
- 22 Old Coach Rd
- 84 Washington St
- 164 Warren Ave
- 63 Dewey Ave
- 170 Pleasant St
- 277 School St
- 35 Dana St
- 551 Bedford St Unit B4
