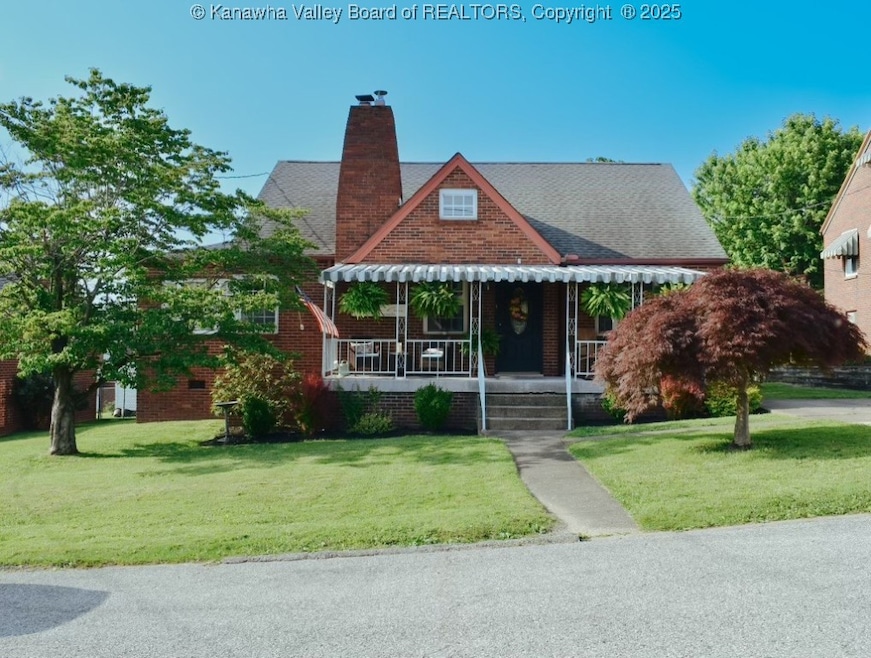
54 8th Ave Saint Albans, WV 25177
Highlights
- Deck
- No HOA
- Fenced Yard
- Wood Flooring
- Formal Dining Room
- Porch
About This Home
As of June 2025Looking for a wonderful new home? How about this immaculate 2 story brick home? The backyard features a brand-new fence. Inside, the kitchen has been updated with new cabinets, new flooring, new sink, granite countertops, & new garbage disposal. The entire main level of the home has been revitalized with fresh, vibrant paint, creating a welcoming atmosphere. Throughout the space, new light fixtures illuminate each room. Landscaping was thoughtfully completed in the fall, providing a picturesque outdoor setting. Additionally, there is an unfinished lower level that has been expertly waterproofed by Alford, with a lifetime warranty that will be transferred to the new owner, ensuring peace of mind. The washer and dryer are included in the sale, making the transition even easier. The main bathroom has been enhanced by Bath Fitter, which comes with a lifetime warranty that also conveys with the home, guaranteeing its quality for many years to come.
Last Agent to Sell the Property
Exclusive Realty License #0009213 Listed on: 06/05/2025
Home Details
Home Type
- Single Family
Est. Annual Taxes
- $1,515
Year Built
- Built in 1946
Lot Details
- Lot Dimensions are 60x60x174x173
- Fenced Yard
- Fenced
Home Design
- Brick Exterior Construction
- Shingle Roof
- Composition Roof
- Plaster
Interior Spaces
- 1,720 Sq Ft Home
- 2-Story Property
- Self Contained Fireplace Unit Or Insert
- Insulated Windows
- Formal Dining Room
- Fire and Smoke Detector
Kitchen
- Electric Range
- Microwave
- Dishwasher
- Disposal
Flooring
- Wood
- Laminate
Bedrooms and Bathrooms
- 3 Bedrooms
- 2 Full Bathrooms
Basement
- Basement Fills Entire Space Under The House
- Sump Pump
Outdoor Features
- Deck
- Outdoor Storage
- Porch
Schools
- Central Elementary School
- Hayes Middle School
- Saint Albans High School
Utilities
- Forced Air Heating and Cooling System
- Heating System Uses Gas
- Cable TV Available
Community Details
- No Home Owners Association
Listing and Financial Details
- Assessor Parcel Number 20-0001-0014-0166-0000
Ownership History
Purchase Details
Purchase Details
Home Financials for this Owner
Home Financials are based on the most recent Mortgage that was taken out on this home.Similar Homes in Saint Albans, WV
Home Values in the Area
Average Home Value in this Area
Purchase History
| Date | Type | Sale Price | Title Company |
|---|---|---|---|
| Warranty Deed | $128,000 | -- | |
| Deed | $98,000 | -- |
Mortgage History
| Date | Status | Loan Amount | Loan Type |
|---|---|---|---|
| Closed | $16,075 | No Value Available | |
| Open | $132,000 | Adjustable Rate Mortgage/ARM | |
| Previous Owner | $93,000 | New Conventional |
Property History
| Date | Event | Price | Change | Sq Ft Price |
|---|---|---|---|---|
| 06/30/2025 06/30/25 | Sold | $247,500 | -1.0% | $144 / Sq Ft |
| 06/09/2025 06/09/25 | Pending | -- | -- | -- |
| 06/05/2025 06/05/25 | For Sale | $249,900 | +30.8% | $145 / Sq Ft |
| 01/18/2023 01/18/23 | Sold | $191,000 | +3.9% | $111 / Sq Ft |
| 12/05/2022 12/05/22 | Pending | -- | -- | -- |
| 11/30/2022 11/30/22 | For Sale | $183,900 | -- | $107 / Sq Ft |
Tax History Compared to Growth
Tax History
| Year | Tax Paid | Tax Assessment Tax Assessment Total Assessment is a certain percentage of the fair market value that is determined by local assessors to be the total taxable value of land and additions on the property. | Land | Improvement |
|---|---|---|---|---|
| 2024 | $1,515 | $92,700 | $14,880 | $77,820 |
| 2023 | $1,107 | $87,720 | $14,880 | $72,840 |
| 2022 | $1,027 | $82,800 | $14,880 | $67,920 |
| 2021 | $1,028 | $82,860 | $14,880 | $67,980 |
| 2020 | $1,025 | $82,680 | $14,880 | $67,800 |
| 2019 | $1,025 | $82,680 | $14,880 | $67,800 |
| 2018 | $937 | $82,680 | $14,880 | $67,800 |
| 2017 | $939 | $82,680 | $14,880 | $67,800 |
| 2016 | $940 | $82,680 | $14,880 | $67,800 |
| 2015 | $939 | $82,680 | $14,880 | $67,800 |
| 2014 | $910 | $81,660 | $14,880 | $66,780 |
Agents Affiliated with this Home
-
CASSANDRA CASTO-NAPIER
C
Seller's Agent in 2025
CASSANDRA CASTO-NAPIER
Exclusive Realty
(304) 776-0272
16 Total Sales
-
Robert Byrnside
R
Buyer's Agent in 2025
Robert Byrnside
Runyan & Associates REALTORS
(304) 553-2969
5 Total Sales
-
Drema Davis

Seller's Agent in 2023
Drema Davis
Old Colony
(304) 356-9105
174 Total Sales
Map
Source: Kanawha Valley Board of REALTORS®
MLS Number: 278649
APN: 17-14-01660000






