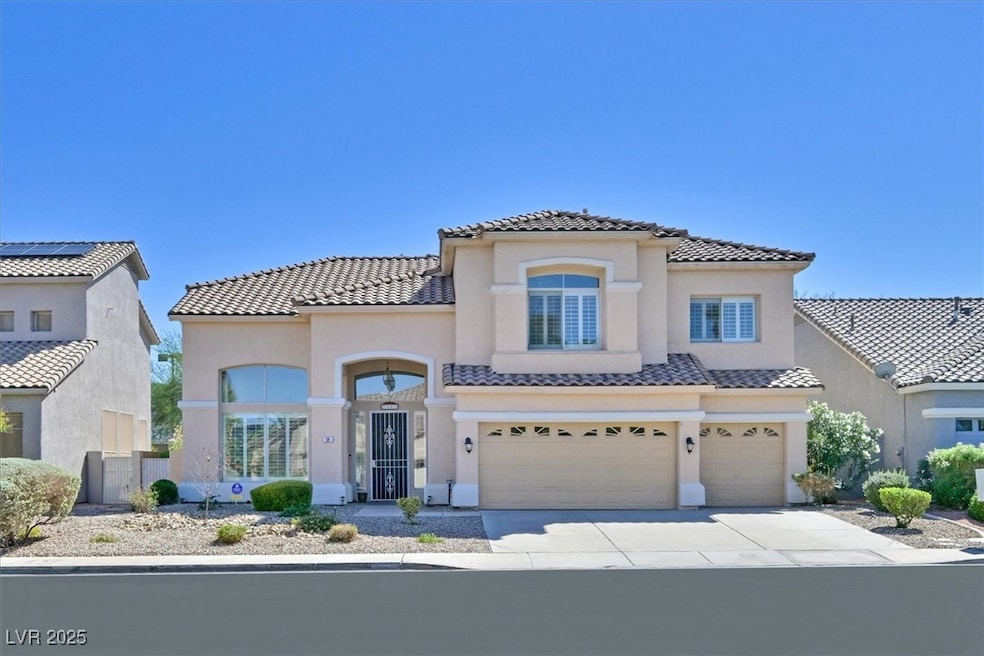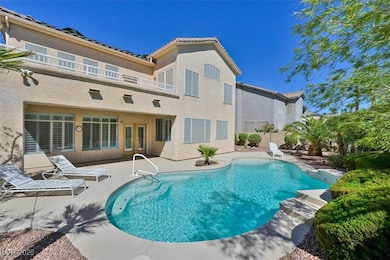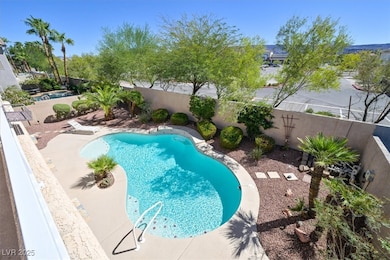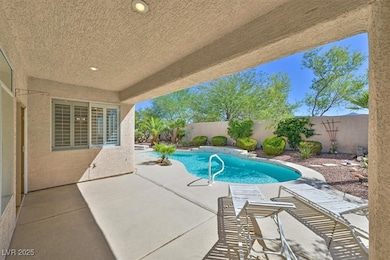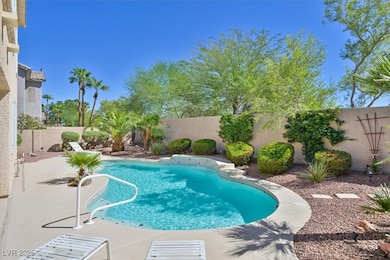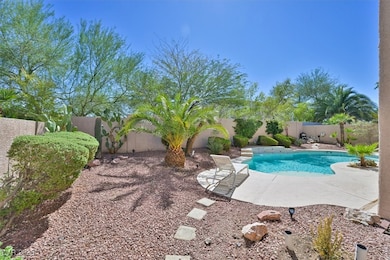54 Ancient Hills Ln Henderson, NV 89074
Green Valley South NeighborhoodHighlights
- In Ground Pool
- Vaulted Ceiling
- Soaking Tub
- Coronado High School Rated A-
- 3 Car Attached Garage
- Laundry Room
About This Home
Beautiful and spacious two-story Green Valley home featuring 4 bedrooms, 3 bathrooms, and a 3-car garage. Step inside to a bright open layout with vaulted ceilings that create an inviting atmosphere. The kitchen comes equipped with stainless steel appliances, tile flooring, and plenty of cabinet space. The primary suite offers a private balcony, walk-in closet, soaking tub, and separate shower. The updated hall bath includes dual sinks, granite countertops, and tile flooring. Ceiling fans and window shutters are featured throughout. Enjoy outdoor living in the backyard with a covered patio and sparkling pool — perfect for relaxing or entertaining.*For move-ins in November and December, leases will be a minimum of 15 months.**Monthly Base Rent: $2,595; Trash $20; Total Monthly rent $2,615*
Listing Agent
RE/MAX Advantage Brokerage Phone: (702) 714-1536 License #BS.0049230 Listed on: 11/07/2025

Home Details
Home Type
- Single Family
Est. Annual Taxes
- $3,044
Year Built
- Built in 1996
Lot Details
- 6,534 Sq Ft Lot
- North Facing Home
- Back Yard Fenced
- Block Wall Fence
Parking
- 3 Car Attached Garage
- Inside Entrance
Home Design
- Frame Construction
- Pitched Roof
- Tile Roof
- Stucco
Interior Spaces
- 2,866 Sq Ft Home
- 2-Story Property
- Vaulted Ceiling
- Gas Fireplace
- Blinds
- Living Room with Fireplace
Kitchen
- Gas Range
- Microwave
- Dishwasher
- Disposal
Flooring
- Carpet
- Tile
Bedrooms and Bathrooms
- 4 Bedrooms
- Soaking Tub
Laundry
- Laundry Room
- Washer and Dryer
Pool
- In Ground Pool
Schools
- Bartlett Elementary School
- Greenspun Middle School
- Coronado High School
Utilities
- Central Heating and Cooling System
- Heating System Uses Gas
- Cable TV Available
Listing and Financial Details
- Security Deposit $2,640
- Property Available on 11/7/25
- Tenant pays for cable TV, electricity, gas, grounds care, pool maintenance, sewer, trash collection, water
Community Details
Overview
- Property has a Home Owners Association
- Legacy Village Association, Phone Number (702) 458-2580
- Reserve Subdivision
- The community has rules related to covenants, conditions, and restrictions
Pet Policy
- No Pets Allowed
Map
Source: Las Vegas REALTORS®
MLS Number: 2733323
APN: 178-16-412-013
- 85 Lost Mountain Ct
- 75 N Valle Verde Dr Unit 621
- 75 N Valle Verde Dr Unit 521
- 75 N Valle Verde Dr Unit 524
- 75 N Valle Verde Dr Unit 211
- 75 N Valle Verde Dr Unit 1822
- 75 N Valle Verde Dr Unit 2121
- 75 N Valle Verde Dr Unit 823
- 90 Ancient Hills Ln
- 1679 Long Horizon Ln
- 13 Desert Dawn Ln
- 17 Sandwedge Dr
- 36 Palazzo Terrace
- 59 Desert Dawn Ln
- 133 Mclaren St
- 1713 Chris Ave
- 1746 Tanner Cir
- 1747 Franklin Chase Terrace
- 1553 Sea Sunset Ct
- 1785 Lily Pond Cir
- 22 Alyson Pond Cir Unit 1
- 80 Desert Rain Ln
- 134 Tuxford Ct
- 1732 Blanchard Dr
- 135 Pebble Ridge Rd
- 147 Alterra Dr
- 1785 Lily Pond Cir
- 1541 Mount Noble Ct
- 1737 Lily Pond Cir
- 1525 Spiced Wine Ave Unit 14102
- 1525 Spiced Wine Ave Unit 13102
- 1525 Spiced Wine Ave Unit 18105
- 74 Graythorn Mountain Ct
- 61 Jasmine Point St
- 1508 Destiny Ridge Ct
- 175 Alterra Dr
- 50 Aura de Blanco St Unit 4101
- 50 Aura de Blanco St Unit 1204
- 50 Aura de Blanco St Unit 14103
- 50 Aura de Blanco St Unit 3102
