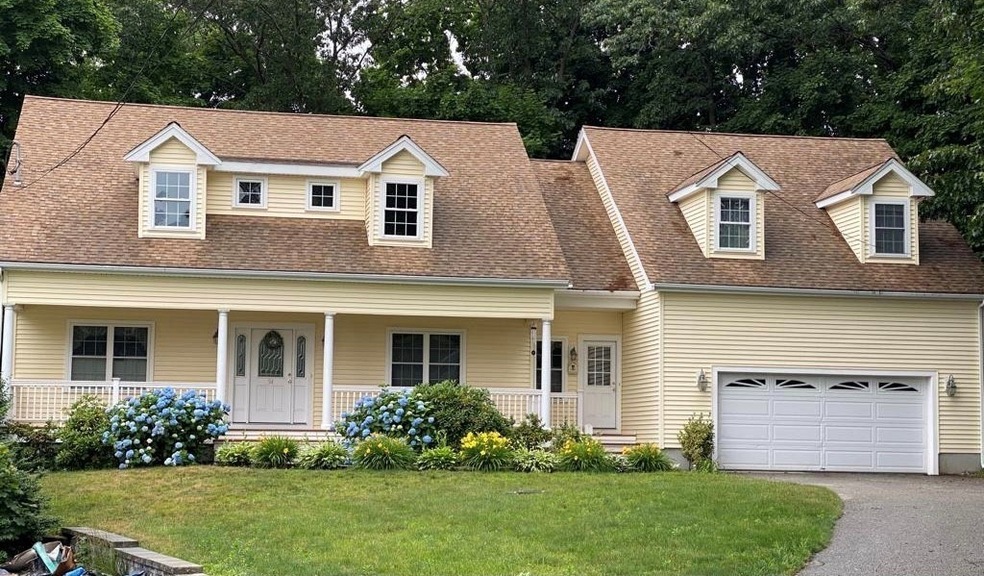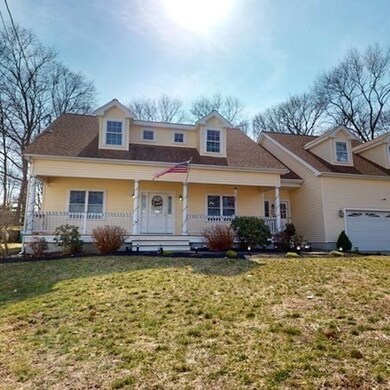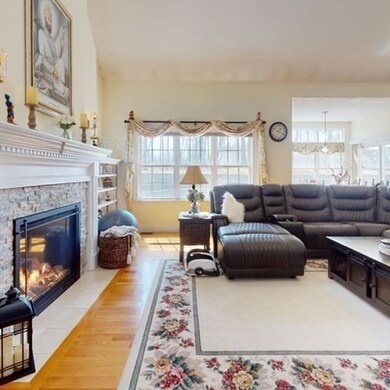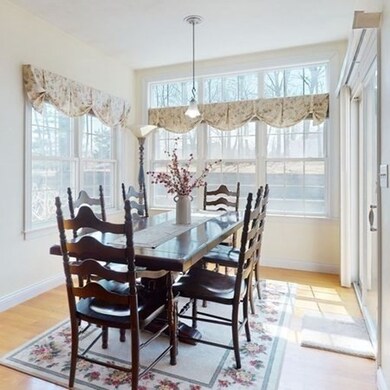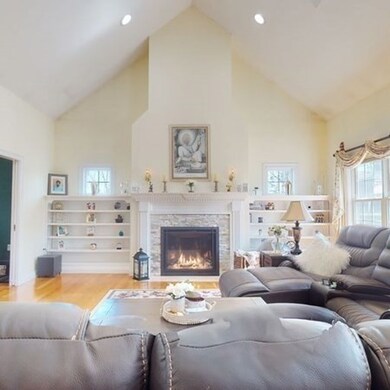
54 Anthony Rd East Weymouth, MA 02189
Highlights
- Marina
- Medical Services
- Colonial Architecture
- Golf Course Community
- Open Floorplan
- Deck
About This Home
As of July 2023Pride of ownership reflects in this gracious and spacious 3-4 Bedroom Colonial on a dead end street. Open Floor plan. If you love to cook, you will certainly enjoy the fully applianced kitchen with Silestone counters and newer appliances. Entertainment size living room with Cathedral Ceilings and new gas fireplace. There is a Den off the living room that could be an additional bedroom, playroom, toy room/Home office. Hardwood floors throughout the first floor. Central air. Master bedroom is 23x29 feet, tons of space and recessed lights. This home was built in 2006 so all systems are in great condition. Heat is by oil, gas line recently installed on street by town if you like to change to gas. Water heater was just replaced. Top of the line window treatments will remain. Large two car garage with plenty of additional storage. High Ceilings in Basement make it easy to finish to add additional rooms if needed. A must see! Premises has security apparatus both Audio and Video.
Home Details
Home Type
- Single Family
Est. Annual Taxes
- $9,096
Year Built
- Built in 2006 | Remodeled
Lot Details
- 0.34 Acre Lot
- Level Lot
Parking
- 2 Car Attached Garage
- Off-Street Parking
Home Design
- Colonial Architecture
- Slab Foundation
- Frame Construction
- Shingle Roof
- Concrete Perimeter Foundation
Interior Spaces
- 2,584 Sq Ft Home
- Open Floorplan
- Cathedral Ceiling
- Recessed Lighting
- Window Screens
- Sliding Doors
- Living Room with Fireplace
- Den
Kitchen
- Range
- Microwave
- Dishwasher
- Kitchen Island
- Solid Surface Countertops
- Disposal
Flooring
- Wood
- Wall to Wall Carpet
- Ceramic Tile
Bedrooms and Bathrooms
- 3 Bedrooms
- Primary bedroom located on second floor
- Cedar Closet
- Dual Closets
- 2 Full Bathrooms
- Bathtub with Shower
- Linen Closet In Bathroom
Laundry
- Dryer
- Washer
Basement
- Exterior Basement Entry
- Sump Pump
Outdoor Features
- Bulkhead
- Deck
- Porch
Location
- Property is near public transit
- Property is near schools
Schools
- Academy Elementary School
- Chapman Middle School
- Weymouth High School
Utilities
- Forced Air Heating and Cooling System
- 1 Cooling Zone
- 1 Heating Zone
- 200+ Amp Service
- Electric Water Heater
Listing and Financial Details
- Assessor Parcel Number 273857
Community Details
Overview
- No Home Owners Association
Amenities
- Medical Services
- Shops
Recreation
- Marina
- Golf Course Community
- Jogging Path
Ownership History
Purchase Details
Purchase Details
Home Financials for this Owner
Home Financials are based on the most recent Mortgage that was taken out on this home.Purchase Details
Similar Homes in the area
Home Values in the Area
Average Home Value in this Area
Purchase History
| Date | Type | Sale Price | Title Company |
|---|---|---|---|
| Quit Claim Deed | -- | None Available | |
| Not Resolvable | $599,000 | None Available | |
| Deed | -- | -- |
Mortgage History
| Date | Status | Loan Amount | Loan Type |
|---|---|---|---|
| Previous Owner | $479,200 | New Conventional | |
| Previous Owner | $300,000 | Stand Alone Refi Refinance Of Original Loan | |
| Previous Owner | $92,000 | No Value Available | |
| Previous Owner | $90,000 | No Value Available |
Property History
| Date | Event | Price | Change | Sq Ft Price |
|---|---|---|---|---|
| 07/31/2023 07/31/23 | Sold | $750,000 | -1.3% | $290 / Sq Ft |
| 06/06/2023 06/06/23 | Pending | -- | -- | -- |
| 06/05/2023 06/05/23 | For Sale | $759,900 | 0.0% | $294 / Sq Ft |
| 06/04/2023 06/04/23 | Off Market | $759,900 | -- | -- |
| 06/02/2023 06/02/23 | Price Changed | $759,900 | -5.0% | $294 / Sq Ft |
| 05/01/2023 05/01/23 | Price Changed | $799,900 | -5.8% | $310 / Sq Ft |
| 04/05/2023 04/05/23 | For Sale | $849,500 | +41.8% | $329 / Sq Ft |
| 03/27/2020 03/27/20 | Sold | $599,000 | +4.2% | $209 / Sq Ft |
| 01/21/2020 01/21/20 | Pending | -- | -- | -- |
| 01/14/2020 01/14/20 | For Sale | $575,000 | -- | $201 / Sq Ft |
Tax History Compared to Growth
Tax History
| Year | Tax Paid | Tax Assessment Tax Assessment Total Assessment is a certain percentage of the fair market value that is determined by local assessors to be the total taxable value of land and additions on the property. | Land | Improvement |
|---|---|---|---|---|
| 2025 | $8,109 | $802,900 | $214,800 | $588,100 |
| 2024 | $9,209 | $896,700 | $204,600 | $692,100 |
| 2023 | $8,758 | $838,100 | $189,400 | $648,700 |
| 2022 | $8,501 | $741,800 | $175,400 | $566,400 |
| 2021 | $8,295 | $706,600 | $175,400 | $531,200 |
| 2020 | $8,783 | $736,800 | $175,400 | $561,400 |
| 2019 | $8,634 | $712,400 | $168,700 | $543,700 |
| 2018 | $8,379 | $670,300 | $160,600 | $509,700 |
| 2017 | $8,251 | $644,100 | $153,000 | $491,100 |
| 2016 | $7,996 | $624,700 | $147,100 | $477,600 |
| 2015 | $7,568 | $586,700 | $147,100 | $439,600 |
| 2014 | $6,916 | $520,000 | $136,900 | $383,100 |
Agents Affiliated with this Home
-
Norman O'Grady

Seller's Agent in 2023
Norman O'Grady
RE/MAX
(617) 254-2525
1 in this area
94 Total Sales
-
Caryn Campbell

Buyer's Agent in 2023
Caryn Campbell
Conway - Mansfield
(774) 266-6248
1 in this area
48 Total Sales
-
Emily Smith
E
Buyer's Agent in 2020
Emily Smith
Venture
(857) 266-2744
12 Total Sales
Map
Source: MLS Property Information Network (MLS PIN)
MLS Number: 73095407
APN: WEYM-000018-000243-000014
- 7 Mount Vernon Rd E
- 1141 Commercial St
- 575 Broad St Unit 313
- 575 Broad St Unit 102
- 575 Broad St Unit 215
- 85 Whitman St Unit 204
- 4 Sutton St
- 693 Commercial St
- 34-36 Washburn St
- 211 Lake St Unit 50
- 163 Lake St
- 455 Essex St
- 44 Iron Hill St
- 94 Clinton Rd
- 269 Lake St Unit 5
- 271 Roosevelt Rd
- 52 High St
- 37 Raleigh Rd
- 341 Green St
- 40 School House Rd Unit 4
