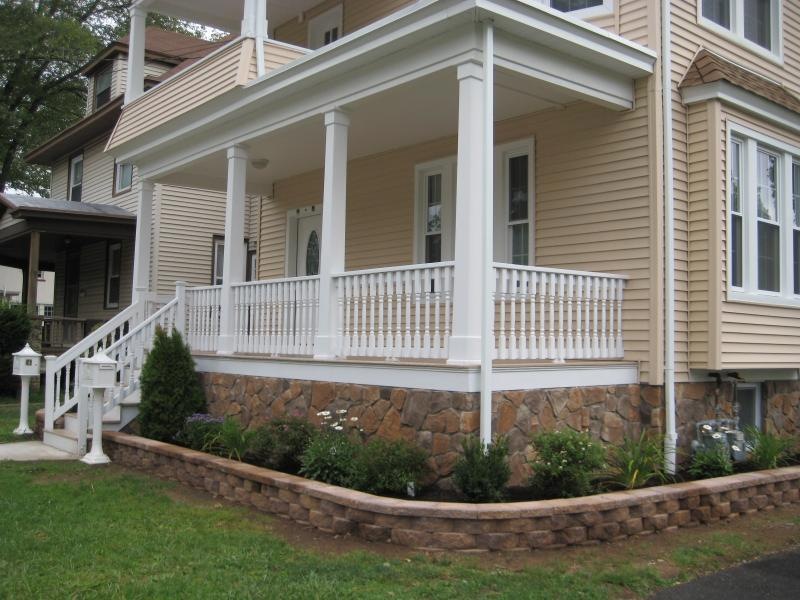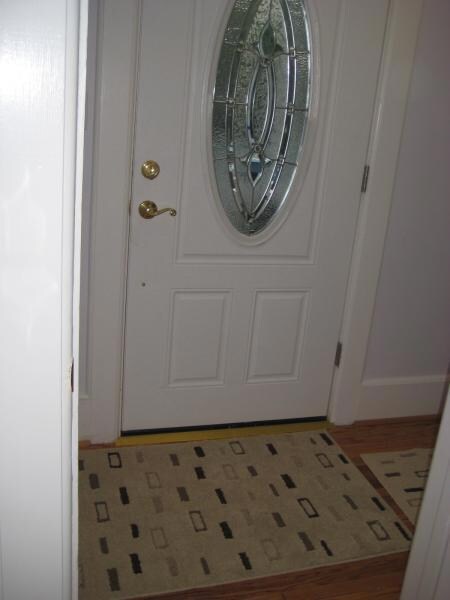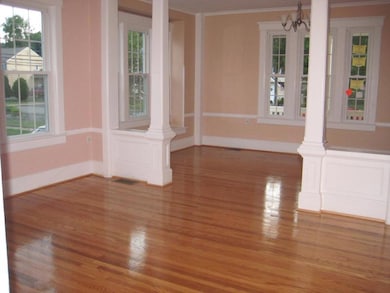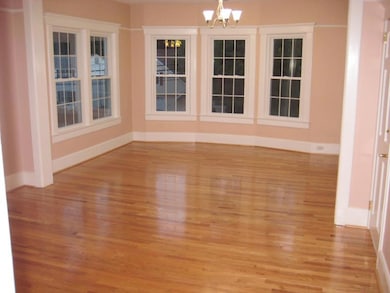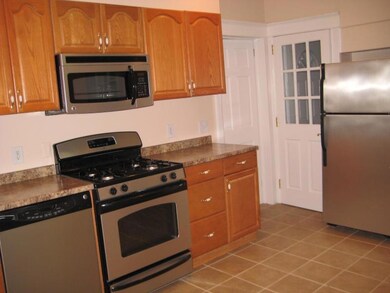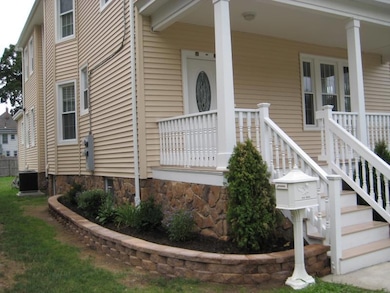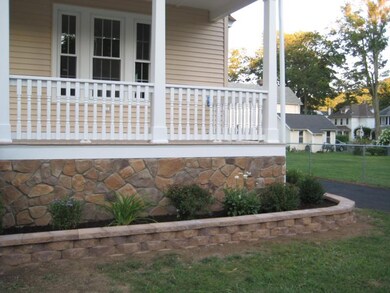Highlights
- Wood Flooring
- Porch
- Bathtub with Shower
- Formal Dining Room
- Eat-In Kitchen
- 3-minute walk to Waterworks Park
About This Home
Centrally located this 3 bedroom 2nd floor apartment includes washer dryer, central air. GAS HEAT, amazing enhanced garden, CLOSE TO ST. CLAIRE'S HOSPITAL! Enjoy entertaining in the spacious living and formal dining rooms, romantic, charming balcony, pantry, new kitchen and bath, stainless steel appliances, built in microwave, eat in kitchen, freshly painted with warm, neutral colors, attractive drop ceiling fixtures, recessed lighting, new picture windows, new blinds, central air heat, built-in China cabinet, stone enhancements and plants, just minutes from train and bus to NYC, easy access to Routes 80, 46, 15. ABSOLUTELY NO PETS. PLEASE DO NOT ASK! Pictures were when the house was originally renovated.
Listing Agent
KELLER WILLIAMS METROPOLITAN Brokerage Phone: 973-539-1120 Listed on: 11/21/2025

Property Details
Home Type
- Multi-Family
Year Built
- Built in 2013 | Remodeled
Lot Details
- 6,098 Sq Ft Lot
- Level Lot
Interior Spaces
- 2-Story Property
- Blinds
- Formal Dining Room
- Storage Room
- Utility Room
- Unfinished Basement
- Basement Fills Entire Space Under The House
Kitchen
- Eat-In Kitchen
- Gas Oven or Range
- Microwave
- Dishwasher
Flooring
- Wood
- Wall to Wall Carpet
Bedrooms and Bathrooms
- 3 Bedrooms
- Primary bedroom located on second floor
- 1 Full Bathroom
- Bathtub with Shower
Laundry
- Laundry Room
- Dryer
- Washer
Home Security
- Storm Doors
- Carbon Monoxide Detectors
- Fire and Smoke Detector
Parking
- 2 Parking Spaces
- Inside Entrance
- Additional Parking
- Parking Lot
- Assigned Parking
Outdoor Features
- Porch
Schools
- Academy St Elementary School
- Dover Middle School
- Dover High School
Utilities
- Forced Air Heating and Cooling System
- Standard Electricity
- Gas Water Heater
Community Details
- Community Storage Space
Listing and Financial Details
- Tenant pays for electric, gas, heat, hot water, repairs, sewer, snow removal, water
- Assessor Parcel Number 2309-00314-0000-00003-0000-
Map
Property History
| Date | Event | Price | List to Sale | Price per Sq Ft |
|---|---|---|---|---|
| 11/21/2025 11/21/25 | For Rent | $2,500 | -- | -- |
Source: Garden State MLS
MLS Number: 3998869
- 301 W Blackwell St Unit A
- 301 W Blackwell St Unit B
- 93 Park Heights Ave Unit 2
- 376 S Main St Unit 1
- 79A Prospect St Unit A
- 69 Fox Hill Dr Unit 55a
- 69 Fox Hill Dr Unit B
- 44-46 N Unit A
- 68 Garrison Ave
- 1 W Dickerson St
- 93 Robert St Unit B
- 60 E Mc Farlan St Abc Unit D
- 106 Hurd St
- 83 Academy St
- 47 Kossuth St
- 10 N Main St
- 23 Maple Ave
- 8 Berry St Unit 2
- 54 N Main St Unit 413
- 69 King St
Ask me questions while you tour the home.
