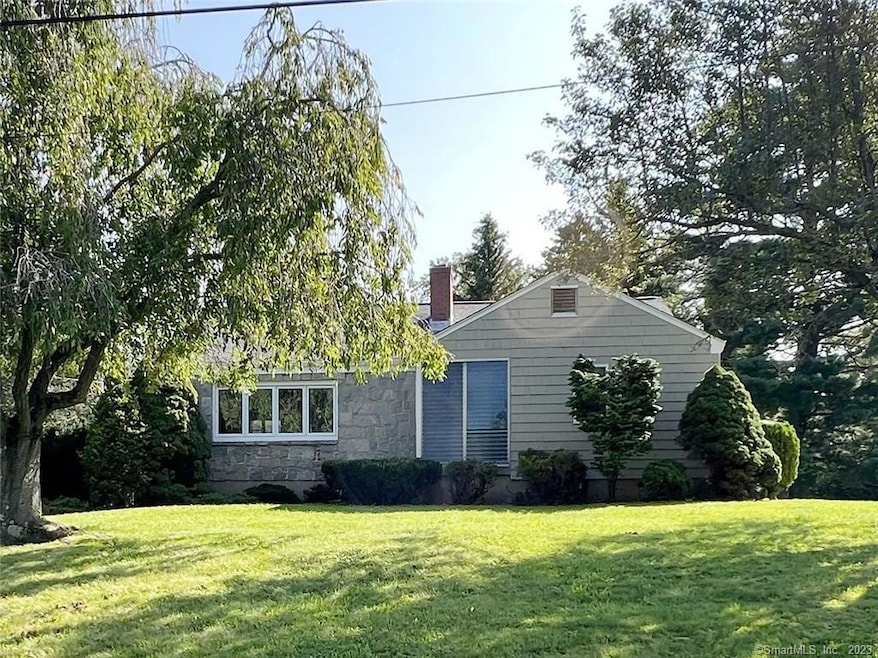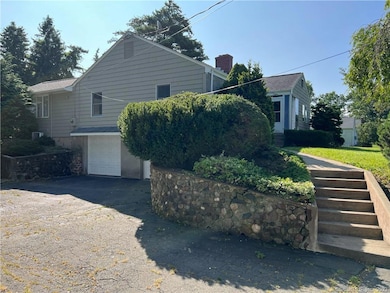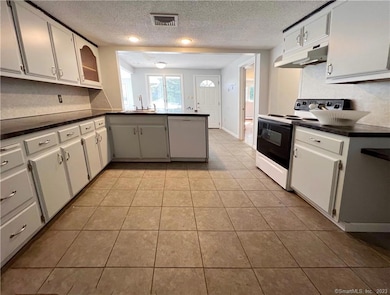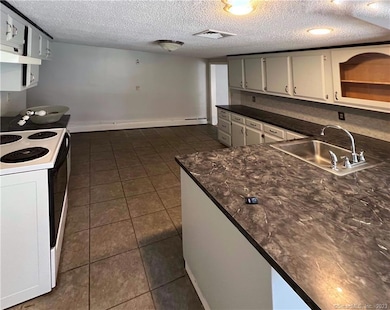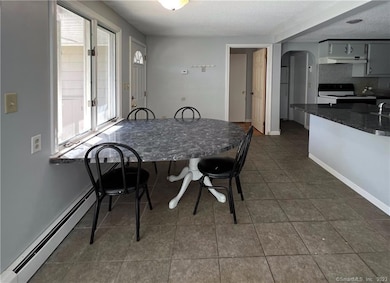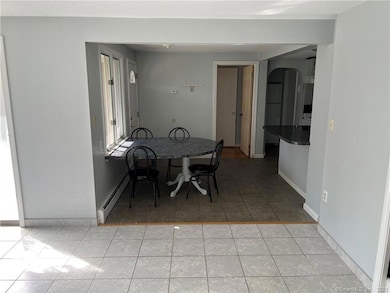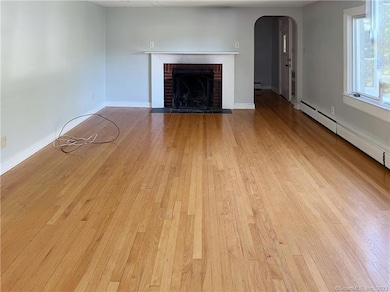54 Barstow Dr Wethersfield, CT 06109
Highlights
- Deck
- Attic
- Central Air
- Ranch Style House
- 1 Fireplace
- Hot Water Circulator
About This Home
Spacious 3 bedroom ranch with tons of features and renovations. Large back yard. Primary bedroom has a full bath, plus there is a second full bath. Large eat-in kitchen and a formal dining room for larger gatherings. Fireplaced living room and a sunny family room with sliders to the large deck overlooking the back yard. Plenty of room in the basement for storage, or in the attic. Two car garage, central air, updated landscaping and so much more. No smokers. No cats, one dog with owners approval.
Listing Agent
Berkshire Hathaway NE Prop. Brokerage Phone: (860) 878-1607 License #RES.0789893 Listed on: 10/01/2025

Co-Listing Agent
Berkshire Hathaway NE Prop. Brokerage Phone: (860) 878-1607 License #RES.0753779
Home Details
Home Type
- Single Family
Est. Annual Taxes
- $9,483
Year Built
- Built in 1954
Home Design
- Ranch Style House
- Wood Siding
Interior Spaces
- 2,000 Sq Ft Home
- 1 Fireplace
- Partial Basement
- Pull Down Stairs to Attic
Kitchen
- Oven or Range
- Dishwasher
Bedrooms and Bathrooms
- 3 Bedrooms
- 2 Full Bathrooms
Laundry
- Laundry on main level
- Electric Dryer
- Washer
Parking
- 2 Car Garage
- Parking Deck
- Automatic Garage Door Opener
Schools
- Charles Wright Elementary School
- Silas Deane Middle School
- Wethersfield High School
Utilities
- Central Air
- Hot Water Heating System
- Heating System Uses Oil
- Heating System Uses Oil Above Ground
- Hot Water Circulator
- Cable TV Available
Additional Features
- Deck
- 0.46 Acre Lot
Community Details
- Pets Allowed with Restrictions
Listing and Financial Details
- Assessor Parcel Number 760694
Map
Source: SmartMLS
MLS Number: 24129008
APN: WETH-000158-000000-000052
- 193 Wolcott Hill Rd Unit 195
- 55 Rutledge Rd
- 11 Yale St
- 80 Spruce St
- 26 Tifton Rd
- 442 Wolcott Hill Rd
- 133 Wells Farm Dr
- 373 Wells Rd
- 67 Oakdale St
- 14 Fernwood St
- 53 Wolcott Hill Rd Unit C23
- 18 Avalon Place
- 19 Albert Ave
- 317 Garden St Unit 319
- 358 Ridge Rd
- 9 Avalon Place
- 7 Harmund Ct
- 481 Ridge Rd
- 51 Olney Rd
- 219 Crest St
- 176 Wolcott Hill Rd Unit 178
- 18 Rockland St
- 18 Hubbard Place
- 37 Fairway Dr
- 6 Wells Farm Dr
- 72 Folly Brook Blvd Unit 38-2
- 72 Folly Brook Blvd
- 275 Ridge Rd
- 170 Ridge Rd Unit 201
- 170 Ridge Rd Unit 304
- 21 Dale Rd
- 40 Main St
- 79-79 Village Dr
- 936 Wethersfield Ave Unit 3
- 46 Hart St
- 1075 Maple Ave Unit 2nd Floor
- 552 Franklin Ave Unit Floor 2
- 966 Silas Deane Hwy
- 975 Silas Deane Hwy
- 17 Roosevelt St Unit 19
