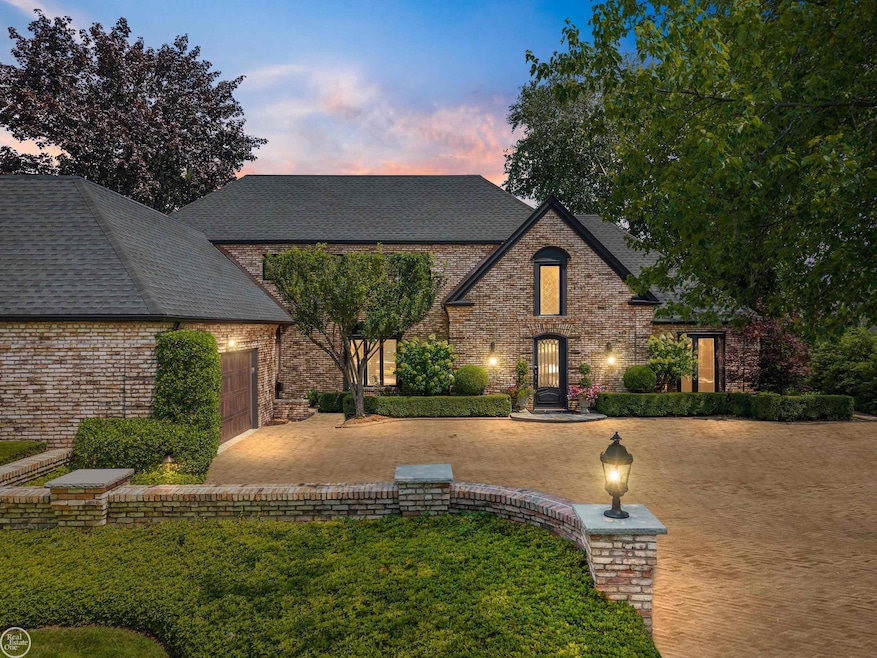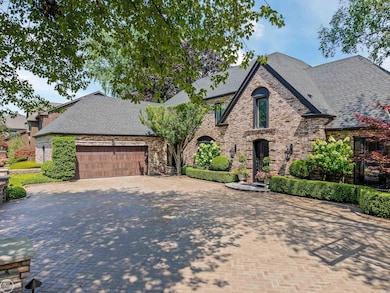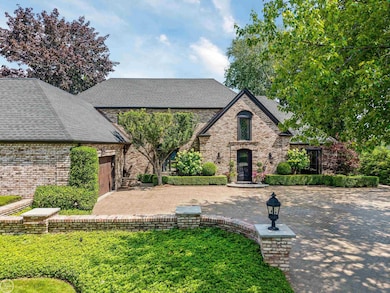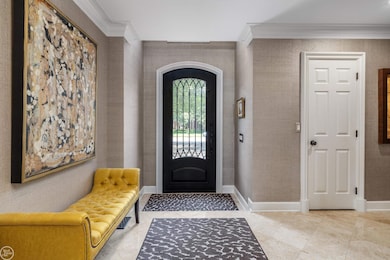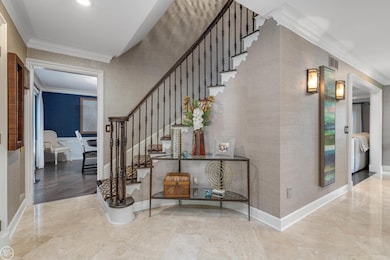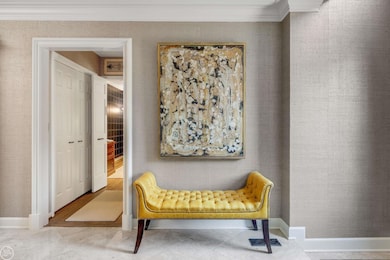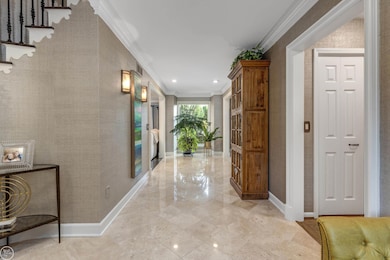54 Belle Meade St Grosse Pointe Shores, MI 48236
Estimated payment $10,174/month
Highlights
- Colonial Architecture
- Recreation Room
- Great Room
- Ferry Elementary School Rated A
- Wood Flooring
- Home Office
About This Home
Welcome to 54 Belle Meade, a beautifully renovated retreat ready for its new owners. This remarkable residence features 5 bedrooms and 4 and a half bathrooms, highlighting a custom kitchen and bathrooms, meticulously designed for immediate move-in. The upper floor showcases the primary suite with a spacious bathroom featuring a built-in vanity and multiple closets. Another bedroom includes a built-in vanity with a lighted mirror, and a third bedroom boasts high ceilings and an elegant chandelier. On the first floor, you will discover an office, guest bathroom, and a piano room with built-in bookcases and a new bay window. Transitioning through the main entry leads you to the TV room equipped with a large built-in television, bookshelves, and a wet bar, perfect for entertaining. This area flows into the expansive custom kitchen, fitted with premium appliances including Wolf and Subzero. The kitchen features Cristallo countertops, induction cooktop, double oven, and a cleverly designed coffee station. The oversized laundry room has access to the garage and courtyard and is well-equipped with multiple closets and a full bathroom. The basement, accessible from the laundry room, includes a second custom kitchen and a gym with floor-to-ceiling mirrors, alongside storage space and a versatile room currently used for art. This home is equipped with Nest and CO2 detectors, recessed lighting, and a Sonos sound system throughout. Outside, enjoy a basketball net and floodlight in the front courtyard, plus a large patio for entertainment in your secluded backyard, complete with a built-in grill. This incredible home is a must-see!
Listing Agent
Real Estate One Chesterfield License #MISPE-6501428992 Listed on: 10/03/2025

Home Details
Home Type
- Single Family
Est. Annual Taxes
- $16,558
Year Built
- Built in 1976
Lot Details
- 0.3 Acre Lot
- Lot Dimensions are 100x133
- Fenced Yard
- Sprinkler System
Home Design
- Colonial Architecture
- Brick Exterior Construction
Interior Spaces
- 2-Story Property
- Wet Bar
- Recessed Lighting
- Wood Burning Fireplace
- Entryway
- Great Room
- Family Room
- Living Room with Fireplace
- Formal Dining Room
- Home Office
- Recreation Room
- Loft
- Bonus Room
- Home Gym
Kitchen
- Breakfast Area or Nook
- Eat-In Kitchen
- Double Oven
- Microwave
- Dishwasher
Flooring
- Wood
- Carpet
- Ceramic Tile
Bedrooms and Bathrooms
- 5 Bedrooms
- Walk-In Closet
- Bathroom on Main Level
- 4.5 Bathrooms
Laundry
- Laundry Room
- Dryer
- Washer
Partially Finished Basement
- Sump Pump
- Block Basement Construction
- Basement Window Egress
Parking
- 2 Car Attached Garage
- Garage Door Opener
Outdoor Features
- Patio
Utilities
- Forced Air Heating and Cooling System
- Heating System Uses Natural Gas
- Internet Available
Community Details
- Crane Estates Sub Subdivision
Listing and Financial Details
- Assessor Parcel Number 74-003-09-0027-000
Map
Home Values in the Area
Average Home Value in this Area
Tax History
| Year | Tax Paid | Tax Assessment Tax Assessment Total Assessment is a certain percentage of the fair market value that is determined by local assessors to be the total taxable value of land and additions on the property. | Land | Improvement |
|---|---|---|---|---|
| 2025 | $16,558 | $465,400 | $0 | $0 |
| 2024 | $16,558 | $443,800 | $0 | $0 |
| 2023 | $16,558 | $392,100 | $0 | $0 |
| 2022 | $16,558 | $380,800 | $0 | $0 |
| 2021 | $16,558 | $368,700 | $0 | $0 |
| 2019 | $16,857 | $327,700 | $0 | $0 |
| 2018 | $10,711 | $304,600 | $0 | $0 |
| 2017 | $9,665 | $293,200 | $0 | $0 |
| 2016 | $14,363 | $260,700 | $0 | $0 |
| 2015 | $26,126 | $278,100 | $0 | $0 |
| 2013 | $25,306 | $253,060 | $0 | $0 |
| 2011 | -- | $287,570 | $0 | $0 |
Property History
| Date | Event | Price | List to Sale | Price per Sq Ft | Prior Sale |
|---|---|---|---|---|---|
| 10/03/2025 10/03/25 | For Sale | $1,670,000 | +209.3% | $287 / Sq Ft | |
| 01/27/2017 01/27/17 | Sold | $540,000 | -16.8% | $135 / Sq Ft | View Prior Sale |
| 11/29/2016 11/29/16 | Pending | -- | -- | -- | |
| 09/16/2016 09/16/16 | Price Changed | $649,000 | -3.9% | $162 / Sq Ft | |
| 06/25/2016 06/25/16 | Price Changed | $675,000 | -3.4% | $168 / Sq Ft | |
| 04/26/2016 04/26/16 | For Sale | $699,000 | -- | $174 / Sq Ft |
Purchase History
| Date | Type | Sale Price | Title Company |
|---|---|---|---|
| Interfamily Deed Transfer | -- | None Available | |
| Warranty Deed | $540,000 | None Available | |
| Interfamily Deed Transfer | -- | None Available |
Mortgage History
| Date | Status | Loan Amount | Loan Type |
|---|---|---|---|
| Open | $300,000 | Purchase Money Mortgage |
Source: Michigan Multiple Listing Service
MLS Number: 50190429
APN: 74-003-09-0027-000
- 499 Sunningdale Dr
- 528 Hidden Ln
- 745 Lake Shore Rd
- 749 Lake Shore Rd
- 622 Sunningdale Dr
- 565 Lochmoor Blvd
- 587 Lochmoor Blvd
- 20670 Vernier Cir
- 745- 749 Lake Shore Rd
- 55 S Edgewood Dr
- 963 Lochmoor Blvd
- 580 N Brys Dr
- 720 Fairford Rd
- 1039 Hawthorne Rd
- 34 Putnam Place
- 935 S Brys Dr
- 809 Fairford Rd
- 21560 van K Dr
- 3 S River Ct
- 20740 Marter Rd
- 1319 Anita Ave
- 1790 Kenmore Dr
- 22837 Sunnyside St
- 1883 Lochmoor Blvd
- 1923 Norwood Dr
- 1985 Vernier Rd Unit lower
- 2037 Vernier Rd
- 2002 Ridgemont Rd
- 2100 Country Club Dr
- 2082 Vernier Rd
- 2180 Vernier Rd
- 2175 Ridgemont Rd
- 2189 Ridgemont Rd
- 20894 Lancaster St
- 22114 Rosedale St
- 19235 Raymond St
- 19460 Park Dr
- 21756 Moross Rd
- 20506 Lochmoor St
- 4972 Lafontaine St
