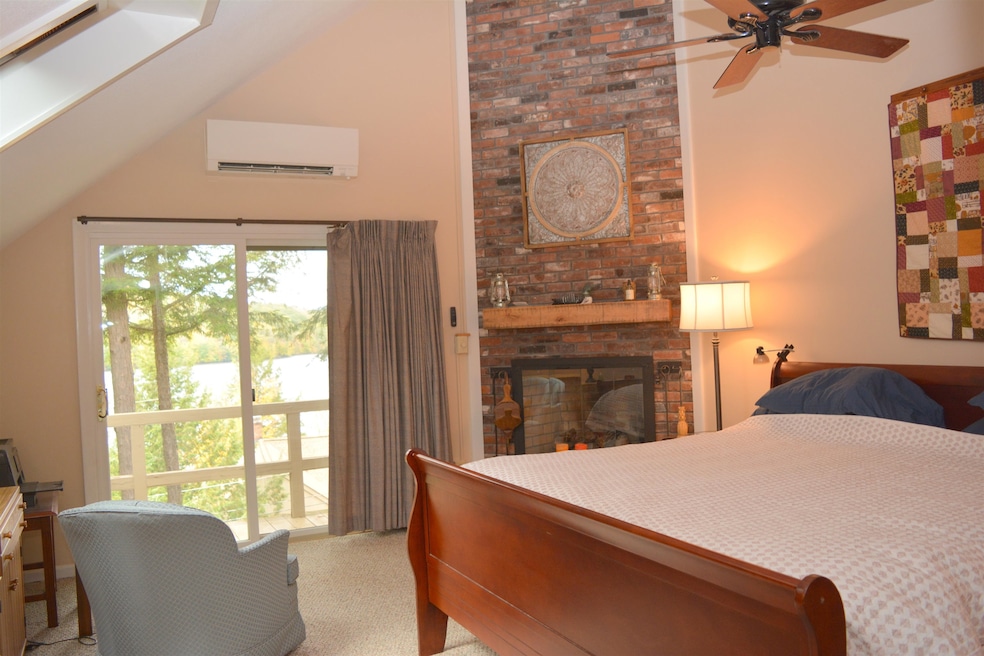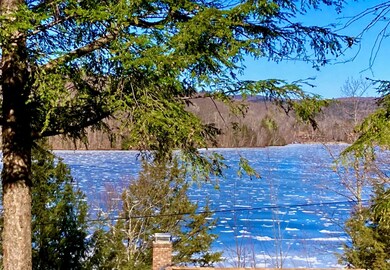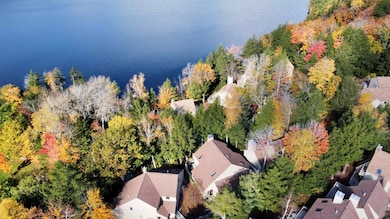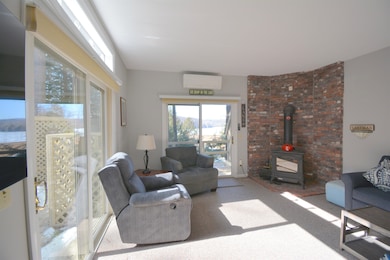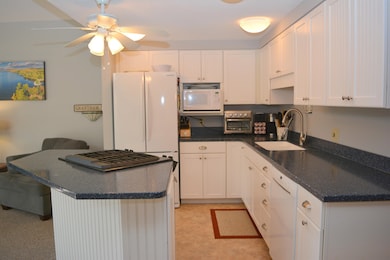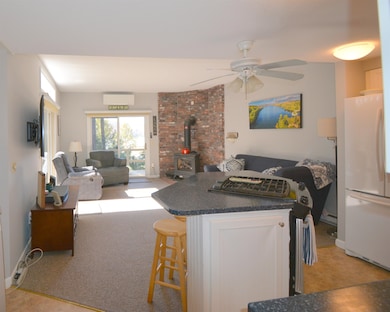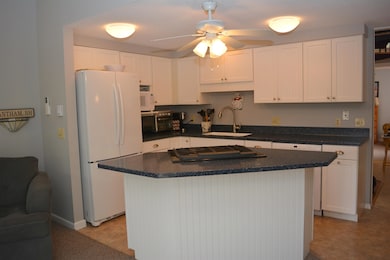54 Black Duck Spur Grantham, NH 03753
Estimated payment $3,415/month
Highlights
- Community Beach Access
- Water Views
- Community Boat Launch
- Grantham Village School Rated A
- Golf Course Community
- Deck
About This Home
Eastman Condo with Lake Views: Fully Renovated & Move-In Ready! Enjoy stunning lake views and modern comfort in this beautifully renovated 2-bedroom, 2-bath condominium, ideally situated just steps from the South Cove Activity Center. This prime location puts a fitness center, indoor pool, beaches, and year-round lake activities right at your doorstep. Every inch of this condominium has been thoughtfully updated—from new flooring throughout to a stylish kitchen with brand-new appliances, refreshed bathrooms, and efficient mini-splits for year-round climate control. The open-concept kitchen and dining area is filled with natural light, featuring three sliding doors that open to a spacious wraparound deck and screened porch. Perfect for watching sunrises over Eastman Lake and sunsets across the mountains! The main level includes an updated bedroom and full bath, while the upper level features a private primary bedroom complete with its own deck, fireplace, and skylights. Upstairs, you’ll also find a 2nd full bathroom and versatile loft—ideal as a home office, reading nook, or extra sleeping space. Enjoy all the amenities the Eastman Community has to offer, including golf, pickleball, tennis, six sandy beaches, cross-country ski trails, and more. All this within easy reach of I-89 in the heart of the Dartmouth - Lake Sunapee Region.
Property Details
Home Type
- Condominium
Est. Annual Taxes
- $6,284
Year Built
- Built in 1979
Lot Details
- Landscaped
Home Design
- Contemporary Architecture
- Concrete Foundation
- Wood Frame Construction
- Wood Siding
Interior Spaces
- 1,199 Sq Ft Home
- Property has 2 Levels
- Ceiling Fan
- Skylights
- Blinds
- Window Screens
- Dining Room
- Loft
- Water Views
- Basement
- Interior Basement Entry
Kitchen
- Gas Range
- Microwave
- Dishwasher
Flooring
- Carpet
- Ceramic Tile
- Vinyl
Bedrooms and Bathrooms
- 2 Bedrooms
- 2 Full Bathrooms
Laundry
- Dryer
- Washer
Home Security
Parking
- Stone Driveway
- Shared Driveway
- Unassigned Parking
Outdoor Features
- Lake, Pond or Stream
- Deck
- Outdoor Storage
Schools
- Grantham Village Elementary School
- Lebanon Middle School
- Lebanon High School
Utilities
- Mini Split Air Conditioners
- Mini Split Heat Pump
- Heating System Uses Gas
- Underground Utilities
- Community Sewer or Septic
Listing and Financial Details
- Tax Lot 155-004
- Assessor Parcel Number 222
Community Details
Recreation
- Community Boat Launch
- Community Beach Access
- Golf Course Community
- Community Basketball Court
- Pickleball Courts
- Community Playground
- Snow Removal
Security
- Security Service
- Fire and Smoke Detector
Additional Features
- East Lake Condos
- Common Area
Map
Home Values in the Area
Average Home Value in this Area
Tax History
| Year | Tax Paid | Tax Assessment Tax Assessment Total Assessment is a certain percentage of the fair market value that is determined by local assessors to be the total taxable value of land and additions on the property. | Land | Improvement |
|---|---|---|---|---|
| 2024 | $6,041 | $278,000 | $0 | $278,000 |
| 2023 | $5,443 | $278,000 | $0 | $278,000 |
| 2022 | $5,051 | $278,000 | $0 | $278,000 |
| 2021 | $4,130 | $164,800 | $0 | $164,800 |
| 2020 | $4,155 | $164,800 | $0 | $164,800 |
| 2019 | $3,827 | $138,800 | $0 | $138,800 |
| 2018 | $3,857 | $138,800 | $0 | $138,800 |
| 2017 | $3,516 | $138,800 | $0 | $138,800 |
| 2016 | $3,309 | $138,800 | $0 | $138,800 |
| 2015 | $3,348 | $138,800 | $0 | $138,800 |
| 2014 | $3,857 | $173,200 | $0 | $173,200 |
| 2013 | $3,713 | $173,200 | $0 | $173,200 |
Property History
| Date | Event | Price | List to Sale | Price per Sq Ft |
|---|---|---|---|---|
| 06/04/2025 06/04/25 | For Sale | $549,054 | 0.0% | $458 / Sq Ft |
| 10/25/2024 10/25/24 | Rented | $2,200 | 0.0% | -- |
| 09/19/2024 09/19/24 | For Rent | $2,200 | -- | -- |
Purchase History
| Date | Type | Sale Price | Title Company |
|---|---|---|---|
| Warranty Deed | $215,000 | -- |
Mortgage History
| Date | Status | Loan Amount | Loan Type |
|---|---|---|---|
| Open | $135,000 | Stand Alone Refi Refinance Of Original Loan | |
| Closed | $172,000 | Purchase Money Mortgage |
Source: PrimeMLS
MLS Number: 5044647
APN: GRNT-000222-000000-000155-000004
- 18 Pleasant Dr
- 9 Pleasant Dr
- 3 Trillium Ln
- 26 Barn Owl Overlook
- 16 Summit Dr
- 8 Sandy Brae
- 44 Hummingbird Hill
- 27 Hummingbird Hill
- 16 Clearwater Dr
- 49 Old Beach Cir
- 38 Terrace View
- 3 Water View
- 637 Marmot Ln Unit 37
- 27 Eagle Dr
- 13 Moose Run
- 6 Anderson Pond Rd
- 45 Bright Slope Way
- 8 Old Spring Dr
- 3 Fairway Dr
- 12 Cherry Ln
- 9 Pioneer Point
- 14 Pioneer Point
- 4 Pioneer Point
- 4 Morning Hollow Ln
- 112 Greensward Dr
- 27 Bay Tree Ln Unit A27
- 24 Bright Slope Way
- 548 Route 10 N Unit B
- 11 Sugarwood Ln
- 10 Merrill Place Unit 161
- 41 N Shore Rd
- 96 Fairway Dr
- 43 Piney Point Rd
- 6 Paquette Ln
- 34 Fairway Dr Unit 34
- 7 Wells St
- 7 Wells St
- 62 Lower Main St
- 18 Alpine Ct Unit ID1312388P
- 335 Us-4 Unit A
