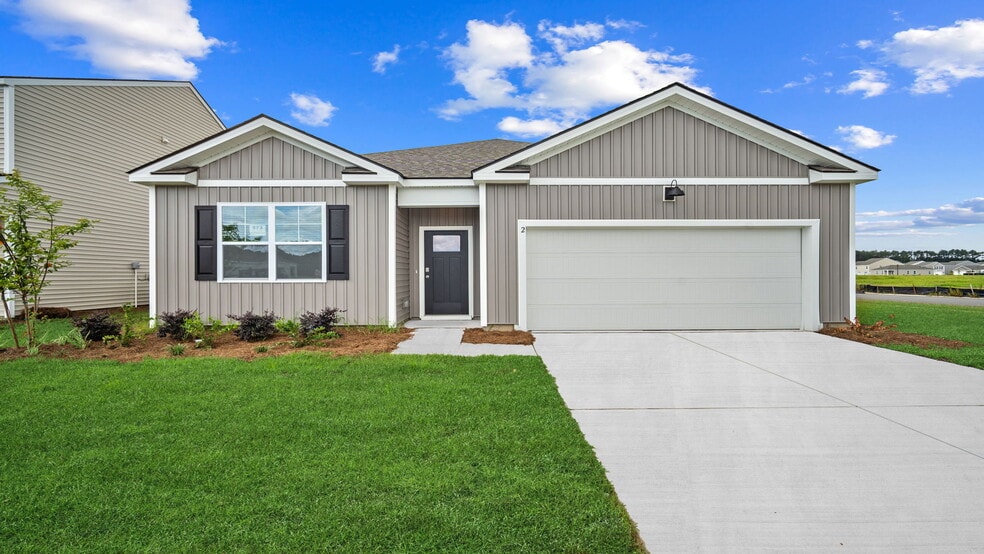
54 Bottom Board Ct Ridgeland, SC 29936
The Groves at Bees CreekEstimated payment $2,368/month
Highlights
- New Construction
- Community Gazebo
- Laundry Room
- Pond in Community
- Walk-In Pantry
- Trails
About This Home
Beautiful Cul-de-sac Location in FAST Selling Groves at Bees Creek! Perfect location & value with easy commute to I-95, Savannah, Ports, Parris Island & USMC Air Station! Meet the Cali—the crowd favorite and one of the most popular floor plans in The Groves at Bees Creek by D.R. Horton. With 1,774 square feet, 4 bedrooms, 2 bathrooms, and a spacious 2-car garage, the Cali blends flexible living with everyday comfort in a layout that families love. From the moment you walk in, you’ll feel the openness of the smart, single-story design. The heart of the home is a large kitchen featuring an oversized island, walk in pantry, and seamless flow into the living and dining areas—perfect for gatherings, game nights, or quiet evenings in. Tucked privately in the back is the primary suite, complete with a roomy walk-in closet and luxurious dual-sink vanity. Three additional bedrooms are located at the front of the home, giving everyone their own space to relax, work, or play. Plus, the dedicated den or flex space offers the option of a home office, workout room, or cozy retreat. With its covered patio, full-size laundry room, and unbeatable layout, it’s easy to see why the Cali remains the go-to choice for buyers who want it all—space, style, and incredible value. Home is under construction. Pictures, photographs, colors, features, & sizes are for illustration purposes only and will vary from the homes as built. The photos are Not of subject property.
Sales Office
All tours are by appointment only. Please contact sales office to schedule.
Home Details
Home Type
- Single Family
HOA Fees
- Property has a Home Owners Association
Parking
- 2 Car Garage
Home Design
- New Construction
Interior Spaces
- 1-Story Property
- Walk-In Pantry
- Laundry Room
Bedrooms and Bathrooms
- 4 Bedrooms
- 2 Full Bathrooms
Community Details
Overview
- Association fees include ground maintenance
- Pond in Community
Amenities
- Community Gazebo
Recreation
- Trails
Map
Other Move In Ready Homes in The Groves at Bees Creek
About the Builder
- 3080 Bees Creek Rd
- The Groves at Bees Creek
- 54 Concourse Dr
- 22 Concourse Dr
- Lot 73 Honey Hill Cir
- 73 Honey Hill Cir
- 00 E Rd
- Fox Chase
- Hearthstone Lakes
- 0 Graham Hall N Unit 21904401
- 0 Graham Hall N Unit 444824
- Tbd Forest Ave
- 505 Sisters Ferry Rd
- Tbd S Jacob Smart Blvd
- Tbd Hwy 336 Tillman Rd
- 123 Silver St Unit 102
- 123 Silver St Unit 101
- 91 Silver St Unit 103
- 91 Silver St Unit 102
- 598 Aviation Dr
