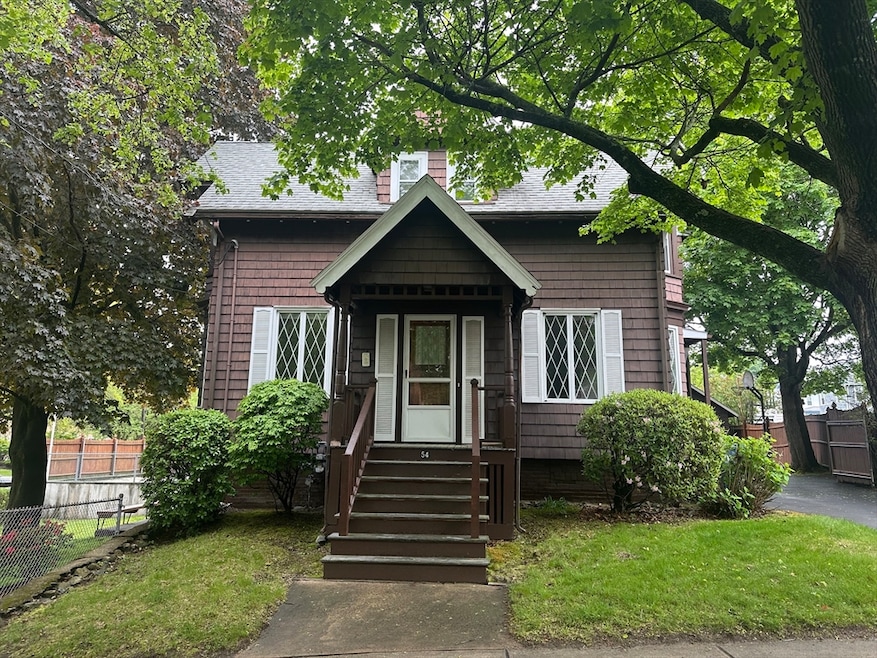
54 Brunswick Park Melrose, MA 02176
Melrose Highlands NeighborhoodEstimated payment $5,510/month
Highlights
- Wood Flooring
- 4-minute walk to Melrose Highlands
- Corner Lot
- Roosevelt Elementary School Rated A
- 2 Fireplaces
- No HOA
About This Home
Location, Location, Location! Welcome Home to this charming 8 room 4 bedroom 2 bath home on a corner lot across from Roosevelt public grade school and close to commuter rail station going to Boston. First floor has eat in cabinet kitchen, dining room and fireplaced living room as well as a full Bath ang large laundry room with washer and dryer to be left as gifts.2nd floor has 4 good sized bedrooms and a full bath. There are some hardwood floors and 2 bedrooms with wall to wall carpeting. Well landscaped yard with large inground pool 3 car driveway and 1 car garage. Gas Hot water, Electric circuit breakers and forced hot air oil heat. The property has an artesian well as well as city water .Open House Saturday July 26th from 11:30am - 1:30pm.
Home Details
Home Type
- Single Family
Est. Annual Taxes
- $7,606
Year Built
- Built in 1900
Lot Details
- 7,841 Sq Ft Lot
- Corner Lot
- Property is zoned URA
Parking
- 1 Car Detached Garage
- Open Parking
Home Design
- Stone Foundation
Interior Spaces
- 2,222 Sq Ft Home
- 2 Fireplaces
Flooring
- Wood
- Carpet
Bedrooms and Bathrooms
- 4 Bedrooms
- Primary bedroom located on second floor
- 2 Full Bathrooms
Laundry
- Laundry on main level
- Washer and Gas Dryer Hookup
Outdoor Features
- Enclosed Patio or Porch
Schools
- Roosevelt Elementary School
Utilities
- Window Unit Cooling System
- Forced Air Heating System
- Heating System Uses Oil
- Gas Water Heater
Listing and Financial Details
- Assessor Parcel Number 658390
Community Details
Overview
- No Home Owners Association
Recreation
- Park
Map
Home Values in the Area
Average Home Value in this Area
Tax History
| Year | Tax Paid | Tax Assessment Tax Assessment Total Assessment is a certain percentage of the fair market value that is determined by local assessors to be the total taxable value of land and additions on the property. | Land | Improvement |
|---|---|---|---|---|
| 2025 | $76 | $768,300 | $436,600 | $331,700 |
| 2024 | $7,293 | $734,400 | $410,100 | $324,300 |
| 2023 | $7,314 | $701,900 | $396,900 | $305,000 |
| 2022 | $7,081 | $669,900 | $376,000 | $293,900 |
| 2021 | $6,905 | $630,600 | $350,900 | $279,700 |
| 2020 | $6,553 | $593,000 | $313,300 | $279,700 |
| 2019 | $5,913 | $547,000 | $289,500 | $257,500 |
| 2018 | $5,900 | $520,700 | $263,200 | $257,500 |
| 2017 | $5,714 | $484,200 | $250,700 | $233,500 |
| 2016 | $5,504 | $446,400 | $244,400 | $202,000 |
| 2015 | $5,316 | $410,200 | $219,300 | $190,900 |
| 2014 | $5,115 | $385,200 | $194,300 | $190,900 |
Property History
| Date | Event | Price | Change | Sq Ft Price |
|---|---|---|---|---|
| 08/11/2025 08/11/25 | Pending | -- | -- | -- |
| 07/23/2025 07/23/25 | Price Changed | $895,000 | -5.8% | $403 / Sq Ft |
| 05/16/2025 05/16/25 | For Sale | $950,000 | -- | $428 / Sq Ft |
Purchase History
| Date | Type | Sale Price | Title Company |
|---|---|---|---|
| Deed | -- | -- |
Mortgage History
| Date | Status | Loan Amount | Loan Type |
|---|---|---|---|
| Open | $100,000 | No Value Available | |
| Closed | $100,000 | No Value Available |
Similar Homes in the area
Source: MLS Property Information Network (MLS PIN)
MLS Number: 73376681
APN: MELR-000011B-000000-000047
- 51 Brunswick Park
- 40 Upland Rd
- 260 Tremont St Unit 1
- 260 Tremont St Unit 13
- 130 Tremont St Unit 407
- 119 W Highland Ave Unit 1
- 68 Albion St
- 105 Walton Park
- 46 Youle St
- 34 Rockland St
- 29 Nowell Rd
- 180 Green St Unit 501
- 180 Green St Unit 415
- 8 Crystal St Unit 3
- 8 Crystal St Unit 2
- 49 Newcomb Rd
- 45 Vinton St
- 46 Pearl St
- 108 Greenwood St
- 55-57 Tappan St






