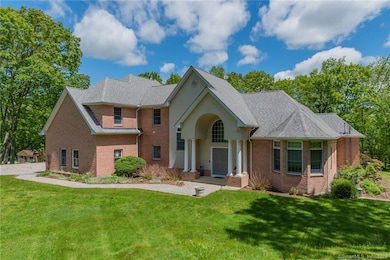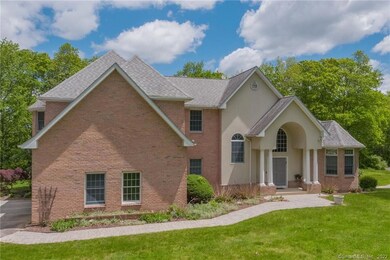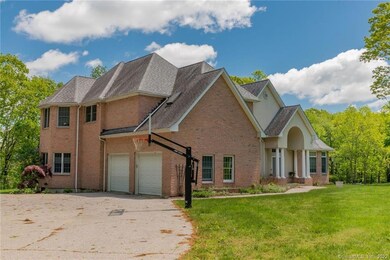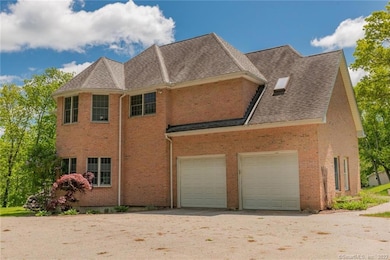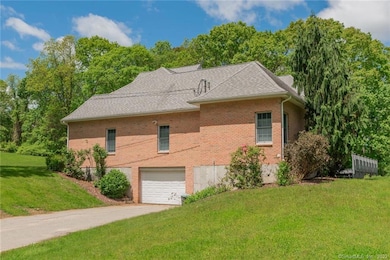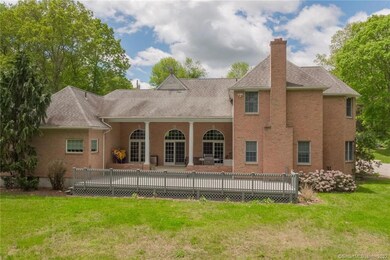54 Bulkeley Hill Rd Colchester, CT 06415
Estimated payment $5,160/month
Highlights
- 3.08 Acre Lot
- Open Floorplan
- Contemporary Architecture
- William J. Johnston Middle School Rated A-
- Deck
- Attic
About This Home
Stunning brick contemporary home with seasonal views of Colchester. Enter through a grand 14x14 marble foyer with soaring 18-foot ceilings. The impressive first-floor primary suite features double doors, 10-foot ceilings, two walk-in closets, a full bath with granite floors and walls, corner Jacuzzi, stand-up shower, double sinks, private water closet with bidet, and a dressing area. An additional first-floor room is perfect for a bedroom, nursery, or office. Open-concept living and dining rooms offer 12-foot ceilings, arched and columned doorways, and French sliders leading to a large porch and deck. The kitchen includes an octagon-shaped dining area, large pantry, tiled floors, blue pearl granite counters, Brookhaven cabinetry, two center islands, and a custom double sink. The kitchen opens to a spacious family room with a stone fireplace and heatilator. Recessed lighting throughout. Upstairs features a second primary bedroom with walk-in closet, additional bedrooms each with custom-built walk-in closets and individual or shared baths, all connected by a large bonus/game room. There's also a second-floor office and two large attic spaces. Laundry chute and first-floor laundry for convenience. Home includes central air, a two-car attached garage, and a lower-level garage with space for up to three additional vehicles. Two driveways, a huge basement for storage.1st & 2nd floor primary bedroom options. Some floors have been changed since photos
Listing Agent
Berkshire Hathaway NE Prop. Brokerage Phone: (860) 334-0095 License #RES.0756010 Listed on: 10/08/2025

Home Details
Home Type
- Single Family
Est. Annual Taxes
- $12,465
Year Built
- Built in 1998
Lot Details
- 3.08 Acre Lot
- Property is zoned RU
Home Design
- Contemporary Architecture
- Concrete Foundation
- Frame Construction
- Asphalt Shingled Roof
- Masonry Siding
Interior Spaces
- 4,530 Sq Ft Home
- Open Floorplan
- Central Vacuum
- Recessed Lighting
- 1 Fireplace
- Entrance Foyer
Kitchen
- Built-In Oven
- Cooktop
- Dishwasher
Bedrooms and Bathrooms
- 5 Bedrooms
- Soaking Tub
Laundry
- Laundry on main level
- Dryer
- Washer
Attic
- Walkup Attic
- Pull Down Stairs to Attic
Basement
- Walk-Out Basement
- Basement Fills Entire Space Under The House
Home Security
- Home Security System
- Intercom
Parking
- 4 Car Garage
- Parking Deck
- Automatic Garage Door Opener
Eco-Friendly Details
- Heating system powered by active solar
Outdoor Features
- Deck
- Porch
Schools
- Colchester Elementary School
- Bacon Academy High School
Utilities
- Central Air
- Humidifier
- Heating System Uses Oil
- Shared Well
- Electric Water Heater
- Fuel Tank Located in Basement
Listing and Financial Details
- Assessor Parcel Number 1463723
Map
Home Values in the Area
Average Home Value in this Area
Tax History
| Year | Tax Paid | Tax Assessment Tax Assessment Total Assessment is a certain percentage of the fair market value that is determined by local assessors to be the total taxable value of land and additions on the property. | Land | Improvement |
|---|---|---|---|---|
| 2025 | $12,465 | $416,600 | $43,600 | $373,000 |
| 2024 | $11,944 | $416,600 | $43,600 | $373,000 |
| 2023 | $11,318 | $415,800 | $42,800 | $373,000 |
| 2022 | $11,260 | $415,800 | $42,800 | $373,000 |
| 2021 | $10,647 | $324,200 | $42,800 | $281,400 |
| 2020 | $10,647 | $324,200 | $42,800 | $281,400 |
| 2019 | $10,647 | $324,200 | $42,800 | $281,400 |
| 2018 | $10,465 | $324,200 | $42,800 | $281,400 |
| 2017 | $10,494 | $324,200 | $42,800 | $281,400 |
| 2016 | $10,376 | $335,700 | $54,900 | $280,800 |
| 2015 | $10,326 | $335,700 | $54,900 | $280,800 |
| 2014 | $10,262 | $335,700 | $54,900 | $280,800 |
Property History
| Date | Event | Price | List to Sale | Price per Sq Ft | Prior Sale |
|---|---|---|---|---|---|
| 01/06/2026 01/06/26 | Price Changed | $799,900 | -5.9% | $177 / Sq Ft | |
| 10/08/2025 10/08/25 | For Sale | $849,900 | +45.9% | $188 / Sq Ft | |
| 01/30/2020 01/30/20 | Sold | $582,500 | -4.5% | $129 / Sq Ft | View Prior Sale |
| 01/23/2020 01/23/20 | Pending | -- | -- | -- | |
| 11/23/2019 11/23/19 | For Sale | $609,900 | +4.7% | $135 / Sq Ft | |
| 11/22/2019 11/22/19 | Off Market | $582,500 | -- | -- | |
| 05/28/2019 05/28/19 | For Sale | $609,900 | -- | $135 / Sq Ft |
Purchase History
| Date | Type | Sale Price | Title Company |
|---|---|---|---|
| Quit Claim Deed | -- | None Available | |
| Quit Claim Deed | -- | None Available | |
| Warranty Deed | $30,000 | None Available | |
| Warranty Deed | $30,000 | None Available | |
| Warranty Deed | $582,500 | None Available | |
| Warranty Deed | $582,500 | None Available | |
| Warranty Deed | $2,500 | -- | |
| Warranty Deed | $2,500 | -- |
Mortgage History
| Date | Status | Loan Amount | Loan Type |
|---|---|---|---|
| Previous Owner | $466,000 | Purchase Money Mortgage | |
| Previous Owner | $150,000 | Credit Line Revolving | |
| Previous Owner | $392,000 | No Value Available | |
| Previous Owner | $100,000 | No Value Available |
Source: SmartMLS
MLS Number: 24130515
APN: COLC-000004W-000005-000012
- 12 Balaban Rd
- 79 Elmwood Heights Unit B
- 100 Lebanon Ave
- 343 Lebanon Ave
- 1 Birch Cir
- 500 Amston Rd
- 259 Westchester Rd Unit A
- 24 Kellogg Rd
- 114 Lakeside Dr
- 3 Banner Rd Unit 119
- 3 Banner Rd Unit 111
- 3 Banner Rd Unit 115
- 3 Banner Rd Unit 120
- 3 Banner Rd Unit 118
- 3 Banner Rd Unit 107
- 166 Old Colchester Rd
- 103 Hebron Rd Unit 109
- 244 E High St
- 173 Leesville Rd
- 7 Clearwater Ln Unit 7
Ask me questions while you tour the home.

