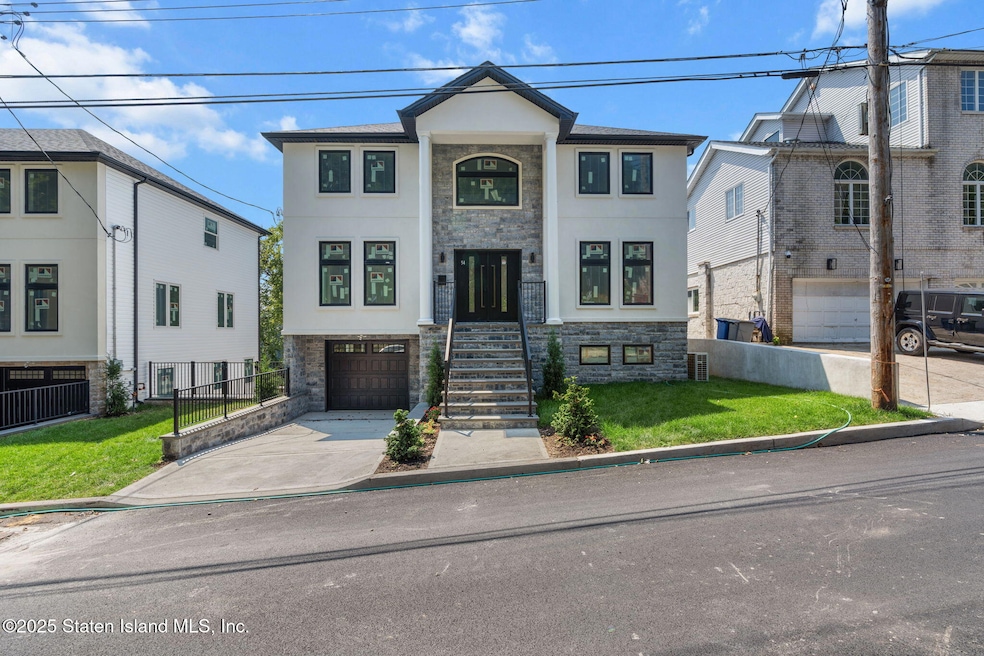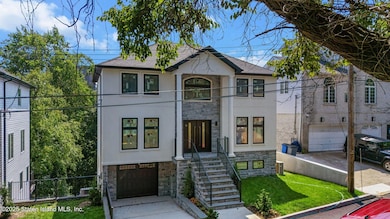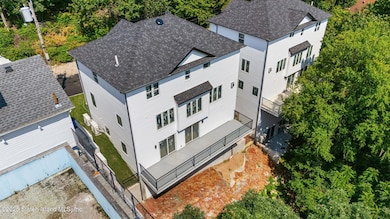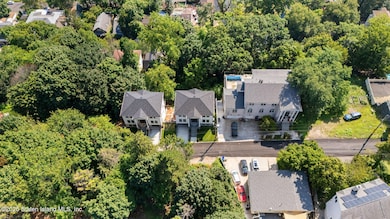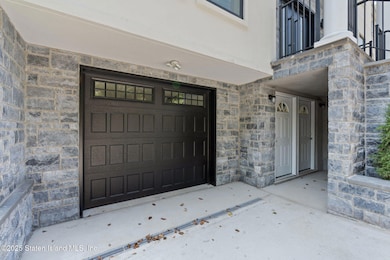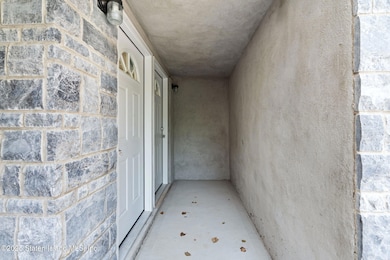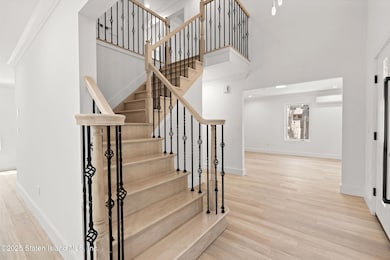54 Cedarcliff Rd Staten Island, NY 10301
Grymes Hill NeighborhoodEstimated payment $10,346/month
Highlights
- New Construction
- Primary Bedroom Suite
- Colonial Architecture
- P.S. 35 The Clove Valley School Rated A
- 0.15 Acre Lot
- Deck
About This Home
Luxury New Construction in Grymes Hill - Set high in the prestigious hills of Staten Island, this newly built custom residence rises five full stories and offers nearly 4,000 square feet of thoughtfully designed living space. From the moment you enter the dramatic two-story foyer, you're surrounded by timeless elegance, architectural detail, and impeccable craftsmanship.
Wide-plank white oak flooring carries seamlessly throughout, enhancing the curated selection of top-tier finishes and designer touches at every turn. The expansive living room, anchored by a sleek fireplace—perfect for lounging, and entertaining against a backdrop of breathtaking views.
At the heart of the home, the chef's kitchen features professional-grade appliances, custom cabinetry, and a layout that balances everyday ease with the ability to host on a grand scale. The primary suite is a sanctuary all its own, complete with a spa-inspired bath and a spacious walk-in closet.
Designed with versatility in mind, the residence offers multiple levels of living space ideal for large families or guests. From lounge areas and guest quarters to recreation and work-from-home needs, every floor provides flexibility without compromising style. On the recreation level, sliding doors lead to an oversized balcony, creating an effortless indoor-outdoor flow for entertaining.
Blending elevated design with modern convenience, this exceptional property presents a rare opportunity to own a true statement home in one of Staten Island's most sought-after neighborhoods.
Luxury. Location. Lifestyle—welcome to Grymes Hill.
Listing Agent
Prereal Prendamano Real Estate License #10401271981 Listed on: 09/02/2025
Home Details
Home Type
- Single Family
Year Built
- Built in 2025 | New Construction
Lot Details
- 6,384 Sq Ft Lot
- Lot Dimensions are 50x144
- Back Yard
- Property is zoned R2
Parking
- 1 Car Attached Garage
- Off-Street Parking
Home Design
- Colonial Architecture
- Stone Siding
- Stucco
Interior Spaces
- 3,777 Sq Ft Home
- 4-Story Property
- Fireplace
- Separate Formal Living Room
- Dining Room
Kitchen
- Eat-In Kitchen
- Dishwasher
Bedrooms and Bathrooms
- 3 Bedrooms
- Primary Bedroom Suite
- Walk-In Closet
- Primary Bathroom is a Full Bathroom
Outdoor Features
- Balcony
- Deck
Utilities
- Cooling Available
- Forced Air Heating System
- Heating System Uses Natural Gas
- 220 Volts
Listing and Financial Details
- Legal Lot and Block 0094 / 00618
- Assessor Parcel Number 00618-0094
Map
Home Values in the Area
Average Home Value in this Area
Property History
| Date | Event | Price | List to Sale | Price per Sq Ft |
|---|---|---|---|---|
| 09/02/2025 09/02/25 | For Sale | $1,649,999 | -- | $437 / Sq Ft |
Source: Staten Island Multiple Listing Service
MLS Number: 2505118
- 50 Cedarcliff Rd
- 65 Cedarcliff Rd
- 0 Hillside Ave
- 148 Hillside Ave
- 93 Pleasant Valley Ave
- 20 Signal Hill Rd
- 68 Signal Hill Rd
- 61 Wandel Ave
- 34 Claire Ct
- 0 Woodside Ave
- 16 Pleasant Valley Ave
- 980 van Duzer St
- 310-312 Hillside Ave
- 10 Wandel Ave
- 0 Howard Ave
- 0 Cunard Ave
- 56 Park Ln
- 31 Cunard Ave
- 23 Cunard Ave
- 1023 van Duzer St
- 27 Osgood Ave
- 46 Laurel Ave Unit 2
- 11 Highland Ave Unit 1a
- 937 Victory Blvd
- 181 Broad St
- 171 Broad St
- 83 Norwood Ave Unit 1
- 335 Clifton Ave
- 578 Oder Ave
- 146 Beach St Unit 2
- 416 Maryland Ave Unit 3D
- 338 van Duzer St
- 222 Castleton Ave Unit 1
- 65 Anderson St Unit 1
- 65 Anderson St Unit 2
- 80 Sheridan Ave
- 37 Chester Place
- 127 Silver Lake Rd Unit 2 Room Studio
- 80 Nixon Ave
- 645 Tompkins Ave Unit 2
