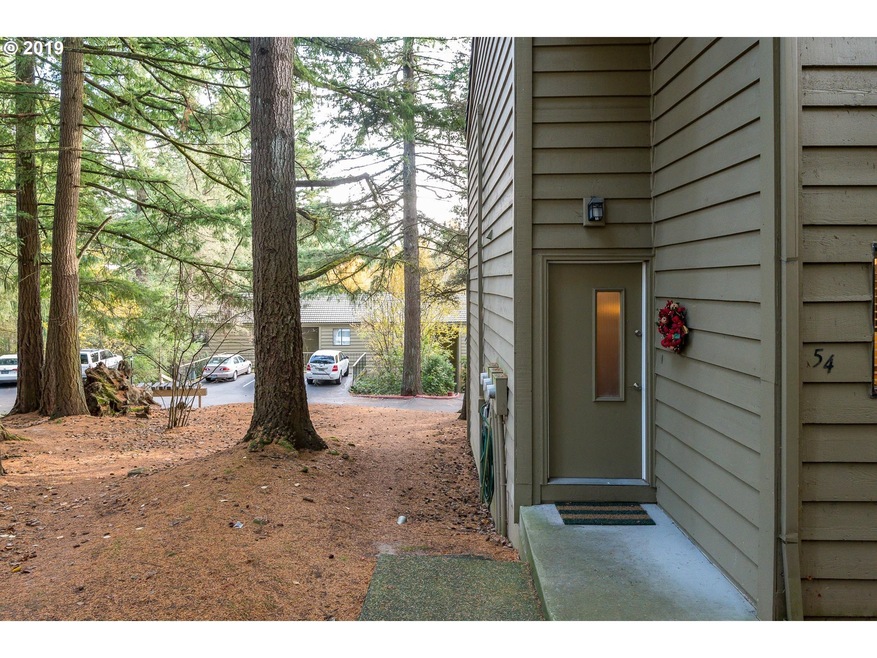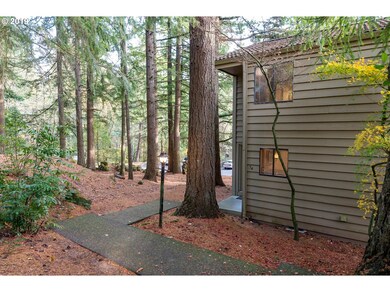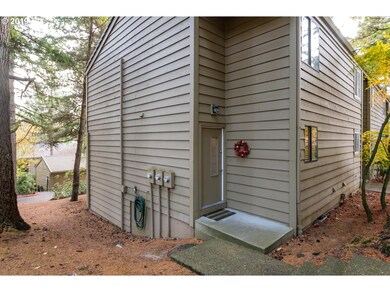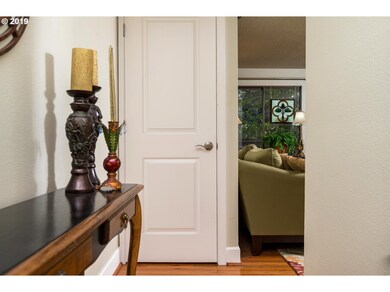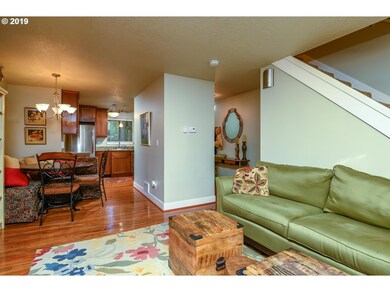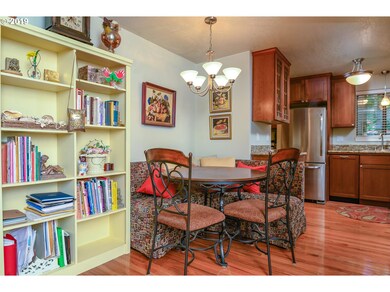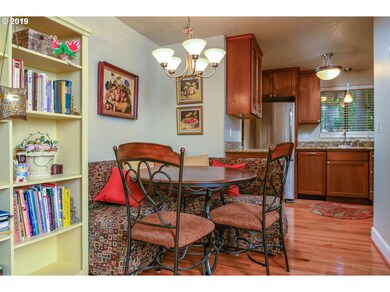
$237,775
- 3 Beds
- 2 Baths
- 1,085 Sq Ft
- 44 Eagle Crest Dr
- Unit 7
- Lake Oswego, OR
*** HOT BUY - PRICED 20% LESS THAN LAST 2 SIMILAR SOLD UNITS *** You can't beat the location of this BEAUTIFULLY UPDATED HOME nestled in this quiet peaceful Mountain Park neighborhood. It is turn key with updated kitchen, baths and flooring, and a MINI SPLIT FOR EFFICIENT HEATING AND A/C, there's nothing left to do. The generous living room is open to the dining and kitchen which provide a
Jason Kennedy RE/MAX Equity Group
