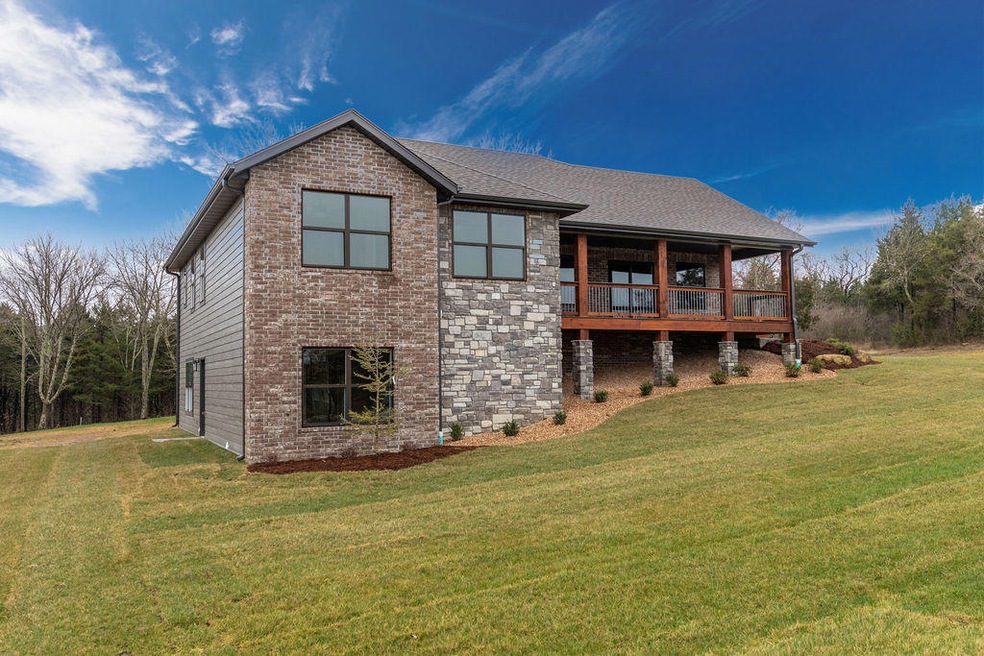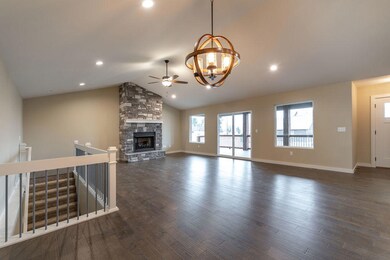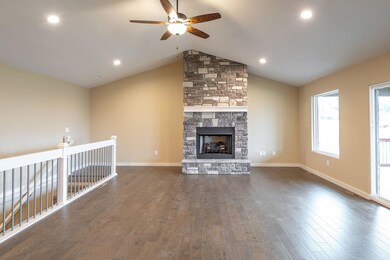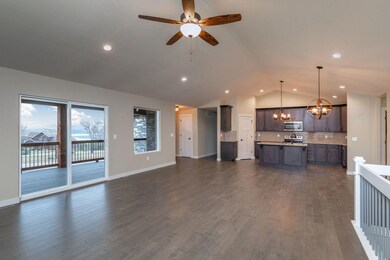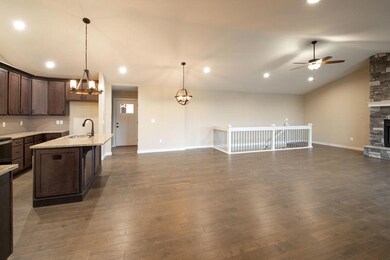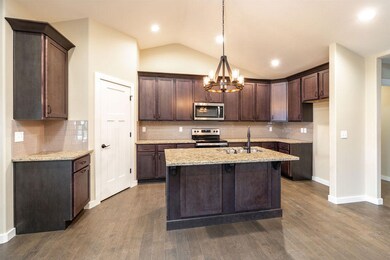
$398,900
- 2 Beds
- 1 Bath
- 1,512 Sq Ft
- 435 Schodack Rd
- Lampe, MO
The Ultimate Pool House Retreat on Table Rock Lake Built by Schaeffer Construction — The Ozarks' Finest!Looking for a lake getaway that checks every box? This one-of-a-kind 2 bed, 1 bath gem is more than a house — it's a lifestyle. Designed and crafted by Schaeffer Construction, the Ozarks' ultimate luxury builder, this home is all about luxury, fun, and low-maintenance lake life.
LaShellya Johnson ReeceNichols -Kimberling City
