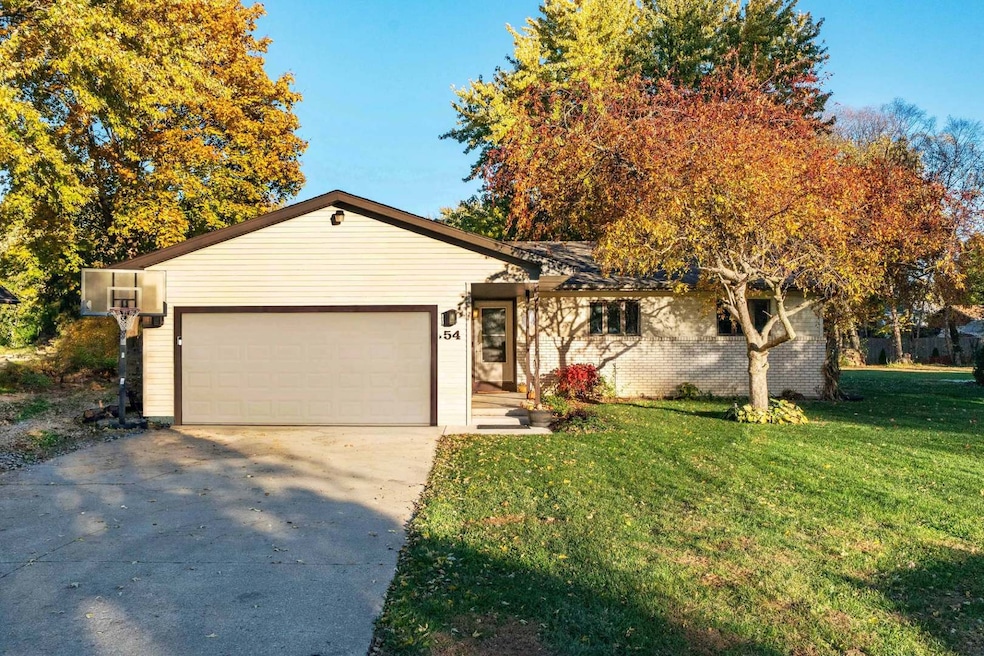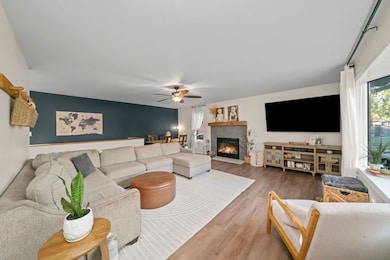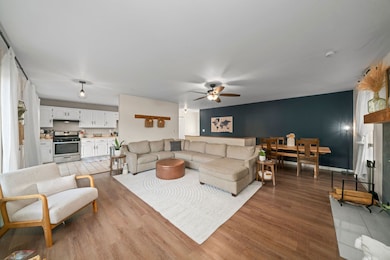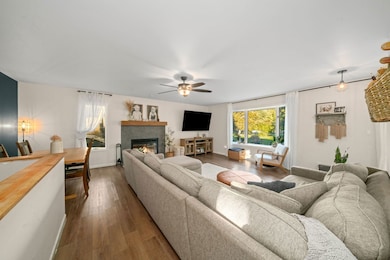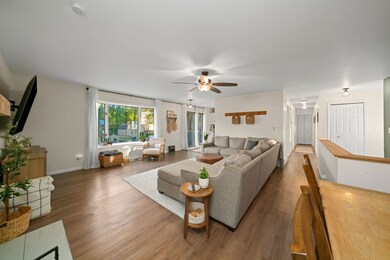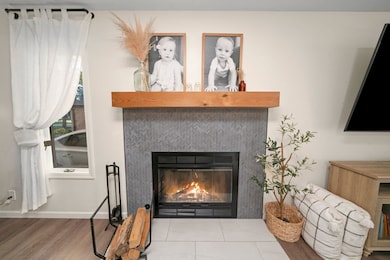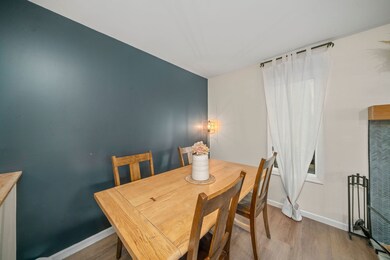54 Clarece Trail Somonauk, IL 60552
Estimated payment $2,215/month
Highlights
- Boat Dock
- Community Lake
- Deck
- Somonauk Middle School Rated A-
- Clubhouse
- Property is near a park
About This Home
Welcome home! This inviting 3 bedroom, 2.1 bath ranch has been beautifully maintained and thoughtfully updated. Step inside to a functional semi-open floor plan, starting with a spacious living room/dining room combo featuring a modern fireplace and a large bay window overlooking the backyard. This flows seamlessly into a bright, updated kitchen with stainless steel appliances. Enjoy the convenience of having all 3 bedrooms and 2 FULL baths on the main floor, along with brand new solid core interior doors that add both quality and quiet. The full basement provides excellent additional space, complete with a half bath and laundry area. Step out back to your new 15x26 concrete patio, ideal for entertaining or relaxing, surrounded by tasteful landscaping and a private backyard. The updated 12x12 shed offers great storage if the 2 car garage and new extended gravel drive aren't enough. Located in the desirable Lake Holiday community, you'll enjoy access to boating, swimming, fishing, beaches, clubs, walking paths, playgrounds, pickleball court, skate and dog parks. With thoughtful updates, a functional layout, and community amenities galore, this home is truly move in ready. Come see why you'll never want to leave!
Home Details
Home Type
- Single Family
Est. Annual Taxes
- $5,753
Year Built
- Built in 1990
Lot Details
- 0.34 Acre Lot
- Lot Dimensions are 75x200
HOA Fees
- $76 Monthly HOA Fees
Parking
- 2 Car Garage
- Driveway
Home Design
- Asphalt Roof
- Concrete Perimeter Foundation
Interior Spaces
- 1,160 Sq Ft Home
- 1-Story Property
- Ceiling Fan
- Skylights
- Fireplace With Gas Starter
- Family Room
- Living Room with Fireplace
- Dining Room
- Carbon Monoxide Detectors
Kitchen
- Range
- Microwave
- Dishwasher
- Stainless Steel Appliances
- Disposal
Flooring
- Carpet
- Ceramic Tile
- Vinyl
Bedrooms and Bathrooms
- 3 Bedrooms
- 3 Potential Bedrooms
Laundry
- Laundry Room
- Dryer
- Washer
Basement
- Basement Fills Entire Space Under The House
- Sump Pump
- Finished Basement Bathroom
Outdoor Features
- Tideland Water Rights
- Deck
Location
- Property is near a park
Utilities
- Forced Air Heating and Cooling System
- Heating System Uses Natural Gas
- Water Softener is Owned
- Septic Tank
Listing and Financial Details
- Homeowner Tax Exemptions
Community Details
Overview
- Association fees include security, scavenger, lake rights
- Office Association, Phone Number (815) 498-2216
- Lake Holiday Subdivision
- Property managed by Lake Holiday Owners Association
- Community Lake
Amenities
- Clubhouse
Recreation
- Boat Dock
Map
Home Values in the Area
Average Home Value in this Area
Tax History
| Year | Tax Paid | Tax Assessment Tax Assessment Total Assessment is a certain percentage of the fair market value that is determined by local assessors to be the total taxable value of land and additions on the property. | Land | Improvement |
|---|---|---|---|---|
| 2024 | $5,753 | $84,758 | $22,442 | $62,316 |
| 2023 | $5,357 | $74,284 | $19,669 | $54,615 |
| 2022 | $4,789 | $64,977 | $18,305 | $46,672 |
| 2021 | $4,900 | $58,671 | $17,185 | $41,486 |
| 2020 | $4,772 | $57,352 | $16,799 | $40,553 |
| 2019 | $4,594 | $54,065 | $15,836 | $38,229 |
| 2018 | $4,077 | $47,234 | $14,938 | $32,296 |
| 2017 | $4,071 | $45,676 | $14,445 | $31,231 |
| 2016 | $3,454 | $44,579 | $14,098 | $30,481 |
| 2015 | $3,315 | $42,363 | $13,397 | $28,966 |
| 2012 | -- | $45,913 | $14,520 | $31,393 |
Property History
| Date | Event | Price | List to Sale | Price per Sq Ft | Prior Sale |
|---|---|---|---|---|---|
| 11/09/2025 11/09/25 | Pending | -- | -- | -- | |
| 11/04/2025 11/04/25 | For Sale | $315,000 | +29.1% | $272 / Sq Ft | |
| 09/07/2021 09/07/21 | Sold | $244,000 | +2.1% | $210 / Sq Ft | View Prior Sale |
| 07/06/2021 07/06/21 | Pending | -- | -- | -- | |
| 07/01/2021 07/01/21 | For Sale | $239,000 | -- | $206 / Sq Ft |
Purchase History
| Date | Type | Sale Price | Title Company |
|---|---|---|---|
| Warranty Deed | $244,000 | None Available | |
| Special Warranty Deed | $125,000 | -- | |
| Sheriffs Deed | -- | Premier Title | |
| Special Warranty Deed | $170,000 | Ticor Titile Insurance Compa | |
| Special Warranty Deed | -- | Ticor Title Insurance Co |
Mortgage History
| Date | Status | Loan Amount | Loan Type |
|---|---|---|---|
| Open | $252,784 | New Conventional | |
| Previous Owner | $112,410 | Construction | |
| Previous Owner | $158,650 | New Conventional | |
| Previous Owner | $158,650 | New Conventional |
Source: Midwest Real Estate Data (MRED)
MLS Number: 12509387
APN: 05-08-402004
- 2532 N 4645th Rd Unit A
- 7 Holiday Dr
- 3 Holiday Dr
- 1 Holiday Dr
- 811 Lake Holiday Dr
- 4613 E 2619th Rd
- 105 N Depot St
- 848 Lake Holiday Dr
- 501 Erma Dr
- 925 Suzy St
- 1285 Lake Holiday Dr
- 653 Eunice Cove
- 876 Holiday Dr
- 1084 Holiday Dr
- 644 Karen Dr
- 1059 Zelma Rd
- 437 Holiday Dr
- 867 & 868 Lake Holiday Dr
- 1907 Irene Rd
- 1724 Lake Holiday Dr
