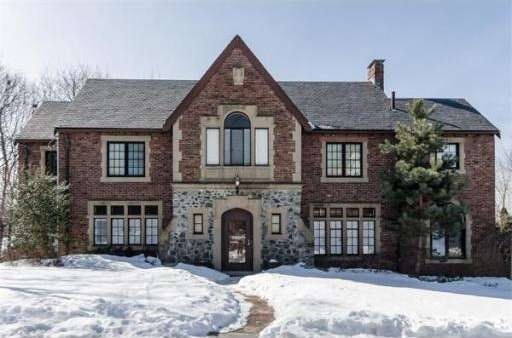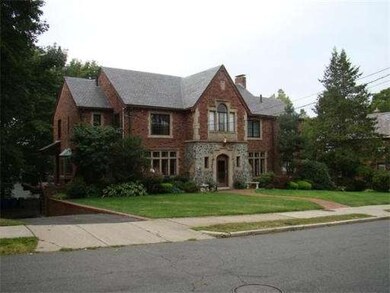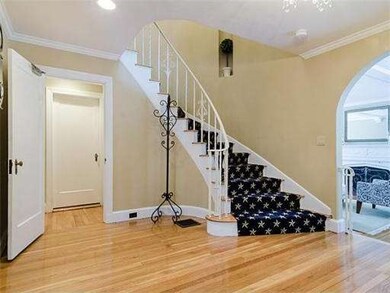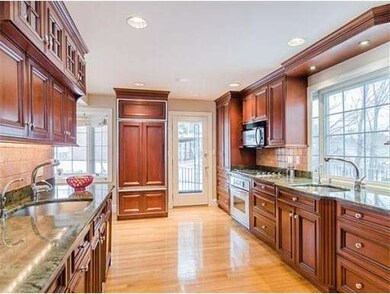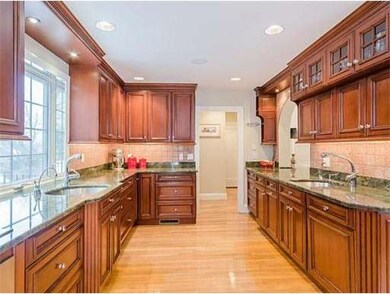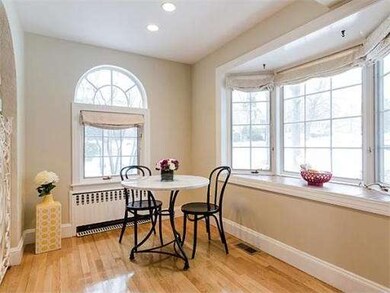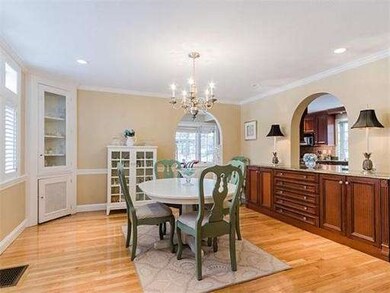
54 Clements Rd Newton, MA 02458
Newton Centre NeighborhoodAbout This Home
As of June 2014Absolutely lovely updated Tudor style home in the Ward School district. Enter the home through double doors into the large foyer with gracious circular stairway. The upgraded eat-in kitchen features rich cherry cabinets, granite counter tops, stainless steel appliances with custom wood facing on Sub Zero refrigerator and Bosch dishwasher. On the other side of the foyer is a step down living room with fireplace leading into the family room. The master suite has a large custom dressing room with custom cabinetry plus a stackable washer/dryer unit and beautiful bathroom. The walk-out lower level with double French doors lets in plenty of light to the big finished playroom, guest bedroom, bonus room, full bathroom with laundry and storage. Direct entry from the garage and a large deck off of the kitchen overlooking a flat yard. Very convenient location for commuting into the city or watching the Marathon minutes away.
Home Details
Home Type
Single Family
Est. Annual Taxes
$26,748
Year Built
1937
Lot Details
0
Listing Details
- Lot Description: Paved Drive
- Special Features: None
- Property Sub Type: Detached
- Year Built: 1937
Interior Features
- Has Basement: Yes
- Fireplaces: 2
- Primary Bathroom: Yes
- Number of Rooms: 9
- Amenities: Public Transportation, Shopping, Park, Golf Course, Highway Access, Public School
- Energy: Insulated Windows
- Flooring: Wood, Tile, Wall to Wall Carpet
- Interior Amenities: Cable Available
- Basement: Full, Partially Finished, Walk Out
- Bedroom 2: Second Floor, 17X11
- Bedroom 3: Second Floor, 14X13
- Bedroom 4: Second Floor, 12X10
- Bedroom 5: Basement, 11X11
- Bathroom #1: Second Floor
- Bathroom #2: Second Floor
- Bathroom #3: First Floor
- Kitchen: First Floor, 18X17
- Laundry Room: Basement
- Living Room: First Floor, 25X14
- Master Bedroom: Second Floor, 25X14
- Master Bedroom Description: Skylight, Closet - Walk-in, Flooring - Hardwood
- Dining Room: First Floor, 14X14
- Family Room: First Floor, 25X11
Exterior Features
- Frontage: 100
- Construction: Frame
- Exterior: Brick, Stone
- Exterior Features: Deck, Patio
- Foundation: Poured Concrete
Garage/Parking
- Garage Parking: Under, Garage Door Opener
- Garage Spaces: 2
- Parking: Off-Street
- Parking Spaces: 4
Utilities
- Cooling Zones: 2
- Heat Zones: 3
- Hot Water: Natural Gas
- Utility Connections: for Gas Range, for Gas Oven, for Electric Dryer, Washer Hookup
Ownership History
Purchase Details
Home Financials for this Owner
Home Financials are based on the most recent Mortgage that was taken out on this home.Purchase Details
Home Financials for this Owner
Home Financials are based on the most recent Mortgage that was taken out on this home.Purchase Details
Home Financials for this Owner
Home Financials are based on the most recent Mortgage that was taken out on this home.Purchase Details
Home Financials for this Owner
Home Financials are based on the most recent Mortgage that was taken out on this home.Similar Homes in the area
Home Values in the Area
Average Home Value in this Area
Purchase History
| Date | Type | Sale Price | Title Company |
|---|---|---|---|
| Not Resolvable | $1,650,000 | -- | |
| Not Resolvable | $1,610,000 | -- | |
| Not Resolvable | $1,610,000 | -- | |
| Deed | $1,650,000 | -- | |
| Deed | $660,000 | -- |
Mortgage History
| Date | Status | Loan Amount | Loan Type |
|---|---|---|---|
| Open | $548,250 | Stand Alone Refi Refinance Of Original Loan | |
| Closed | $900,000 | Purchase Money Mortgage | |
| Closed | $300,000 | Unknown | |
| Closed | $50,000 | No Value Available | |
| Previous Owner | $1,288,000 | Purchase Money Mortgage | |
| Previous Owner | $1,237,500 | Purchase Money Mortgage | |
| Previous Owner | $480,000 | No Value Available | |
| Previous Owner | $509,000 | No Value Available | |
| Previous Owner | $520,000 | Purchase Money Mortgage |
Property History
| Date | Event | Price | Change | Sq Ft Price |
|---|---|---|---|---|
| 06/20/2014 06/20/14 | Sold | $1,650,000 | -2.9% | $400 / Sq Ft |
| 03/27/2014 03/27/14 | Pending | -- | -- | -- |
| 03/18/2014 03/18/14 | For Sale | $1,699,000 | +5.5% | $412 / Sq Ft |
| 05/17/2013 05/17/13 | Sold | $1,610,000 | -1.5% | $389 / Sq Ft |
| 04/02/2013 04/02/13 | Pending | -- | -- | -- |
| 02/03/2013 02/03/13 | Price Changed | $1,635,000 | -3.0% | $395 / Sq Ft |
| 01/09/2013 01/09/13 | For Sale | $1,685,000 | -- | $407 / Sq Ft |
Tax History Compared to Growth
Tax History
| Year | Tax Paid | Tax Assessment Tax Assessment Total Assessment is a certain percentage of the fair market value that is determined by local assessors to be the total taxable value of land and additions on the property. | Land | Improvement |
|---|---|---|---|---|
| 2025 | $26,748 | $2,729,400 | $1,383,500 | $1,345,900 |
| 2024 | $25,863 | $2,649,900 | $1,343,200 | $1,306,700 |
| 2023 | $24,866 | $2,442,600 | $1,032,300 | $1,410,300 |
| 2022 | $23,793 | $2,261,700 | $955,800 | $1,305,900 |
| 2021 | $22,959 | $2,133,700 | $901,700 | $1,232,000 |
| 2020 | $22,276 | $2,133,700 | $901,700 | $1,232,000 |
| 2019 | $21,648 | $2,071,600 | $875,400 | $1,196,200 |
| 2018 | $20,811 | $1,923,400 | $793,700 | $1,129,700 |
| 2017 | $20,177 | $1,814,500 | $748,800 | $1,065,700 |
| 2016 | $19,298 | $1,695,800 | $699,800 | $996,000 |
| 2015 | $18,401 | $1,584,900 | $654,000 | $930,900 |
Agents Affiliated with this Home
-

Seller's Agent in 2014
Patricia Baker
Keller Williams Realty
(617) 872-0033
1 in this area
114 Total Sales
-

Buyer's Agent in 2014
Karen Yu
Phoenix Real Estate Partners, LLC
(617) 335-2372
45 Total Sales
-
H
Seller's Agent in 2013
Holly Wyner
Hammond Residential Real Estate
Map
Source: MLS Property Information Network (MLS PIN)
MLS Number: 71646099
APN: NEWT-000073-000025-000006
- 77 Cotton St
- 56 W Boulevard Rd
- 36 Lorna Rd
- 21-23 Francis St
- 23 Francis St Unit 23
- 21 Francis St Unit 23
- 12 Garner St
- 983 Centre St
- 18 Alden St
- 1 Croftdale Rd
- 35 George St Unit 35
- 37 George St Unit 37
- 254 Commonwealth Ave
- 21 Waterston Rd
- 642 Centre St
- 12 Valley Spring Rd
- 30 Edge Hill Rd
- 9 The Ledges Rd
- 292 Franklin St
- 155 Waverley Ave
