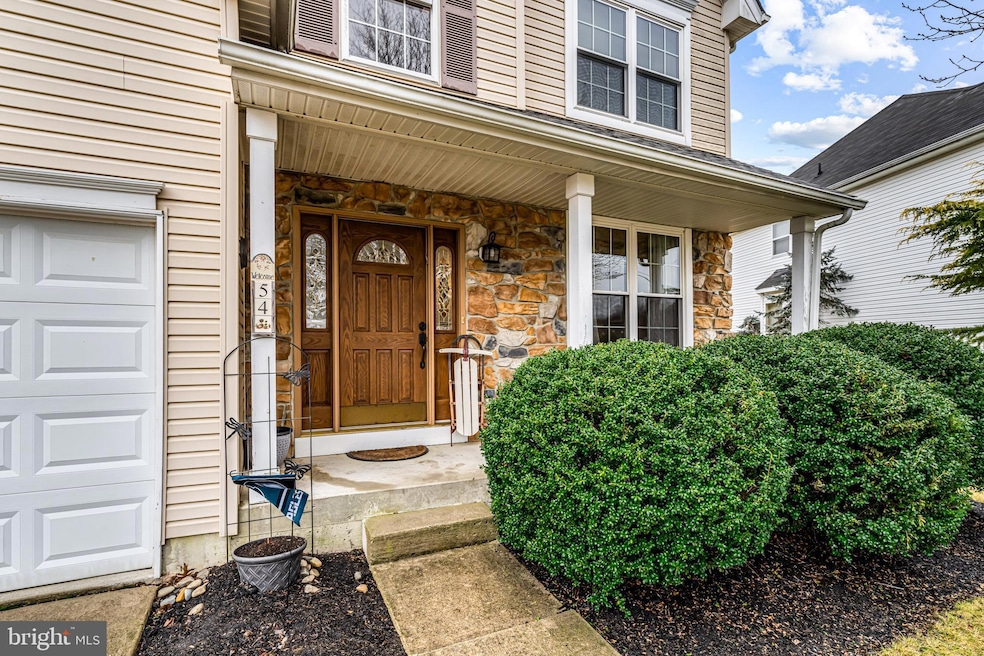
54 Colts Gait Rd Marlton, NJ 08053
Estimated payment $4,807/month
Highlights
- Colonial Architecture
- Recreation Room
- Hobby Room
- Cherokee High School Rated A-
- Wood Flooring
- Stainless Steel Appliances
About This Home
Welcome Home to 54 Colts Gait, nestled in the highly sought-after Colts Run community!
With over 2,300 square feet of living space—plus a finished basement—this home offers the perfect blend of comfort, style, and functionality.
As you approach, a charming front porch invites you to sit back and relax, setting the tone for the warmth inside. Step through the front door into a bright and airy two-story foyer with beautiful hardwood floors. To your right, the formal living room is bathed in natural light from expansive windows and flows seamlessly into the elegant dining room, complete with crown molding.
The heart of the home is the spacious eat-in kitchen, featuring 42” upper cabinets, a center island, ample prep space, and the perfect little coffee nook. A sliding glass door leads to a fantastic backyard retreat, where a retractable awning shades the patio—perfect for outdoor entertaining.
Adjacent to the kitchen, the stunning family room boasts soaring two-story ceilings, floor-to-ceiling windows, and a cozy gas fireplace, making it the perfect spot to gather and unwind.
Downstairs, the finished basement is a true bonus space—ideal for a media room, game room, or private retreat. A dry bar makes it perfect for entertaining, while an additional room offers flexibility for a playroom, craft space, or home gym. Plus, there's a large storage area and rough-ins for an optional half bath.
Upstairs, a spacious landing overlooks both the family room and foyer. The primary suite is a true sanctuary, featuring vaulted ceilings, a generous 19-foot layout, and a walk-in closet. Three additional well-sized bedrooms complete the second floor.
With a brand-new roof and a one-year home warranty included, this home is move-in ready and waiting for its next owner.
Don’t miss your chance to own this fantastic home—schedule your tour today!
Home Details
Home Type
- Single Family
Est. Annual Taxes
- $14,212
Year Built
- Built in 2001
Lot Details
- 6,970 Sq Ft Lot
HOA Fees
- $32 Monthly HOA Fees
Parking
- 2 Car Attached Garage
- Garage Door Opener
- Driveway
- On-Street Parking
Home Design
- Colonial Architecture
- Poured Concrete
- Shingle Roof
- Concrete Perimeter Foundation
Interior Spaces
- 2,352 Sq Ft Home
- Property has 2 Levels
- Wet Bar
- Crown Molding
- Ceiling Fan
- Window Treatments
- Family Room
- Living Room
- Dining Room
- Recreation Room
- Hobby Room
- Storage Room
- Wood Flooring
Kitchen
- Eat-In Kitchen
- Gas Oven or Range
- Built-In Range
- Built-In Microwave
- Ice Maker
- Dishwasher
- Stainless Steel Appliances
- Kitchen Island
- Disposal
Bedrooms and Bathrooms
- 4 Bedrooms
- En-Suite Primary Bedroom
- Walk-In Closet
- Soaking Tub
Laundry
- Washer
- Gas Dryer
Finished Basement
- Heated Basement
- Basement Fills Entire Space Under The House
- Drainage System
- Rough-In Basement Bathroom
Schools
- Frances Demasi Elementary School
- Frances Demasi Middle School
- Cherokee High School
Utilities
- Forced Air Heating and Cooling System
- Natural Gas Water Heater
Community Details
- Colts Run Subdivision
Listing and Financial Details
- Assessor Parcel Number 13-00011 42-00023
Map
Home Values in the Area
Average Home Value in this Area
Tax History
| Year | Tax Paid | Tax Assessment Tax Assessment Total Assessment is a certain percentage of the fair market value that is determined by local assessors to be the total taxable value of land and additions on the property. | Land | Improvement |
|---|---|---|---|---|
| 2024 | $13,373 | $416,200 | $110,000 | $306,200 |
| 2023 | $13,373 | $416,200 | $110,000 | $306,200 |
| 2022 | $12,773 | $416,200 | $110,000 | $306,200 |
| 2021 | $12,474 | $416,200 | $110,000 | $306,200 |
| 2020 | $12,311 | $416,200 | $110,000 | $306,200 |
| 2019 | $12,211 | $416,200 | $110,000 | $306,200 |
| 2018 | $12,041 | $416,200 | $110,000 | $306,200 |
| 2017 | $11,899 | $416,200 | $110,000 | $306,200 |
| 2016 | $11,608 | $416,200 | $110,000 | $306,200 |
| 2015 | $11,404 | $416,200 | $110,000 | $306,200 |
| 2014 | $11,079 | $416,200 | $110,000 | $306,200 |
Property History
| Date | Event | Price | Change | Sq Ft Price |
|---|---|---|---|---|
| 06/30/2025 06/30/25 | Price Changed | $649,000 | -3.1% | $276 / Sq Ft |
| 06/20/2025 06/20/25 | For Sale | $670,000 | -- | $285 / Sq Ft |
Purchase History
| Date | Type | Sale Price | Title Company |
|---|---|---|---|
| Bargain Sale Deed | $245,214 | -- | |
| Deed | $245,200 | -- |
Mortgage History
| Date | Status | Loan Amount | Loan Type |
|---|---|---|---|
| Open | $346,500 | Unknown | |
| Closed | $100,000 | Credit Line Revolving | |
| Closed | $231,250 | Stand Alone First |
Similar Homes in Marlton, NJ
Source: Bright MLS
MLS Number: NJBL2089710
APN: 13-00011-42-00023
- 11 Heather Dr
- 37 N Maple Ave
- 31 N Maple Ave
- 111 Route 70 E
- 170 W Greentree Rd Unit 2212
- 6 N Locust Ave
- 111 Route 70 E
- 30 Ross Way
- 25 E Main St Unit C
- 10 Baker Blvd
- 33 Weaver Dr
- 5503 Red Haven Dr
- 100 Hunt Club Trail
- 201A Mulberry Cove
- 1190 S Church St
- 402A Mulberry Cove
- 402 Mulberry Cove Unit A
- 31 Ashley Ct
- 6 Ashley Ct
- 803 Chesterwood Ct Unit 803






