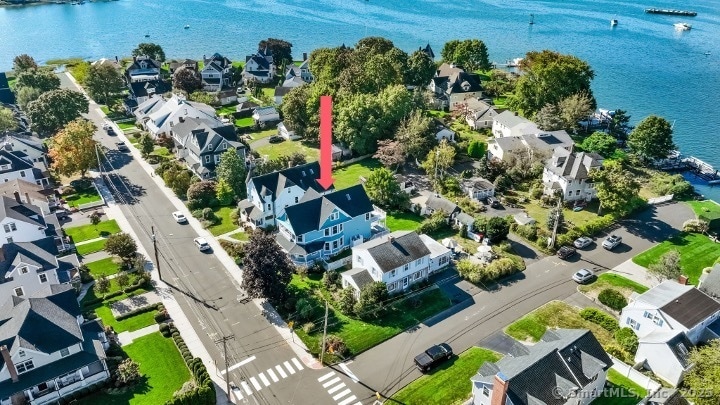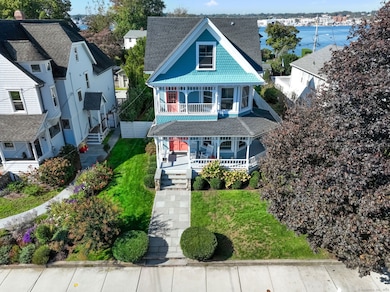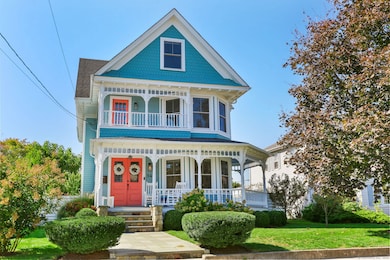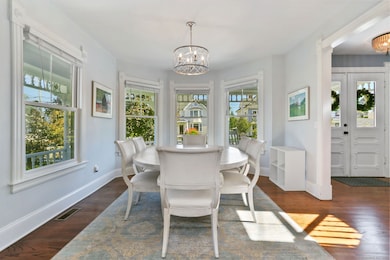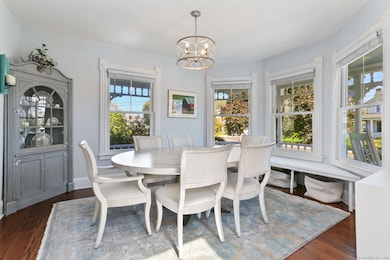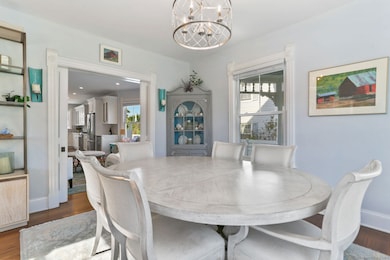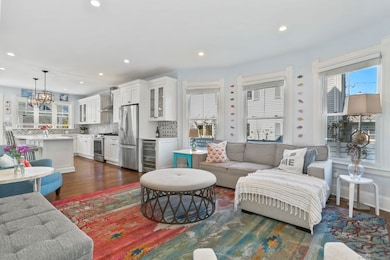54 Cove Ave Norwalk, CT 06855
East Norwalk NeighborhoodEstimated payment $11,645/month
Highlights
- Open Floorplan
- Victorian Architecture
- Attic
- Deck
- Finished Attic
- Wrap Around Balcony
About This Home
A Rare Coastal Gem in East Norwalk, less than one mile from the Metro North Train. Experience flawless coastal living in this elegant Victorian, rebuilt in 2018 to blend timeless charm with modern luxury. Situated in an exclusive waterfront community, this home offers beautiful water views from almost every room and an unmatched lifestyle: water access for swimming/boating and walking distance from the beach, marina, country clubs, shopping, restaurants, schools, and parks. A welcoming wraparound porch introduces gracious, natural light-filled living spaces. The foyer opens to a living room, with original pocket doors, and a seamless open layout, ideal for entertaining. Off the foyer hallway is a walk-in pantry with stairs leading down to a semi-finished basement. The designer kitchen impresses with custom cabinetry, quartz countertops, a large island, tile backsplash, and premium stainless steel appliances. A main-level bedroom or office with a full bath adds flexible living options. Upstairs, the primary suite features a spa-inspired soaking tub, oversized shower, dual vanities, walk-in closet, and private balcony with sweeping water views. Two additional bedrooms, a full bathroom with a shower/tub, dual sinks, and a laundry room complete the second floor. The third level offers another bedroom, full bath, and a bonus space perfect for media or studio use. Outdoors, enjoy a serene deck, level landscaped yard, a large shower, and detached garage/shed.
Listing Agent
Keller Williams Realty Brokerage Phone: (203) 246-5936 License #RES.0802809 Listed on: 10/07/2025

Home Details
Home Type
- Single Family
Est. Annual Taxes
- $20,390
Year Built
- Built in 1885
Lot Details
- 6,970 Sq Ft Lot
- Sprinkler System
- Garden
HOA Fees
- $8 Monthly HOA Fees
Home Design
- Victorian Architecture
- Stone Foundation
- Frame Construction
- Asphalt Shingled Roof
- Wood Siding
- Shingle Siding
Interior Spaces
- 2,662 Sq Ft Home
- Open Floorplan
- Entrance Foyer
- Concrete Flooring
- Smart Thermostat
Kitchen
- Walk-In Pantry
- Oven or Range
- Microwave
- Dishwasher
- Wine Cooler
Bedrooms and Bathrooms
- 5 Bedrooms
- 4 Full Bathrooms
- Soaking Tub
Laundry
- Laundry Room
- Laundry on upper level
- Dryer
- Washer
Attic
- Walkup Attic
- Finished Attic
Basement
- Basement Fills Entire Space Under The House
- Interior Basement Entry
- Basement Storage
Parking
- 3 Parking Spaces
- Parking Deck
- Private Driveway
Outdoor Features
- Wrap Around Balcony
- Deck
- Exterior Lighting
- Rain Gutters
- Wrap Around Porch
Location
- Property is near shops
- Property is near a golf course
Schools
- Marvin Elementary School
- Nathan Hale Middle School
- Norwalk High School
Utilities
- Central Air
- Hot Water Heating System
- Heating System Uses Natural Gas
- Tankless Water Heater
- Hot Water Circulator
- Cable TV Available
Community Details
- Association fees include snow removal, road maintenance
Listing and Financial Details
- Assessor Parcel Number 237497
Map
Home Values in the Area
Average Home Value in this Area
Tax History
| Year | Tax Paid | Tax Assessment Tax Assessment Total Assessment is a certain percentage of the fair market value that is determined by local assessors to be the total taxable value of land and additions on the property. | Land | Improvement |
|---|---|---|---|---|
| 2025 | $20,390 | $853,120 | $368,340 | $484,780 |
| 2024 | $20,087 | $853,120 | $368,340 | $484,780 |
| 2023 | $15,367 | $612,560 | $270,120 | $342,440 |
| 2022 | $15,035 | $612,540 | $270,100 | $342,440 |
| 2021 | $14,683 | $612,560 | $270,120 | $342,440 |
| 2020 | $14,674 | $612,560 | $270,120 | $342,440 |
| 2019 | $14,282 | $612,560 | $270,120 | $342,440 |
| 2018 | $10,921 | $410,480 | $290,090 | $120,390 |
| 2017 | $10,542 | $410,480 | $290,090 | $120,390 |
| 2016 | $10,443 | $410,480 | $290,090 | $120,390 |
| 2015 | $10,414 | $410,480 | $290,090 | $120,390 |
| 2014 | -- | $410,480 | $290,090 | $120,390 |
Property History
| Date | Event | Price | List to Sale | Price per Sq Ft | Prior Sale |
|---|---|---|---|---|---|
| 11/14/2025 11/14/25 | Price Changed | $1,895,000 | -5.0% | $712 / Sq Ft | |
| 10/07/2025 10/07/25 | For Sale | $1,995,000 | +141.8% | $749 / Sq Ft | |
| 03/08/2019 03/08/19 | Sold | $825,000 | -5.2% | $213 / Sq Ft | View Prior Sale |
| 02/04/2019 02/04/19 | Pending | -- | -- | -- | |
| 01/23/2019 01/23/19 | Price Changed | $869,999 | -0.6% | $225 / Sq Ft | |
| 12/07/2018 12/07/18 | Price Changed | $875,000 | -4.4% | $226 / Sq Ft | |
| 11/02/2018 11/02/18 | Price Changed | $915,000 | -2.6% | $236 / Sq Ft | |
| 10/02/2018 10/02/18 | Price Changed | $939,500 | -4.6% | $243 / Sq Ft | |
| 08/29/2018 08/29/18 | For Sale | $985,000 | +146.3% | $254 / Sq Ft | |
| 02/28/2018 02/28/18 | Sold | $400,000 | +44.3% | $145 / Sq Ft | View Prior Sale |
| 12/13/2017 12/13/17 | Pending | -- | -- | -- | |
| 11/30/2017 11/30/17 | For Sale | $277,200 | -- | $100 / Sq Ft |
Purchase History
| Date | Type | Sale Price | Title Company |
|---|---|---|---|
| Warranty Deed | $825,000 | -- | |
| Warranty Deed | $825,000 | -- | |
| Deed | $400,000 | -- | |
| Quit Claim Deed | $400,000 | -- | |
| Foreclosure Deed | -- | -- | |
| Foreclosure Deed | -- | -- | |
| Warranty Deed | $540,000 | -- | |
| Warranty Deed | $540,000 | -- |
Mortgage History
| Date | Status | Loan Amount | Loan Type |
|---|---|---|---|
| Open | $660,000 | Purchase Money Mortgage | |
| Closed | $660,000 | Purchase Money Mortgage | |
| Previous Owner | $570,000 | Unknown |
Source: SmartMLS
MLS Number: 24131082
APN: NORW-000003-000060-000002
- 26 Cove Ave Unit 3B
- 26 Cove Ave Unit 2D
- 108 Gregory Blvd
- 100 Seaview Ave Unit 3I
- 1 Island Dr Unit 18
- 38 Gregory Blvd
- 301 East Ave
- 9 Sylvester Ct
- 281 East Ave
- 199 Gregory Blvd Unit D2
- 199 Gregory Blvd Unit E4
- 12 Pine Hill Ave
- 58 Shorefront Park
- 26 Rowan St
- 4 van Zant St Unit B8
- 4 van Zant St Unit A2
- 17 Pleasant St
- 41 Baxter Dr
- 131 Washington St Unit 204
- 9 Lawrence St
- 36 5th St Unit A
- 8 3rd St Unit 1
- 20 3rd St
- 100 Seaview Ave Unit 4H
- 5 Sycamore St
- 265 East Ave Unit 2
- 39 Seaview Ave Unit 3
- 2 Gregory Blvd
- 11 Emerson St Unit B
- 230 East Ave
- 11 Burritt Ave
- 123 Water St
- 20 Day St
- 22 Baxter Dr
- 50 Water St
- 4 Villaway Rd Unit Left Side
- 19 Day St
- 41 Baxter Dr
- 19 Day St Unit 412
- 19 Day St Unit 409
