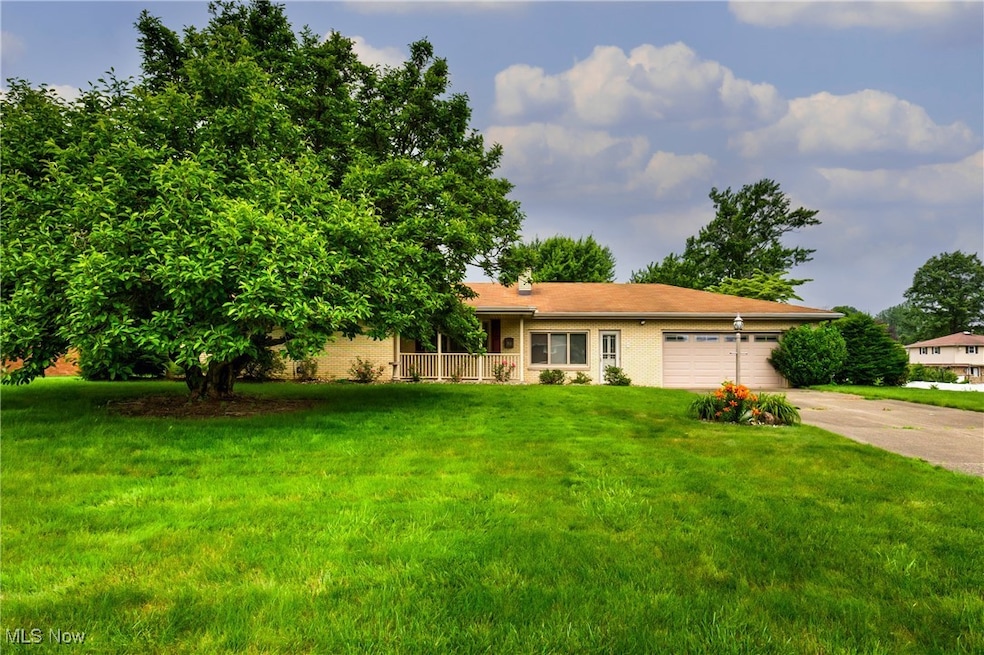
54 Creed Cir Campbell, OH 44405
Estimated payment $1,833/month
Highlights
- City View
- 2 Fireplaces
- No HOA
- 0.46 Acre Lot
- Corner Lot
- Cul-De-Sac
About This Home
FEEL LIKE YOU ARE ACTUALLY INSIDE THIS HOME! WALKTHROUGH THE 3D VIRTUAL TOUR OF THIS PROPERTY BY CLICKING THE LINK! Welcome to this beautifully maintained all-brick ranch that blends timeless charm with modern comfort. Step inside to discover hardwood floors, crown molding, built-in shelving, and a cozy double-sided fireplace that makes both living spaces warm and inviting. The expansive eat-in kitchen features solid oak cabinetry, a large center island, stainless steel appliances, gas stove, ample counter space, and a built-in desk. A wall of cabinetry in the dining area adds extra storage.
Natural light fills the home through large windows, giving each room an open, airy feel. A second living area just off the kitchen provides additional flexible space for relaxing or entertaining. The layout offers spacious bedrooms and generous closets throughout.
The attached garage features a beautiful Nature Stone floor and leads to a rear workshop—perfect for hobbies, storage, or projects. The full basement is partially finished and includes a second full bathroom, offering even more room for recreation or guests.
Enjoy peaceful mornings on the covered front porch and unwind on the private rear patio. A backyard storage shed adds to the home's practicality. The yard is attractively landscaped with mature trees, stone-lined beds, and flowering shrubs.
This well-cared-for ranch offers functionality, charm, and space—both inside and out. A true gem ready for its next owner!
Listing Agent
Gonatas Real Estate Brokerage Email: 330-729-5004, support@gonatasrealestate.com License #2023000272 Listed on: 06/24/2025
Home Details
Home Type
- Single Family
Est. Annual Taxes
- $2,949
Year Built
- Built in 1965
Lot Details
- 0.46 Acre Lot
- Cul-De-Sac
- Corner Lot
- 46-018-0-055.00-0
Parking
- 2 Car Attached Garage
- Garage Door Opener
- Driveway
Home Design
- Brick Exterior Construction
- Asphalt Roof
Interior Spaces
- 1-Story Property
- 2 Fireplaces
- City Views
- Partially Finished Basement
- Basement Fills Entire Space Under The House
Bedrooms and Bathrooms
- 3 Main Level Bedrooms
- 2.5 Bathrooms
Outdoor Features
- Front Porch
Utilities
- Forced Air Heating and Cooling System
- Heating System Uses Gas
Community Details
- No Home Owners Association
Listing and Financial Details
- Assessor Parcel Number 46-018-0-054.00-0
Map
Home Values in the Area
Average Home Value in this Area
Tax History
| Year | Tax Paid | Tax Assessment Tax Assessment Total Assessment is a certain percentage of the fair market value that is determined by local assessors to be the total taxable value of land and additions on the property. | Land | Improvement |
|---|---|---|---|---|
| 2024 | $2,948 | $56,230 | $3,500 | $52,730 |
| 2023 | $2,913 | $56,230 | $3,500 | $52,730 |
| 2022 | $2,412 | $38,970 | $3,500 | $35,470 |
| 2021 | $2,254 | $38,970 | $3,500 | $35,470 |
| 2020 | $2,290 | $38,970 | $3,500 | $35,470 |
| 2019 | $2,164 | $32,810 | $3,500 | $29,310 |
| 2018 | $2,216 | $32,810 | $3,500 | $29,310 |
| 2017 | $1,338 | $32,810 | $3,500 | $29,310 |
| 2016 | $2,315 | $36,440 | $3,500 | $32,940 |
| 2015 | $2,269 | $36,440 | $3,500 | $32,940 |
| 2014 | $2,262 | $36,440 | $3,500 | $32,940 |
| 2013 | $2,216 | $36,440 | $3,500 | $32,940 |
Property History
| Date | Event | Price | Change | Sq Ft Price |
|---|---|---|---|---|
| 07/01/2025 07/01/25 | Pending | -- | -- | -- |
| 06/24/2025 06/24/25 | For Sale | $289,900 | -- | $81 / Sq Ft |
Purchase History
| Date | Type | Sale Price | Title Company |
|---|---|---|---|
| Deed | -- | -- |
Mortgage History
| Date | Status | Loan Amount | Loan Type |
|---|---|---|---|
| Open | $80,000 | Future Advance Clause Open End Mortgage | |
| Closed | $15,000 | Credit Line Revolving |
Similar Homes in Campbell, OH
Source: MLS Now
MLS Number: 5133954
APN: 46-018-0-054.00-0
- 64 Creed Cir
- 519 Blossom Ave
- 456 Sycamore Dr
- 476 Blossom Ave
- 576 Breetz Dr
- 554 Neoka Dr
- 311 Park Dr
- 0 Heidi Dr Unit 5141604
- 301 Park Dr
- 511 Hyatt Ave
- 533 12th St
- 565 12th St
- 0 Penhale Ave
- OL 38 Mccartney Rd
- 313 Crimson Cir
- 510 Devitt Ave
- 684 Devitt Ave
- 307 Crimson Cir
- 525 Cynthia Dr
- 327 Sanderson Ave






