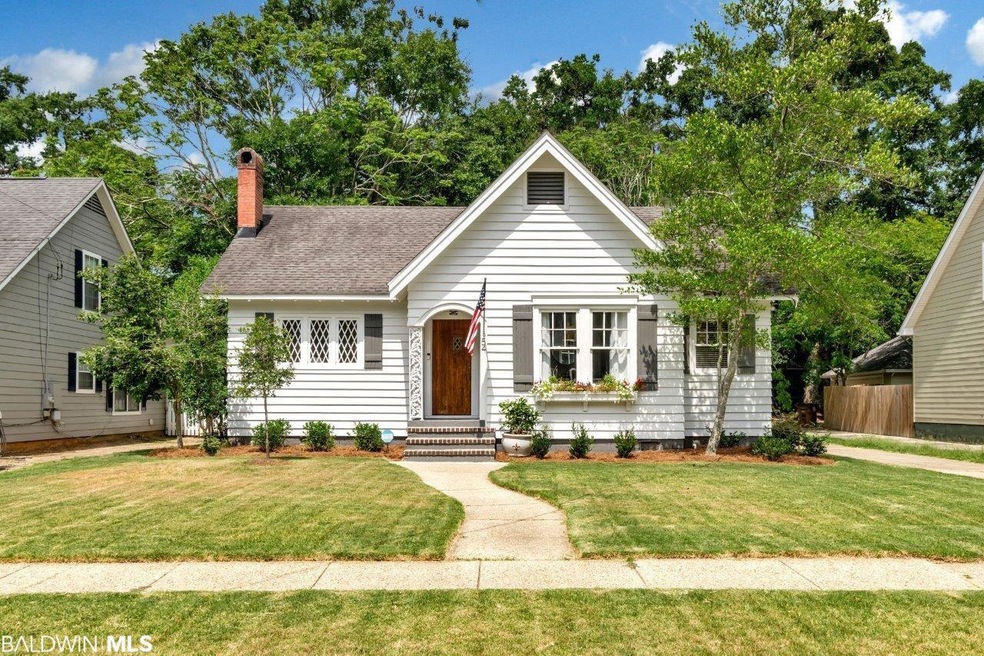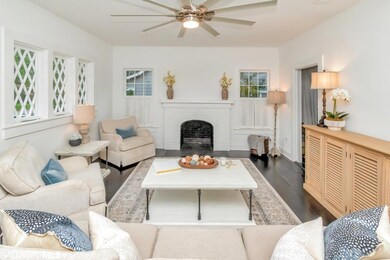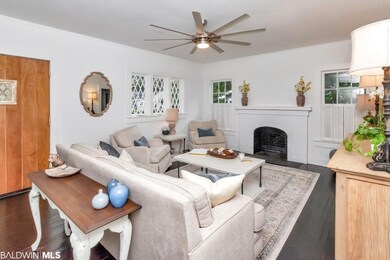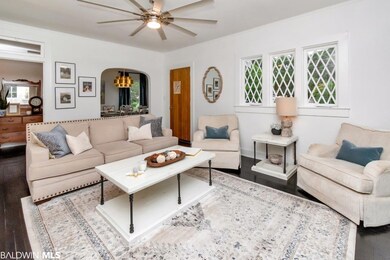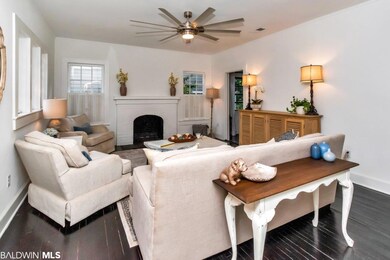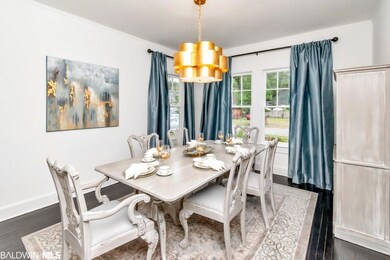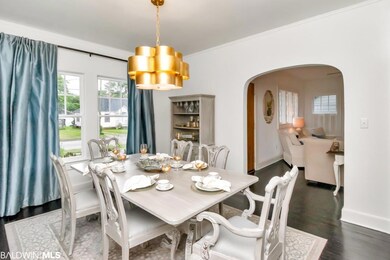
54 Crenshaw St Mobile, AL 36606
Midtown Mobile NeighborhoodHighlights
- Wood Flooring
- Cottage
- Detached Garage
- Sun or Florida Room
- Breakfast Area or Nook
- Rear Porch
About This Home
As of July 2022This completely updated, adorable 3 bedroom, 2 bathroom, plus an office/sunroom cottage also offers a 1 car detached garage, tankless water heater and so much more….while being located in the heart of midtown within 1 mile of Publix, Taco Mama, Lost Pizza, Pure Barre, Big Bad Breakfast, Nova Market, and many other popular locations. This home has been completely remodeled and has a great layout, elegant paint colors, designer lighting and so much more. Step into the homes large and elegant living room with a decorative fireplace and tons of amazing windows to add to endless charm this home has to offer. The remodeled kitchen is breathtaking with stainless appliances, marble countertops, and breakfast nook. The separate and spacious formal dining room has tons of large windows allowing in natural lighting. There is an added room again offering tons of windows for more natural lighting…this room could be an office, sitting room, or playroom. The master bathroom features a lovely and elegant zero entry shower with rain shower head. From the side entrance of the home, step into the mudroom with built in shelving and bench. Enjoy entertaining your friends and family on the new deck overlooking the back yard. Per Seller AFS encapsulated the bottom of the house and installed a dehumidifier with 2 water pumps. The AFS work is backed by a lifetime warranty that is transferable to the next owner. The seller replaced the floors in the hallway and HVAC is only 2 to 3 years old. Call today and schedule an appointment to make this amazing Midtown home your family’s “New Beginning”! ***Listing Agent makes no representation to accuracy of sq. ft. Buyer to verify. Any and all updates are per Seller(s).***
Last Buyer's Agent
Non Member
Non Member Office
Home Details
Home Type
- Single Family
Est. Annual Taxes
- $2,490
Lot Details
- Lot Dimensions are 62 x 136
- Fenced
- Level Lot
- Few Trees
Parking
- Detached Garage
Home Design
- Cottage
- Wood Frame Construction
- Composition Roof
- Wood Siding
- Piling Construction
Interior Spaces
- 1,653 Sq Ft Home
- 1-Story Property
- ENERGY STAR Qualified Ceiling Fan
- Ceiling Fan
- Non-Functioning Fireplace
- Living Room with Fireplace
- Dining Room
- Sun or Florida Room
- Utility Room
Kitchen
- Breakfast Area or Nook
- Dishwasher
Flooring
- Wood
- Tile
Bedrooms and Bathrooms
- 3 Bedrooms
- En-Suite Primary Bedroom
- 2 Full Bathrooms
- Shower Only
Outdoor Features
- Rear Porch
Utilities
- Central Heating and Cooling System
- Heating System Uses Natural Gas
- Tankless Water Heater
Community Details
- Dubroca Tract Subdivision
Listing and Financial Details
- Assessor Parcel Number 2907240003142XXX
Ownership History
Purchase Details
Home Financials for this Owner
Home Financials are based on the most recent Mortgage that was taken out on this home.Purchase Details
Home Financials for this Owner
Home Financials are based on the most recent Mortgage that was taken out on this home.Purchase Details
Home Financials for this Owner
Home Financials are based on the most recent Mortgage that was taken out on this home.Purchase Details
Home Financials for this Owner
Home Financials are based on the most recent Mortgage that was taken out on this home.Similar Homes in the area
Home Values in the Area
Average Home Value in this Area
Purchase History
| Date | Type | Sale Price | Title Company |
|---|---|---|---|
| Warranty Deed | $300,000 | Crane Legal Pc | |
| Warranty Deed | $236,500 | None Available | |
| Warranty Deed | $24,000 | None Available | |
| Warranty Deed | $95,000 | -- |
Mortgage History
| Date | Status | Loan Amount | Loan Type |
|---|---|---|---|
| Open | $240,000 | New Conventional | |
| Previous Owner | $189,200 | New Conventional | |
| Previous Owner | $96,000 | Future Advance Clause Open End Mortgage | |
| Previous Owner | $85,500 | Seller Take Back |
Property History
| Date | Event | Price | Change | Sq Ft Price |
|---|---|---|---|---|
| 07/26/2022 07/26/22 | Sold | $300,000 | 0.0% | $181 / Sq Ft |
| 06/29/2022 06/29/22 | Pending | -- | -- | -- |
| 06/21/2022 06/21/22 | For Sale | $300,000 | +26.8% | $181 / Sq Ft |
| 06/05/2020 06/05/20 | Sold | $236,500 | +27723.5% | $140 / Sq Ft |
| 04/22/2020 04/22/20 | Pending | -- | -- | -- |
| 01/20/2012 01/20/12 | Rented | $850 | -- | -- |
Tax History Compared to Growth
Tax History
| Year | Tax Paid | Tax Assessment Tax Assessment Total Assessment is a certain percentage of the fair market value that is determined by local assessors to be the total taxable value of land and additions on the property. | Land | Improvement |
|---|---|---|---|---|
| 2024 | $2,702 | $42,400 | $7,200 | $35,200 |
| 2023 | $2,702 | $42,740 | $6,000 | $36,740 |
| 2022 | $1,156 | $19,240 | $3,200 | $16,040 |
| 2021 | $2,490 | $39,220 | $6,400 | $32,820 |
| 2020 | $1,713 | $26,980 | $6,400 | $20,580 |
| 2019 | $1,708 | $26,900 | $5,500 | $21,400 |
| 2018 | $1,902 | $29,960 | $0 | $0 |
| 2017 | $1,924 | $30,300 | $0 | $0 |
| 2016 | $1,909 | $30,060 | $0 | $0 |
| 2013 | $1,977 | $30,500 | $0 | $0 |
Agents Affiliated with this Home
-
Devin Scott

Seller's Agent in 2022
Devin Scott
Roberts Brothers West
(251) 463-7781
18 in this area
319 Total Sales
-
N
Buyer's Agent in 2022
Non Member
Non Member Office
-
Corte & Butler Team
C
Seller's Agent in 2020
Corte & Butler Team
Legacy Real Estate & Dev, LLC
(251) 510-2682
1 in this area
33 Total Sales
-
V
Seller's Agent in 2012
Vicki Sims
AHI Properties
Map
Source: Baldwin REALTORS®
MLS Number: 332710
APN: 29-07-24-0-003-142
- 102 Westwood St
- 108 Crenshaw St
- 53 Mohawk St
- 6 Crenshaw St
- 104 Mohawk St
- 103 Ellinor St
- 109 Mohawk St
- 104 Glenwood St
- 116 Mohawk St
- 121 Westwood St
- 56 S Fulton St
- 2300 Emogene St
- 160 Westwood St
- 162 Westwood St
- 2306 Taylor Ave
- 153 S Fulton St
- 162 S Fulton St
- 167 Glenwood St
- 1 Elizabeth Place
- 2105 Upham Place
