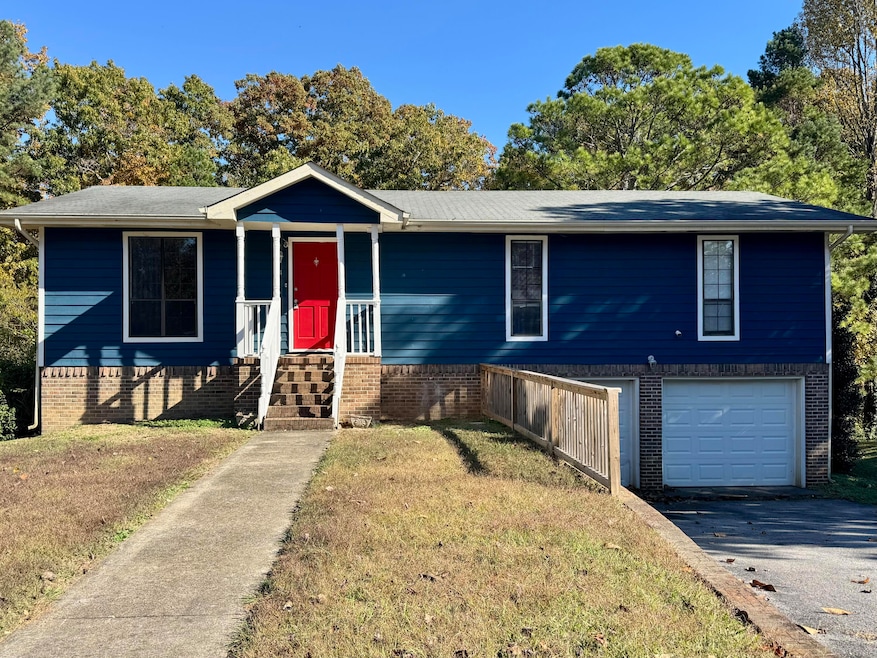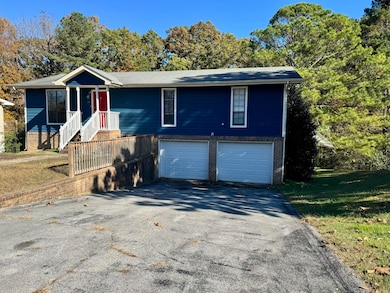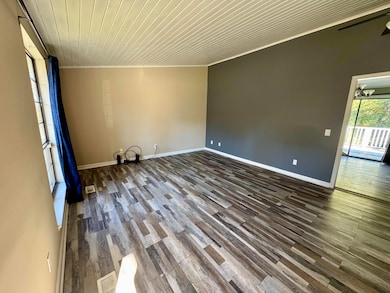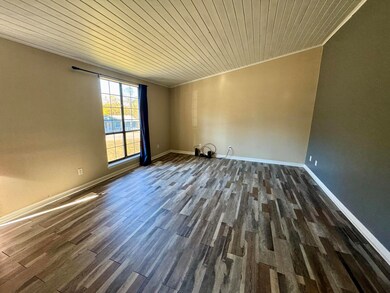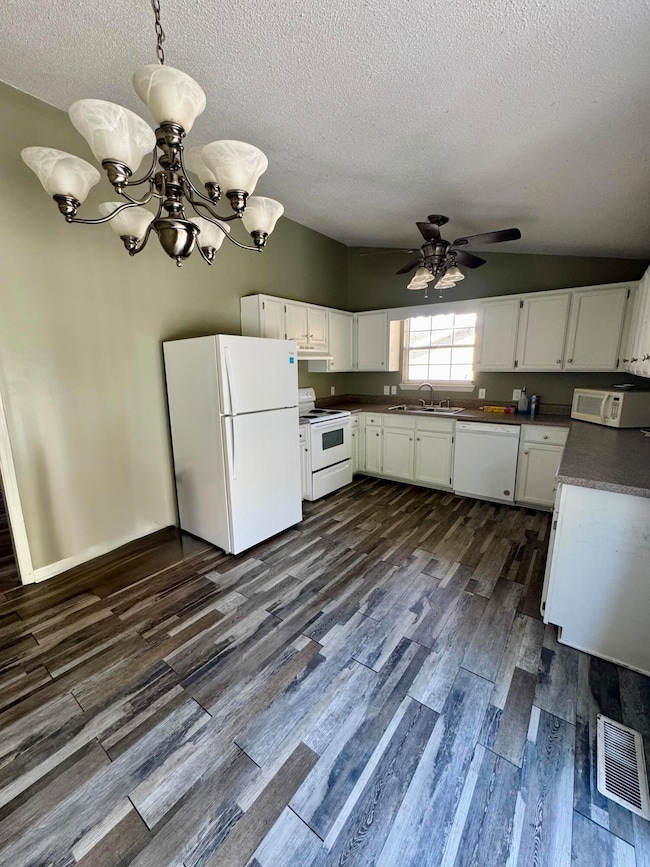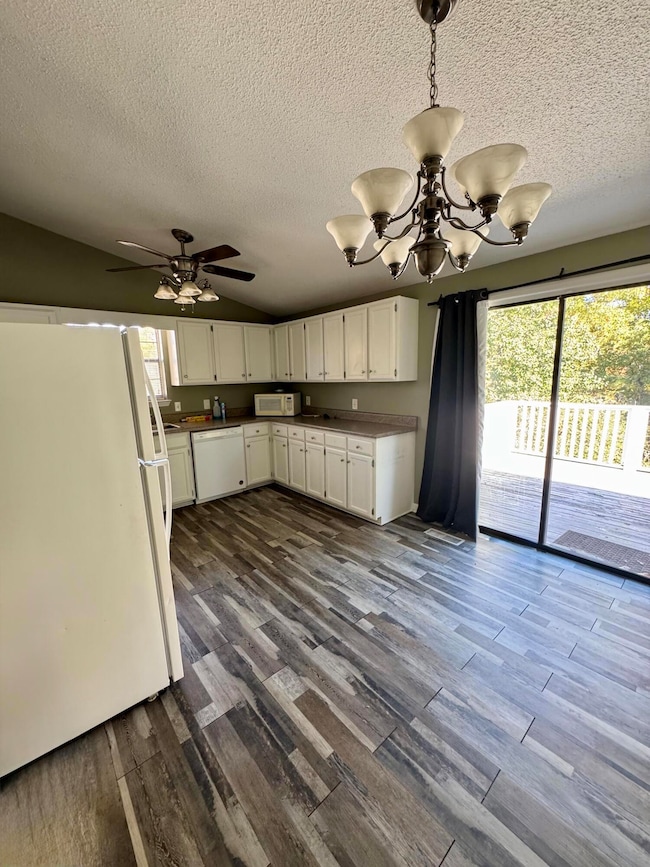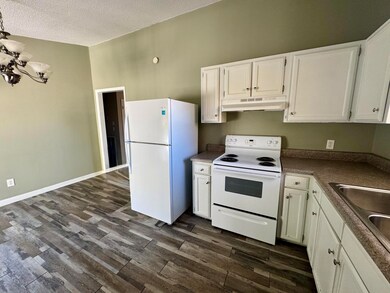54 Crest Cir Ringgold, GA 30736
Estimated payment $1,603/month
Highlights
- Cathedral Ceiling
- Private Yard
- 2 Car Attached Garage
- Heritage Middle School Rated A-
- No HOA
- Brick Exterior Construction
About This Home
CASH ONLY / AS-IS / COURT APPROVAL REQ. This property offers a functional layout, thoughtful updates, and an abundance of space—both inside and out. The main level features a large primary suite with his and her closets, updated light fixtures, and a private ensuite bath. Two additional bedrooms—each with generous closet space—share a spacious main bath complete with a linen closet. The living room is warm and inviting with a tongue-and-groove cathedral ceiling and coat closet, while the eat-in kitchen offers its own cathedral ceiling, pantry closet, and sliding double doors leading to the 12x12 deck overlooking the backyard. The finished basement is a huge bonus—its den is the size of the main living room and kitchen combined and includes a large storage closet. A dedicated laundry room/closet is also located downstairs, along with access to the oversized two-car garage. This home received extensive updates in 2015, including:
• light fixtures (interior + exterior)
• 12x12 deck with stairs to the backyard
• carpet and wood-look LVT flooring throughout
• painted cabinetry in the kitchen and bathrooms
• new countertops and cabinet hardware
• new closet doors in bedrooms
• two new garage doors, openers, tracks, and rails
• full interior and exterior paint
• updated door hardware in brushed pewter
• professional ductwork cleaning
• Roto-Rooter professional cleaning of main drain line Additional major systems information include:
• 2007 roof with gutter guards
• 2015 Trane HVAC system, upgraded to a larger and more efficient unit
• 2015 upgraded sink fixtures in the kitchen and both bathrooms THIS PROPERTY IS PART OF AN ESTATE THAT WILL REQUIRE COURT APPROVAL OF ALL CONTRACTS. CASH ONLY / AS-IS
Listing Agent
Real Estate Partners Chattanooga LLC License #338442 Listed on: 11/13/2025

Home Details
Home Type
- Single Family
Est. Annual Taxes
- $1,810
Year Built
- Built in 1984
Lot Details
- 0.41 Acre Lot
- Private Yard
Parking
- 2 Car Attached Garage
- Front Facing Garage
Home Design
- Brick Exterior Construction
- Block Foundation
Interior Spaces
- Cathedral Ceiling
- Laundry Room
- Basement
Bedrooms and Bathrooms
- 3 Bedrooms
- 2 Full Bathrooms
Outdoor Features
- Rain Gutters
Schools
- Ringgold Elementary School
- Heritage Middle School
- Heritage High School
Community Details
- No Home Owners Association
Listing and Financial Details
- Probate Listing
- Court or third-party approval is required for the sale
- Assessor Parcel Number 0039h-019
Map
Home Values in the Area
Average Home Value in this Area
Tax History
| Year | Tax Paid | Tax Assessment Tax Assessment Total Assessment is a certain percentage of the fair market value that is determined by local assessors to be the total taxable value of land and additions on the property. | Land | Improvement |
|---|---|---|---|---|
| 2024 | $1,948 | $91,341 | $12,000 | $79,341 |
| 2023 | $1,541 | $68,819 | $10,000 | $58,819 |
| 2022 | $1,246 | $55,654 | $10,000 | $45,654 |
| 2021 | $1,241 | $59,286 | $10,000 | $49,286 |
| 2020 | $1,235 | $53,353 | $10,000 | $43,353 |
| 2019 | $1,248 | $53,353 | $10,000 | $43,353 |
| 2018 | $1,269 | $51,353 | $8,000 | $43,353 |
| 2017 | $1,162 | $47,018 | $8,000 | $39,018 |
| 2016 | $1,139 | $43,820 | $8,000 | $35,820 |
| 2015 | -- | $38,080 | $8,000 | $30,080 |
| 2014 | -- | $38,080 | $8,000 | $30,080 |
| 2013 | -- | $38,080 | $8,000 | $30,080 |
Property History
| Date | Event | Price | List to Sale | Price per Sq Ft | Prior Sale |
|---|---|---|---|---|---|
| 11/13/2025 11/13/25 | For Sale | $275,000 | +10.0% | $212 / Sq Ft | |
| 10/17/2022 10/17/22 | Sold | $250,000 | -3.8% | $193 / Sq Ft | View Prior Sale |
| 09/18/2022 09/18/22 | Pending | -- | -- | -- | |
| 08/10/2022 08/10/22 | For Sale | $260,000 | +73.4% | $201 / Sq Ft | |
| 05/04/2018 05/04/18 | Sold | $149,900 | +2.7% | $116 / Sq Ft | View Prior Sale |
| 03/27/2018 03/27/18 | Pending | -- | -- | -- | |
| 07/20/2017 07/20/17 | For Sale | $146,000 | +5.0% | $113 / Sq Ft | |
| 08/24/2015 08/24/15 | Sold | $139,000 | -3.5% | $77 / Sq Ft | View Prior Sale |
| 06/21/2015 06/21/15 | Pending | -- | -- | -- | |
| 04/22/2015 04/22/15 | For Sale | $144,000 | -- | $80 / Sq Ft |
Purchase History
| Date | Type | Sale Price | Title Company |
|---|---|---|---|
| Warranty Deed | $250,000 | -- | |
| Warranty Deed | $149,900 | -- | |
| Warranty Deed | $139,000 | -- | |
| Deed | $101,500 | -- |
Mortgage History
| Date | Status | Loan Amount | Loan Type |
|---|---|---|---|
| Open | $245,471 | FHA | |
| Previous Owner | $151,414 | New Conventional | |
| Previous Owner | $141,836 | New Conventional |
Source: Greater Chattanooga REALTORS®
MLS Number: 1523931
APN: 0039H-019
- 200 Crest Cir
- 516 Hill St
- 405 Chambers Ln
- 54 Apple Ln
- 262 Crestwood Dr
- 63 Apple Ln
- 43 Spring Ln
- 451 Fieldstone Dr
- 158 Smokewood Ln
- 158 Smoketree Cir
- 118 Hillhouse Ln
- 288 Garden Terrace
- 104 Kailors Cove Cir
- 341 Peachtree Cir
- 141 Harbour Ln
- 1400 Poplar Springs Rd
- 95 Garden View Ln
- 69 Jason Dr
- 195 Kailors Cove Cir
- 184 Peachtree Cir
- 1418 Baggett Rd Unit 1490
- 107 Laferry Ln
- 3434 Boynton Dr
- 5 Stratos Ln
- 57 Clara Dr
- 218 Townsend Cir
- 335 Chapman Rd
- 165 Guyler St
- 464 Guyler St Unit 464
- 40 Cottage Dr Unit Frisco
- 40 Cottage Dr
- 40 Cottage Dr Unit Reno
- 40 Cottage Dr Unit Fresno
- 93 Nicole Ln
- 89 Nicole Ln
- 37 Anderson Rd
- 1213 Roach Hollow Rd
- 9112 Us-41
- 1 Gracie Ave
- 224 N Brent Dr
