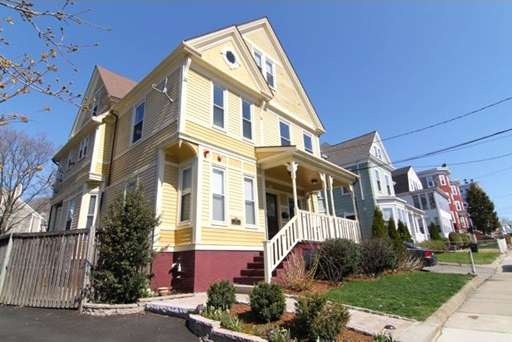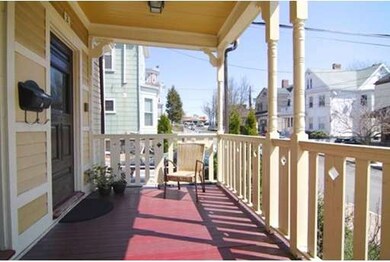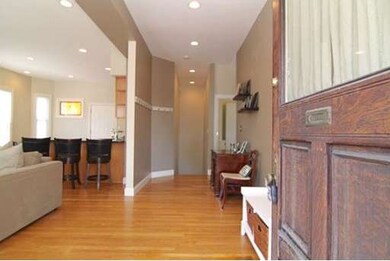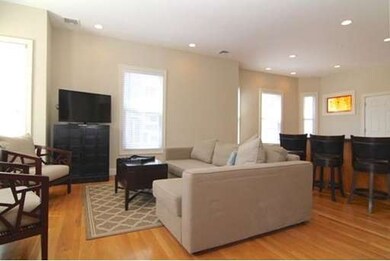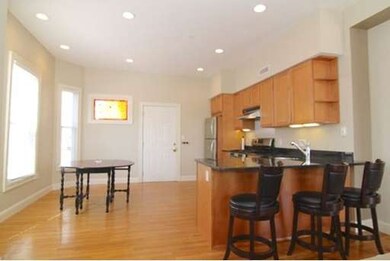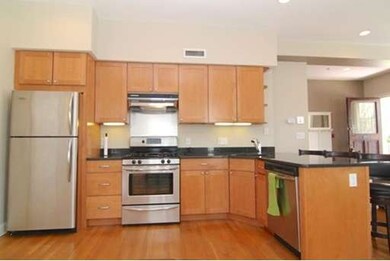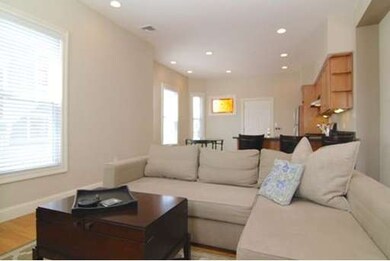
54 Dartmouth St Unit 1 Somerville, MA 02145
Winter Hill NeighborhoodAbout This Home
As of July 2020NOW AVAILABLE for a LIMITED TIME ONLY an EXCEPTIONAL CONDOMINIUM located at 54 DARTMOUTH STREET! A1st FLOOR UNIT featuring 2 LEVELS of LIVING AREA set in a STRIKING VICTORIAN home that was thoroughly and thoughtfully renovated, retaining ORIGINAL DETAIL, and offering MODERN CONVENIENCES that meet the need of the sophisticated buyers demands. RIDICULOUSLY HIGH CEILINGS coupled with a wide OPEN FLOOR PLAN & no shortage of SPACE are the elements that set this unit apart! The CUSTOM KITCHEN features GRANITE COUNTER TOPS, light colored BIRCH CABINETS with natural finish, STAINLESS STEEL appliances & a FABULOUS dining PENINSULA. Its lower level is comprised of large FAMILY ROOM that offers a GAS FIREPLACE, an additional bedroom, and another full bathroom. With an enclosed PRIVATE PATIO SPACE, in unit LAUNDRY, CENTRAL A/C & 2 PARKING SPACES makes this HOME A MUST SEE!!!
Last Buyer's Agent
Melinda Medick
Meridian Realty Group LLC
Property Details
Home Type
Condominium
Est. Annual Taxes
$8,093
Year Built
1900
Lot Details
0
Listing Details
- Unit Level: 1
- Unit Placement: Front, Partially Below Grade
- Other Agent: 2.50
- Special Features: None
- Property Sub Type: Condos
- Year Built: 1900
Interior Features
- Appliances: Range, Dishwasher, Disposal, Refrigerator
- Fireplaces: 1
- Has Basement: Yes
- Fireplaces: 1
- Primary Bathroom: Yes
- Number of Rooms: 5
- Amenities: Public Transportation, Shopping, Highway Access, Other (See Remarks)
- Electric: Circuit Breakers
- Flooring: Hardwood
- Bedroom 2: Basement
- Bathroom #1: First Floor
- Bathroom #2: Basement
- Kitchen: First Floor
- Laundry Room: Basement
- Living Room: First Floor
- Master Bedroom: First Floor
- Family Room: Basement
Exterior Features
- Roof: Asphalt/Fiberglass Shingles
- Construction: Frame
- Exterior: Clapboard
- Exterior Unit Features: Patio
Garage/Parking
- Parking: Off-Street, Assigned, Paved Driveway
- Parking Spaces: 2
Utilities
- Cooling: Central Air
- Heating: Forced Air, Gas
- Cooling Zones: 1
- Heat Zones: 1
- Hot Water: Natural Gas
Condo/Co-op/Association
- Association Fee Includes: Water, Sewer, Master Insurance
- Association Pool: No
- Management: Owner Association
- Pets Allowed: Yes w/ Restrictions
- No Units: 3
- Unit Building: 1
Lot Info
- Assessor Parcel Number: 59-A-7 Sub lot:1
Ownership History
Purchase Details
Home Financials for this Owner
Home Financials are based on the most recent Mortgage that was taken out on this home.Purchase Details
Home Financials for this Owner
Home Financials are based on the most recent Mortgage that was taken out on this home.Purchase Details
Home Financials for this Owner
Home Financials are based on the most recent Mortgage that was taken out on this home.Purchase Details
Home Financials for this Owner
Home Financials are based on the most recent Mortgage that was taken out on this home.Purchase Details
Home Financials for this Owner
Home Financials are based on the most recent Mortgage that was taken out on this home.Similar Homes in Somerville, MA
Home Values in the Area
Average Home Value in this Area
Purchase History
| Date | Type | Sale Price | Title Company |
|---|---|---|---|
| Condominium Deed | $775,000 | None Available | |
| Not Resolvable | $585,000 | -- | |
| Warranty Deed | -- | -- | |
| Warranty Deed | -- | -- | |
| Warranty Deed | $349,700 | -- | |
| Warranty Deed | $382,000 | -- | |
| Warranty Deed | $369,000 | -- |
Mortgage History
| Date | Status | Loan Amount | Loan Type |
|---|---|---|---|
| Open | $689,000 | Stand Alone Refi Refinance Of Original Loan | |
| Closed | $697,500 | Purchase Money Mortgage | |
| Previous Owner | $58,000 | New Conventional | |
| Previous Owner | $468,000 | New Conventional | |
| Previous Owner | $200,000 | Purchase Money Mortgage | |
| Previous Owner | $318,500 | No Value Available | |
| Previous Owner | $305,600 | Purchase Money Mortgage | |
| Previous Owner | $250,000 | Purchase Money Mortgage |
Property History
| Date | Event | Price | Change | Sq Ft Price |
|---|---|---|---|---|
| 07/02/2020 07/02/20 | Sold | $775,000 | +3.3% | $499 / Sq Ft |
| 05/05/2020 05/05/20 | Pending | -- | -- | -- |
| 05/02/2020 05/02/20 | For Sale | $749,900 | +28.2% | $483 / Sq Ft |
| 06/15/2015 06/15/15 | Sold | $585,000 | 0.0% | $377 / Sq Ft |
| 05/19/2015 05/19/15 | Pending | -- | -- | -- |
| 04/29/2015 04/29/15 | Off Market | $585,000 | -- | -- |
| 04/23/2015 04/23/15 | For Sale | $539,900 | -- | $348 / Sq Ft |
Tax History Compared to Growth
Tax History
| Year | Tax Paid | Tax Assessment Tax Assessment Total Assessment is a certain percentage of the fair market value that is determined by local assessors to be the total taxable value of land and additions on the property. | Land | Improvement |
|---|---|---|---|---|
| 2025 | $8,093 | $741,800 | $0 | $741,800 |
| 2024 | $7,474 | $710,500 | $0 | $710,500 |
| 2023 | $7,288 | $704,800 | $0 | $704,800 |
| 2022 | $6,971 | $684,800 | $0 | $684,800 |
| 2021 | $6,062 | $594,900 | $0 | $594,900 |
| 2020 | $5,879 | $582,700 | $0 | $582,700 |
| 2019 | $5,698 | $529,600 | $0 | $529,600 |
| 2018 | $5,788 | $511,800 | $0 | $511,800 |
| 2017 | $5,898 | $505,400 | $0 | $505,400 |
| 2016 | $5,838 | $465,900 | $0 | $465,900 |
| 2015 | $4,778 | $378,900 | $0 | $378,900 |
Agents Affiliated with this Home
-

Seller's Agent in 2020
David Ladner
RE/MAX
1 in this area
302 Total Sales
-

Buyer's Agent in 2020
Janice Wright
RE/MAX
(508) 958-9448
158 Total Sales
-

Seller's Agent in 2015
Michael Cohen
Compass
(617) 852-1160
55 Total Sales
-
M
Buyer's Agent in 2015
Melinda Medick
Meridian Realty Group LLC
Map
Source: MLS Property Information Network (MLS PIN)
MLS Number: 71823239
APN: SOME-000059-A000000-000007-000001
- 59 Dartmouth St Unit A
- 59 Dartmouth St Unit B
- 115 Thurston St Unit B
- 115 Thurston St Unit I
- 326 Broadway Unit 10
- 326 Broadway Unit 11
- 17 Sycamore Terrace
- 94 Jaques St Unit A
- 94 Jaques St Unit B
- 25 Browning Rd
- 13 Sargent Ave Unit 1
- 6 Mortimer Place
- 7 Mortimer Place Unit 6
- 400 Medford St
- 280 Broadway Unit 5
- 51 Edgar Ave
- 185 School St
- 45 Sargent Ave
- 10 Tennyson St
- 7 Stickney Ave
