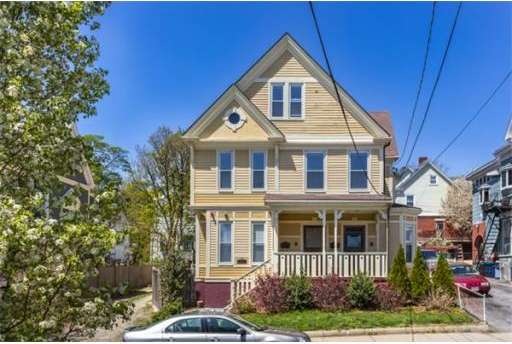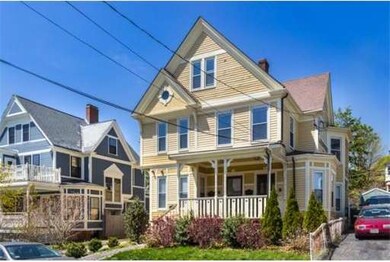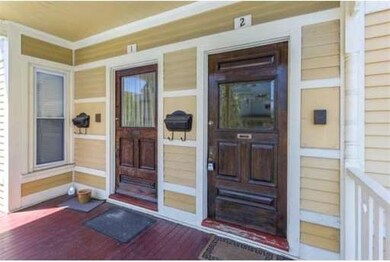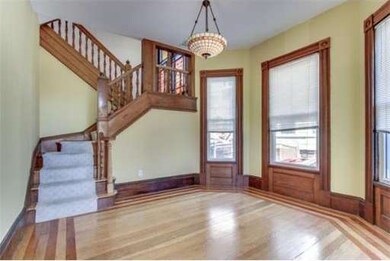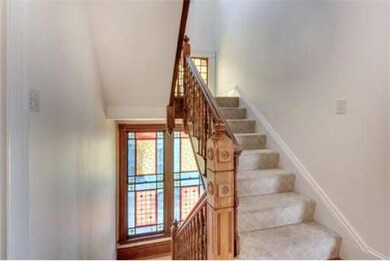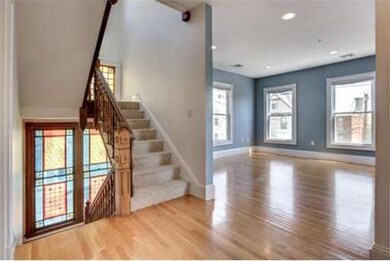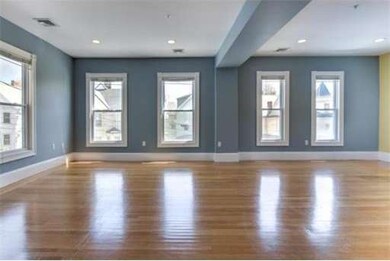
54 Dartmouth St Unit 2 Somerville, MA 02145
Winter Hill NeighborhoodAbout This Home
As of September 2020Hurry on this huge, renovated, spacious and charming 2000sf+ 2 level townhome with: hardwood floors in all main rooms, high ceilings, replacement windows, fireplace in dining room, giant living room, 1st level master bedroom with walk in closet and semi private bath, maple cabinet kitchen with SS appliances and granite counter top, 2 additional big bedrooms and full bath with laundry on 2nd level, stained glass windows, lots of closet space, freshly painted interior, private exclusive use yard-patio and flower garden, 2 car parking, and so much more. Close to everything. Super price for a unit this size in Somerville presently. Be quick on this one!!! Open house this Sunday 5/11 1:30-3:30pm
Last Agent to Sell the Property
Dan Fabbri
Century 21 North East License #449502068 Listed on: 04/15/2014

Property Details
Home Type
Condominium
Est. Annual Taxes
$10,721
Year Built
1900
Lot Details
0
Listing Details
- Unit Level: 2
- Unit Placement: Top/Penthouse
- Special Features: None
- Property Sub Type: Condos
- Year Built: 1900
Interior Features
- Has Basement: Yes
- Number of Rooms: 7
- Amenities: Public Transportation, Shopping, Park, Walk/Jog Trails, Medical Facility, Laundromat, Bike Path, Highway Access, House of Worship, Public School, T-Station, University
- Electric: Circuit Breakers
- Energy: Insulated Windows
- Flooring: Wood, Tile, Hardwood
- Insulation: Mixed
- Interior Amenities: Cable Available
- Bedroom 2: Second Floor
- Bedroom 3: Second Floor
- Bathroom #1: First Floor
- Bathroom #2: Second Floor
- Kitchen: First Floor
- Living Room: First Floor
- Master Bedroom: First Floor
- Master Bedroom Description: Closet, Flooring - Hardwood
- Dining Room: First Floor
Exterior Features
- Construction: Frame
- Exterior: Vinyl
- Exterior Unit Features: Patio, City View(s), Fenced Yard, Garden Area, Screens
Garage/Parking
- Parking: Off-Street, Deeded, Stone/Gravel
- Parking Spaces: 2
Utilities
- Cooling Zones: 1
- Heat Zones: 1
- Hot Water: Natural Gas, Tank
- Utility Connections: for Gas Range
Condo/Co-op/Association
- Association Fee Includes: Water, Sewer, Master Insurance, Exterior Maintenance, Landscaping, Snow Removal, Garden Area
- Association Pool: No
- Management: Owner Association
- Pets Allowed: Yes w/ Restrictions
- No Units: 3
- Unit Building: 2
Ownership History
Purchase Details
Home Financials for this Owner
Home Financials are based on the most recent Mortgage that was taken out on this home.Purchase Details
Home Financials for this Owner
Home Financials are based on the most recent Mortgage that was taken out on this home.Purchase Details
Home Financials for this Owner
Home Financials are based on the most recent Mortgage that was taken out on this home.Similar Homes in Somerville, MA
Home Values in the Area
Average Home Value in this Area
Purchase History
| Date | Type | Sale Price | Title Company |
|---|---|---|---|
| Condominium Deed | $925,000 | None Available | |
| Warranty Deed | $591,000 | -- | |
| Warranty Deed | $460,000 | -- |
Mortgage History
| Date | Status | Loan Amount | Loan Type |
|---|---|---|---|
| Open | $690,000 | Purchase Money Mortgage | |
| Previous Owner | $300,700 | Purchase Money Mortgage |
Property History
| Date | Event | Price | Change | Sq Ft Price |
|---|---|---|---|---|
| 09/22/2020 09/22/20 | Sold | $925,000 | +11.6% | $441 / Sq Ft |
| 08/11/2020 08/11/20 | Pending | -- | -- | -- |
| 08/05/2020 08/05/20 | For Sale | $829,000 | +40.3% | $395 / Sq Ft |
| 06/06/2014 06/06/14 | Sold | $591,000 | 0.0% | $282 / Sq Ft |
| 06/02/2014 06/02/14 | Pending | -- | -- | -- |
| 05/13/2014 05/13/14 | Off Market | $591,000 | -- | -- |
| 04/15/2014 04/15/14 | For Sale | $589,900 | -- | $281 / Sq Ft |
Tax History Compared to Growth
Tax History
| Year | Tax Paid | Tax Assessment Tax Assessment Total Assessment is a certain percentage of the fair market value that is determined by local assessors to be the total taxable value of land and additions on the property. | Land | Improvement |
|---|---|---|---|---|
| 2025 | $10,721 | $982,700 | $0 | $982,700 |
| 2024 | $9,899 | $941,000 | $0 | $941,000 |
| 2023 | $9,641 | $932,400 | $0 | $932,400 |
| 2022 | $9,220 | $905,700 | $0 | $905,700 |
| 2021 | $7,962 | $781,400 | $0 | $781,400 |
| 2020 | $7,722 | $765,300 | $0 | $765,300 |
| 2019 | $7,477 | $694,900 | $0 | $694,900 |
| 2018 | $6,947 | $614,200 | $0 | $614,200 |
| 2017 | $7,349 | $629,700 | $0 | $629,700 |
| 2016 | $7,914 | $631,600 | $0 | $631,600 |
| 2015 | $6,262 | $496,600 | $0 | $496,600 |
Agents Affiliated with this Home
-
The Movement Group

Seller's Agent in 2020
The Movement Group
Compass
(781) 854-1624
1 in this area
334 Total Sales
-
Jason Adams

Seller Co-Listing Agent in 2020
Jason Adams
Compass
(978) 987-7590
1 in this area
13 Total Sales
-
Kim Perrotti

Buyer's Agent in 2020
Kim Perrotti
Leading Edge Real Estate
(781) 254-5527
2 in this area
134 Total Sales
-
D
Seller's Agent in 2014
Dan Fabbri
Century 21 North East
-
Jennifer Rose
J
Buyer's Agent in 2014
Jennifer Rose
Thalia Tringo & Associates Real Estate, Inc.
2 Total Sales
Map
Source: MLS Property Information Network (MLS PIN)
MLS Number: 71677735
APN: SOME-000059-A000000-000007-000002
- 115 Thurston St Unit G
- 59 Dartmouth St Unit A
- 59 Dartmouth St Unit B
- 17 Bond St Unit 1
- 17 Bond St Unit 2
- 326 Broadway Unit 10
- 326 Broadway Unit 11
- 25 Browning Rd
- 94 Jaques St Unit A
- 94 Jaques St Unit B
- 37 Main St Unit 1
- 13 Sargent Ave Unit 1
- 51 Edgar Ave
- 185 School St
- 10 Tennyson St
- 456 Medford St Unit 3
- 7 Stickney Ave
- 24 Jackson Rd Unit 1
- 30 Pembroke St
- 10 Stickney Ave
