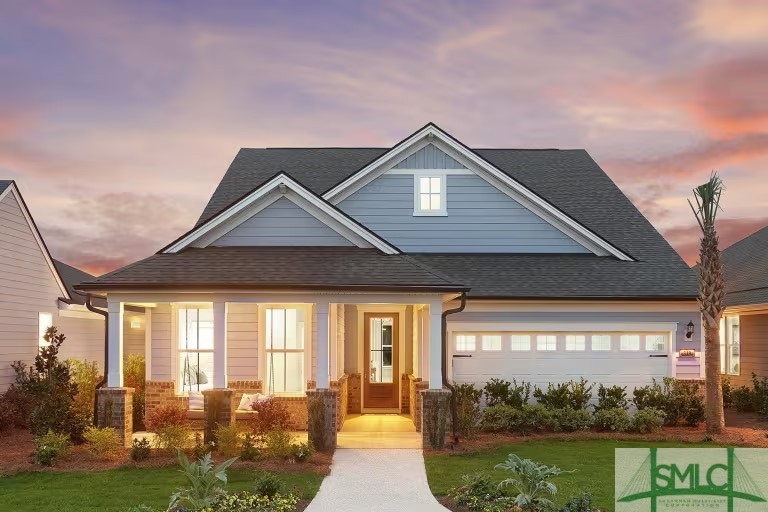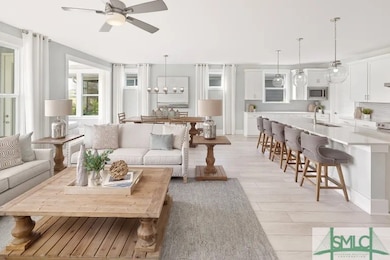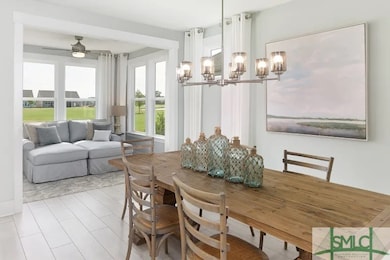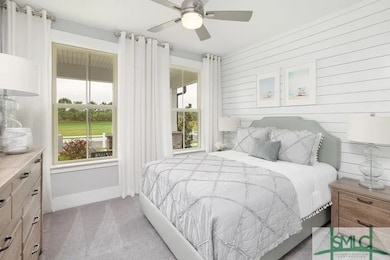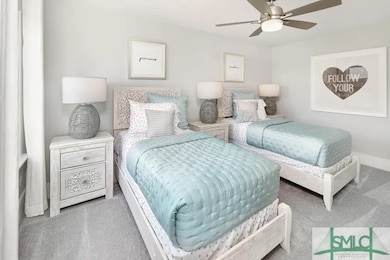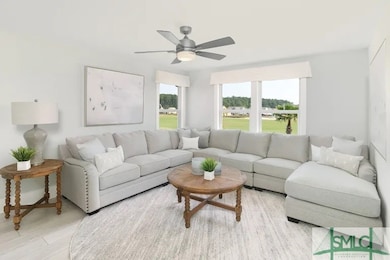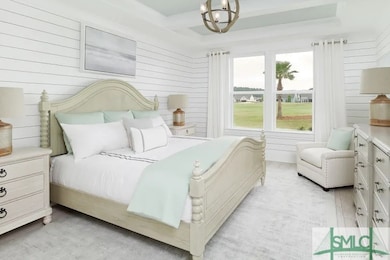54 Dendron Dr Richmond Hill, GA 31324
Estimated payment $2,675/month
Highlights
- New Construction
- Views of Trees
- Clubhouse
- Frances Meeks Elementary School Rated A-
- Community Lake
- High Ceiling
About This Home
THIS IS A PROPOSED CONSTRUCTION - Welcome to the Palmary Floor Plan, a stunning single-story home with optional loft in the desirable Heartwood community. This home features 2-4 bedrooms, 2-3 bathrooms, and an open-concept design, 1,858+ square feet. The listed price is the base price $401,990 plus a $12K lot premium. Our lot prices range from $0 - 30K. You will be able to choose all structural and design options. Heartwood provides resort-style amenities like a clubhouse, community pool, and walking trails. Conveniently located near shopping, dining, and top-rated schools, this home blends tranquility with easy access to all your needs.
Home Details
Home Type
- Single Family
Year Built
- Built in 2025 | New Construction
HOA Fees
- $79 Monthly HOA Fees
Parking
- 2 Car Attached Garage
Home Design
- Asphalt Roof
- Concrete Siding
- Concrete Perimeter Foundation
Interior Spaces
- 1,858 Sq Ft Home
- 1-Story Property
- High Ceiling
- Recessed Lighting
- Views of Trees
Kitchen
- Breakfast Area or Nook
- Oven
- Range
- Microwave
- Dishwasher
- Kitchen Island
Bedrooms and Bathrooms
- 3 Bedrooms
- 2 Full Bathrooms
- Double Vanity
Laundry
- Laundry Room
- Washer and Dryer Hookup
Schools
- Frances Meeks Elementary School
- Richmond Hill Middle School
- Richmond Hill High School
Utilities
- Central Air
- Heat Pump System
- Underground Utilities
- Gas Water Heater
- Cable TV Available
Additional Features
- Covered Patio or Porch
- 6,970 Sq Ft Lot
- Property is near schools
Listing and Financial Details
- Home warranty included in the sale of the property
- Tax Lot 59
- Assessor Parcel Number 04901606059
Community Details
Overview
- Built by Pulte Homes
- Heartwood Subdivision, Palmary Floorplan
- Community Lake
Amenities
- Clubhouse
Recreation
- Community Playground
- Community Pool
- Park
- Trails
Map
Home Values in the Area
Average Home Value in this Area
Property History
| Date | Event | Price | List to Sale | Price per Sq Ft |
|---|---|---|---|---|
| 04/05/2025 04/05/25 | For Sale | $413,990 | -- | $223 / Sq Ft |
Source: Savannah Multi-List Corporation
MLS Number: 328787
- 222 Dendron Dr
- 241 Dendron Dr
- 286 Dendron Dr
- 231 Dendron Dr
- 77 Bark Bend
- 76 Bark Bend
- 226 Shade Tree Dr
- 268 Loblolly Ln
- 334 Crosstown Ave
- 297 Crosstown Ave
- 183 Crosstown Ave
- 269 Crosstown Ave
- 160 Crosstown Ave
- 288 Crosstown Ave
- 237 Crosstown Ave
- 230 Crosstown Ave
- 198 Crosstown Ave
- 175 Crosstown Ave
- 61 Lilac Way
- 51 Lilac Way
- 154 Heartwood Ave S Unit C1U with Garage
- 154 Heartwood Ave S Unit C1L with Garage
- 154 Heartwood Ave S Unit C1
- 154 Heartwood Ave
- 268 Loblolly Ln
- 67 Shade Tree Dr
- 186 Crosstown Ave
- 247 Crosstown Ave
- 130 Old Field Run
- 119 Cambium Cir
- 75 Oak Ridge Cir
- 145 Oak Ridge Cir
- 120 Oak Ridge Cir
- 62 Peregrine Cir
- 512 Marshview Dr
- 106 Regis Way
- 613 Ferguson Ln
- 407 Ferguson Ln
- 303 Ferguson Ln
- 41 Jerico Trail
