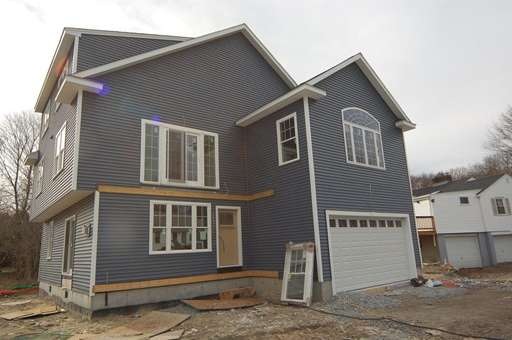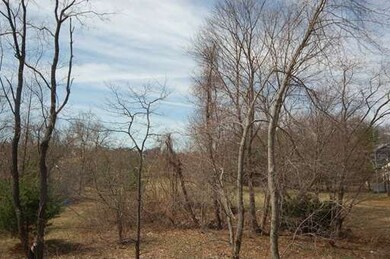
54 Dothan St Arlington, MA 02474
Arlington Heights NeighborhoodAbout This Home
As of June 2022Fabulous new construction in natural, sylvan setting. Uniquely situated with a feel of country living, yet minutes to Arlington Center, Lexington and Burlington, this home is truly a retreat! You will love the contemporary floor plan, openness and privacy. New and solidly built, this home boasts all the bells and whistles, including a two car garage, granite and stainless kitchen, 2 master suites, terrific closets, second floor laundry and extra family room, plus great decks for entertaining, bird watching or enjoying the seasons. All in a spectacular, natural setting, abutting conservation land, but close to the bustling Arlington Heights and McClennen Park. Do not miss this terrific home!
Last Agent to Sell the Property
Gibson Sotheby's International Realty Listed on: 04/17/2015

Home Details
Home Type
Single Family
Est. Annual Taxes
$14,343
Year Built
2015
Lot Details
0
Listing Details
- Lot Description: Wooded, Paved Drive, Easements, Level
- Other Agent: 2.25
- Special Features: NewHome
- Property Sub Type: Detached
- Year Built: 2015
Interior Features
- Appliances: Range, Dishwasher, Disposal, Microwave, Refrigerator
- Fireplaces: 1
- Has Basement: Yes
- Fireplaces: 1
- Primary Bathroom: Yes
- Number of Rooms: 7
- Amenities: Public Transportation, Shopping, Park, Bike Path, Public School
- Electric: 200 Amps
- Energy: Insulated Windows, Insulated Doors
- Flooring: Wood, Tile, Hardwood
- Insulation: Full
- Interior Amenities: Cable Available
- Basement: Crawl, Slab
- Bedroom 2: Second Floor, 15X16
- Bedroom 3: Second Floor, 19X17
- Bathroom #1: First Floor, 7X5
- Bathroom #2: Second Floor, 8X9
- Bathroom #3: Third Floor, 8X8
- Kitchen: First Floor, 10X15
- Laundry Room: Second Floor
- Living Room: First Floor, 13X17
- Master Bedroom: Third Floor, 32X22
- Master Bedroom Description: Bathroom - Full, Closet - Walk-in, Flooring - Hardwood
- Dining Room: First Floor, 8X15
- Family Room: Second Floor, 21X15
Exterior Features
- Roof: Asphalt/Fiberglass Shingles
- Construction: Frame
- Exterior: Vinyl
- Exterior Features: Deck, Gutters, Screens
- Foundation: Poured Concrete
Garage/Parking
- Garage Parking: Attached, Garage Door Opener
- Garage Spaces: 2
- Parking: Off-Street, Paved Driveway
- Parking Spaces: 4
Utilities
- Cooling: Central Air
- Heating: Central Heat, Propane
- Cooling Zones: 2
- Heat Zones: 2
- Hot Water: Propane Gas
Condo/Co-op/Association
- HOA: No
Schools
- Elementary School: Peirce
- Middle School: Ottoson
- High School: Ahs
Similar Homes in Arlington, MA
Home Values in the Area
Average Home Value in this Area
Mortgage History
| Date | Status | Loan Amount | Loan Type |
|---|---|---|---|
| Closed | $942,500 | Purchase Money Mortgage | |
| Closed | $915,000 | Adjustable Rate Mortgage/ARM | |
| Closed | $815,000 | Adjustable Rate Mortgage/ARM | |
| Closed | $107,910 | Balloon | |
| Closed | $817,500 | Purchase Money Mortgage | |
| Closed | $263,260 | Balloon | |
| Closed | $800,100 | Purchase Money Mortgage | |
| Closed | $560,000 | Purchase Money Mortgage |
Property History
| Date | Event | Price | Change | Sq Ft Price |
|---|---|---|---|---|
| 06/16/2022 06/16/22 | Sold | $1,450,000 | +0.1% | $472 / Sq Ft |
| 05/09/2022 05/09/22 | Pending | -- | -- | -- |
| 05/08/2022 05/08/22 | For Sale | $1,449,000 | +32.9% | $472 / Sq Ft |
| 07/12/2019 07/12/19 | Sold | $1,090,000 | 0.0% | $355 / Sq Ft |
| 04/11/2019 04/11/19 | Pending | -- | -- | -- |
| 04/05/2019 04/05/19 | For Sale | $1,090,000 | +22.6% | $355 / Sq Ft |
| 08/10/2015 08/10/15 | Sold | $889,000 | 0.0% | $363 / Sq Ft |
| 04/29/2015 04/29/15 | Pending | -- | -- | -- |
| 04/22/2015 04/22/15 | Off Market | $889,000 | -- | -- |
| 04/17/2015 04/17/15 | For Sale | $889,000 | -- | $363 / Sq Ft |
Tax History Compared to Growth
Tax History
| Year | Tax Paid | Tax Assessment Tax Assessment Total Assessment is a certain percentage of the fair market value that is determined by local assessors to be the total taxable value of land and additions on the property. | Land | Improvement |
|---|---|---|---|---|
| 2025 | $14,343 | $1,331,800 | $500,000 | $831,800 |
| 2024 | $13,354 | $1,261,000 | $481,300 | $779,700 |
| 2023 | $13,032 | $1,162,500 | $450,000 | $712,500 |
| 2022 | $12,415 | $1,087,100 | $437,500 | $649,600 |
| 2021 | $12,118 | $1,068,600 | $437,500 | $631,100 |
| 2020 | $11,809 | $1,067,700 | $437,500 | $630,200 |
| 2019 | $10,280 | $913,000 | $431,300 | $481,700 |
| 2018 | $9,856 | $812,500 | $331,300 | $481,200 |
| 2017 | $9,969 | $793,700 | $312,500 | $481,200 |
| 2016 | $9,731 | $760,200 | $287,500 | $472,700 |
| 2015 | $3,642 | $268,800 | $268,800 | $0 |
Agents Affiliated with this Home
-

Seller's Agent in 2022
Jonathan Nyberg
Old New England Properties
(781) 883-7259
20 in this area
61 Total Sales
-
S
Seller Co-Listing Agent in 2022
Sara Q Dolan
Old New England Properties
(781) 883-7259
7 in this area
23 Total Sales
-

Buyer's Agent in 2022
Currier, Lane & Young
Compass
(617) 871-9190
13 in this area
520 Total Sales
-

Seller's Agent in 2019
Lucille Murray
Advisors Living - Winchester
(781) 820-5028
31 Total Sales
-

Seller's Agent in 2015
Steve McKenna
Gibson Sotheby's International Realty
(781) 645-0517
164 in this area
525 Total Sales
Map
Source: MLS Property Information Network (MLS PIN)
MLS Number: 71819608
APN: ARLI-000117-000003-000007A
- 32 Henry St
- 29 Berkeley St
- 614 Summer St
- 338 Forest St
- 0 Reed St
- 26 Reed St
- 128 Blossom St
- 51 Greeley Cir
- 239 Mountain Ave
- 11 Viking Rd
- 197 Lowell St
- 1 Watermill Place Unit 320
- 10 Colonial Village Dr Unit 6
- 43 Longmeadow Rd
- 30 Whipple Rd
- 42 Forest St Unit 42
- 2 Colonial Village Dr Unit 3
- 3 Colonial Village Dr Unit 10
- 276 High St
- 7 Whipple Rd

