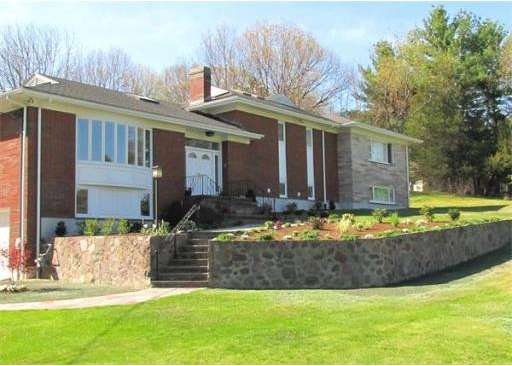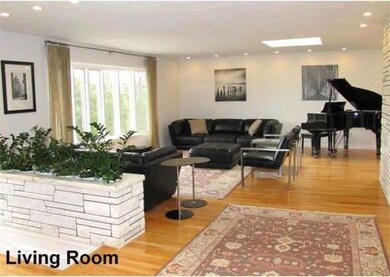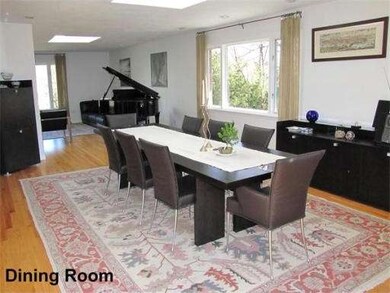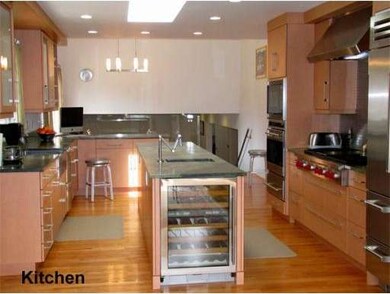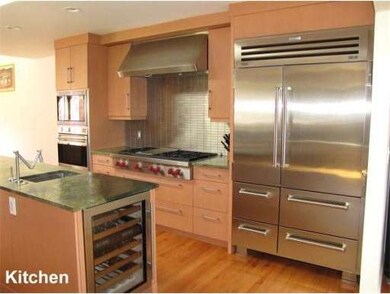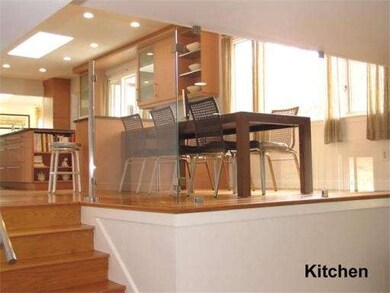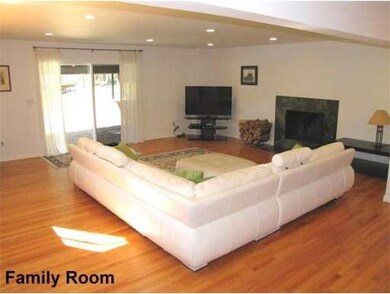
54 Drabbington Way Weston, MA 02493
About This Home
As of February 2018Custom Brick Contemporary completely re-done in '09 by an Interior Designer. Open floor plan wonderful for entertaining. Skylites, Leathered Granite, Wolf, Subzero, Fisher Paykel, Acorn, Duravit, Custom Marble & Slate. New Burnham Furnace & Carrier A/C Comfort Series. New Electrical & main Plumbing. New Attic Insulation. Add'l heated studio & half bath in heated Garage. Private 1.5 acre lot in a cul-de-sac neighborhood abutting Hobbs Brook & Cat Rock Park. Minutes to 128, 90, 20 & Commuter Rail.
Last Agent to Sell the Property
Coldwell Banker Realty - Framingham Listed on: 04/20/2012

Home Details
Home Type
Single Family
Est. Annual Taxes
$19,654
Year Built
1969
Lot Details
0
Listing Details
- Lot Description: Wooded, Paved Drive
- Special Features: None
- Property Sub Type: Detached
- Year Built: 1969
Interior Features
- Has Basement: Yes
- Fireplaces: 1
- Primary Bathroom: Yes
- Number of Rooms: 10
- Basement: Partially Finished, Walk Out, Garage Access
- Bedroom 2: Third Floor
- Bedroom 3: Third Floor
- Bedroom 4: Second Floor
- Bathroom #1: Third Floor
- Bathroom #2: Third Floor
- Bathroom #3: Third Floor
- Kitchen: Second Floor
- Laundry Room: First Floor
- Living Room: Second Floor
- Master Bedroom: Third Floor
- Master Bedroom Description: Closet/Cabinets - Custom Built, Hard Wood Floor
- Dining Room: Second Floor
- Family Room: First Floor
Exterior Features
- Construction: Brick
- Exterior: Wood, Brick
- Exterior Features: Deck, Patio
- Foundation: Poured Concrete
Garage/Parking
- Garage Parking: Attached, Heated, Storage, Work Area, Side Entry
- Garage Spaces: 2
- Parking Spaces: 6
Utilities
- Cooling Zones: 2
- Heat Zones: 2
Ownership History
Purchase Details
Purchase Details
Home Financials for this Owner
Home Financials are based on the most recent Mortgage that was taken out on this home.Purchase Details
Home Financials for this Owner
Home Financials are based on the most recent Mortgage that was taken out on this home.Purchase Details
Purchase Details
Purchase Details
Similar Homes in the area
Home Values in the Area
Average Home Value in this Area
Purchase History
| Date | Type | Sale Price | Title Company |
|---|---|---|---|
| Quit Claim Deed | -- | None Available | |
| Quit Claim Deed | -- | None Available | |
| Not Resolvable | $1,425,000 | -- | |
| Not Resolvable | $1,325,000 | -- | |
| Deed | $850,000 | -- | |
| Deed | $850,000 | -- | |
| Foreclosure Deed | $831,000 | -- | |
| Foreclosure Deed | $831,000 | -- | |
| Deed | $962,000 | -- |
Mortgage History
| Date | Status | Loan Amount | Loan Type |
|---|---|---|---|
| Previous Owner | $683,358 | Stand Alone Refi Refinance Of Original Loan | |
| Previous Owner | $925,000 | Unknown | |
| Previous Owner | $1,000,000 | Purchase Money Mortgage | |
| Previous Owner | $828,000 | No Value Available |
Property History
| Date | Event | Price | Change | Sq Ft Price |
|---|---|---|---|---|
| 02/28/2018 02/28/18 | Sold | $1,425,000 | -6.6% | $277 / Sq Ft |
| 01/22/2018 01/22/18 | Pending | -- | -- | -- |
| 12/18/2017 12/18/17 | For Sale | $1,525,000 | +15.1% | $297 / Sq Ft |
| 07/26/2012 07/26/12 | Sold | $1,325,000 | -5.0% | $294 / Sq Ft |
| 06/29/2012 06/29/12 | Pending | -- | -- | -- |
| 05/11/2012 05/11/12 | Price Changed | $1,395,000 | -6.7% | $310 / Sq Ft |
| 04/20/2012 04/20/12 | For Sale | $1,495,000 | -- | $332 / Sq Ft |
Tax History Compared to Growth
Tax History
| Year | Tax Paid | Tax Assessment Tax Assessment Total Assessment is a certain percentage of the fair market value that is determined by local assessors to be the total taxable value of land and additions on the property. | Land | Improvement |
|---|---|---|---|---|
| 2025 | $19,654 | $1,770,600 | $803,100 | $967,500 |
| 2024 | $17,991 | $1,617,900 | $803,100 | $814,800 |
| 2023 | $17,807 | $1,504,000 | $803,100 | $700,900 |
| 2022 | $17,578 | $1,372,200 | $768,800 | $603,400 |
| 2021 | $16,936 | $1,304,800 | $729,800 | $575,000 |
| 2020 | $16,172 | $1,260,500 | $729,800 | $530,700 |
| 2019 | $15,977 | $1,269,000 | $729,800 | $539,200 |
| 2018 | $14,221 | $1,136,800 | $729,800 | $407,000 |
| 2017 | $14,131 | $1,136,800 | $729,800 | $407,000 |
| 2016 | $13,950 | $1,147,200 | $729,800 | $417,400 |
| 2015 | $13,612 | $1,108,500 | $695,600 | $412,900 |
Agents Affiliated with this Home
-

Seller's Agent in 2018
Lisa Aron Williams
Coldwell Banker Realty - Sudbury
(617) 721-9094
115 Total Sales
-
J
Buyer's Agent in 2018
Jeffrey Whitman
Coldwell Banker Realty - Chelmsford
-

Seller's Agent in 2012
Danielle Oconnell
Coldwell Banker Realty - Framingham
(508) 879-7880
26 Total Sales
-

Buyer's Agent in 2012
Donahue Maley & Burns Team
Compass
(508) 254-9288
23 in this area
307 Total Sales
Map
Source: MLS Property Information Network (MLS PIN)
MLS Number: 71370572
APN: WEST-000014-000001
- 14 Overlook Dr
- 6 Overlook Dr
- 11 Winthrop Cir
- 120 Church St
- 254 Conant Rd
- 202 Bear Hill Rd
- 183 Kings Grant Rd
- 167 Conant Rd
- 10 Old Rd
- 48 Myles Standish Rd
- 51 Willard Rd
- 64 Bakers Hill Rd
- 56 Arrowhead Rd
- 15 Dorchester St
- 215 Boston Post Rd
- 21 Bemis St
- 19 Bakers Hill Rd
- 3 Conant Rd
- 129 Virginia Rd
- 12 Granison Rd
