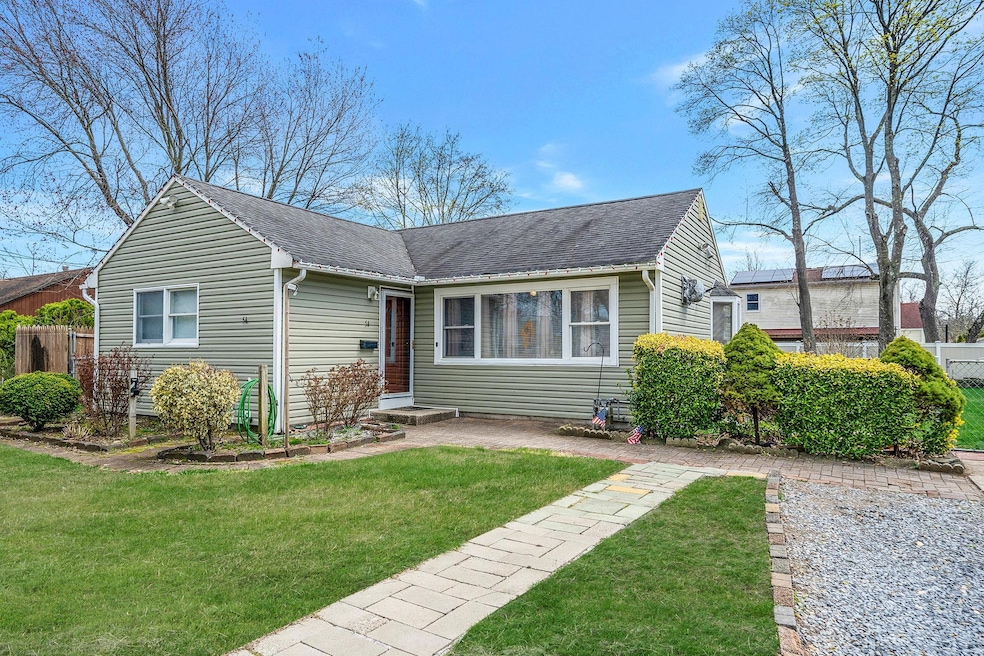
54 E Maple St Central Islip, NY 11722
Central Islip NeighborhoodHighlights
- Deck
- Granite Countertops
- Stainless Steel Appliances
- Ranch Style House
- Formal Dining Room
- Shed
About This Home
As of June 2025Excellent Ranch, Well Maintained. 200 Amp Electric panel. Renovated Kitchen with Granite CounterTops.
Last Agent to Sell the Property
Millennium Homes Brokerage Phone: 631-206-0722 License #10301216336 Listed on: 04/15/2025
Home Details
Home Type
- Single Family
Est. Annual Taxes
- $8,728
Year Built
- Built in 1954
Lot Details
- 7,405 Sq Ft Lot
- Lot Dimensions are 75 x 100
- Back Yard Fenced and Front Yard
Home Design
- Ranch Style House
- Frame Construction
- Vinyl Siding
Interior Spaces
- 913 Sq Ft Home
- Formal Dining Room
- Fire and Smoke Detector
Kitchen
- Microwave
- Stainless Steel Appliances
- Granite Countertops
Flooring
- Carpet
- Laminate
- Ceramic Tile
Bedrooms and Bathrooms
- 3 Bedrooms
- 2 Full Bathrooms
Laundry
- Laundry in Kitchen
- Washer and Dryer Hookup
Finished Basement
- Walk-Out Basement
- Basement Fills Entire Space Under The House
Parking
- Private Parking
- Driveway
Outdoor Features
- Deck
- Shed
- Private Mailbox
Schools
- Francis J O'neill Elementary School
- Ralph Reed Middle School
- Central Islip Senior High School
Utilities
- Cooling System Mounted To A Wall/Window
- Forced Air Heating System
- Heating System Uses Natural Gas
- Cesspool
Listing and Financial Details
- Legal Lot and Block 68 / 0002
- Assessor Parcel Number 0500-122-00-02-00-068-000
Ownership History
Purchase Details
Home Financials for this Owner
Home Financials are based on the most recent Mortgage that was taken out on this home.Purchase Details
Home Financials for this Owner
Home Financials are based on the most recent Mortgage that was taken out on this home.Purchase Details
Similar Homes in Central Islip, NY
Home Values in the Area
Average Home Value in this Area
Purchase History
| Date | Type | Sale Price | Title Company |
|---|---|---|---|
| Deed | $570,000 | Stewart Title | |
| Deed | $570,000 | Stewart Title | |
| Deed | $290,000 | -- | |
| Deed | $290,000 | -- | |
| Bargain Sale Deed | -- | None Available | |
| Bargain Sale Deed | -- | None Available |
Mortgage History
| Date | Status | Loan Amount | Loan Type |
|---|---|---|---|
| Previous Owner | $552,900 | New Conventional | |
| Previous Owner | $261,000 | New Conventional |
Property History
| Date | Event | Price | Change | Sq Ft Price |
|---|---|---|---|---|
| 06/16/2025 06/16/25 | Sold | $570,000 | 0.0% | $624 / Sq Ft |
| 04/29/2025 04/29/25 | Price Changed | $570,000 | +1.8% | $624 / Sq Ft |
| 04/28/2025 04/28/25 | Pending | -- | -- | -- |
| 04/15/2025 04/15/25 | For Sale | $559,999 | +93.1% | $613 / Sq Ft |
| 12/10/2024 12/10/24 | Off Market | $290,000 | -- | -- |
| 08/21/2019 08/21/19 | Sold | $290,000 | -3.3% | -- |
| 08/21/2019 08/21/19 | Sold | -- | -- | -- |
| 06/06/2019 06/06/19 | Pending | -- | -- | -- |
| 05/17/2019 05/17/19 | For Sale | $299,999 | -- | -- |
Tax History Compared to Growth
Tax History
| Year | Tax Paid | Tax Assessment Tax Assessment Total Assessment is a certain percentage of the fair market value that is determined by local assessors to be the total taxable value of land and additions on the property. | Land | Improvement |
|---|---|---|---|---|
| 2024 | -- | $25,950 | $5,600 | $20,350 |
| 2023 | -- | $25,950 | $5,600 | $20,350 |
| 2022 | $6,499 | $25,950 | $5,600 | $20,350 |
| 2021 | $6,499 | $25,950 | $5,600 | $20,350 |
| 2020 | $6,499 | $25,950 | $5,600 | $20,350 |
| 2019 | $6,499 | $0 | $0 | $0 |
| 2018 | -- | $25,950 | $5,600 | $20,350 |
| 2017 | $5,637 | $25,950 | $5,600 | $20,350 |
| 2016 | $4,161 | $25,950 | $5,600 | $20,350 |
| 2015 | -- | $25,950 | $5,600 | $20,350 |
| 2014 | -- | $25,950 | $5,600 | $20,350 |
Agents Affiliated with this Home
-
Brizeida Hernandez

Seller's Agent in 2025
Brizeida Hernandez
Millennium Homes
(631) 767-4153
17 in this area
111 Total Sales
-
Yenny Benitez

Buyer's Agent in 2025
Yenny Benitez
Millennium Homes
(516) 429-6747
20 in this area
86 Total Sales
-
Amelia Vasquez

Seller's Agent in 2019
Amelia Vasquez
Exit Realty Achieve
(631) 903-2291
1 in this area
51 Total Sales
-
E
Buyer's Agent in 2019
Edgar Iglesias
Galaxy Realty Group Inc
Map
Source: OneKey® MLS
MLS Number: 849310
APN: 0500-122-00-02-00-068-000
- 35 Nicoll Ave
- 39 E Walnut St
- 1150 Connetquot Ave
- 21 E Walnut St
- 166 Allwood Ave
- 14 E Walnut St
- 27 Ash St
- 12 E Chestnut St
- 7 E Chestnut St
- 33 E Cherry St
- 44 Juniper St
- 1264 Connetquot Ave
- 26 Bayonne Ave
- 202 Powell Ave
- 2 Broadway Ave
- 164 Ashley Ct
- 34 Weatherby Ln
- 23 Satinwood St
- 132 Weatherby Ln Unit 132
- 2 Prospect St
